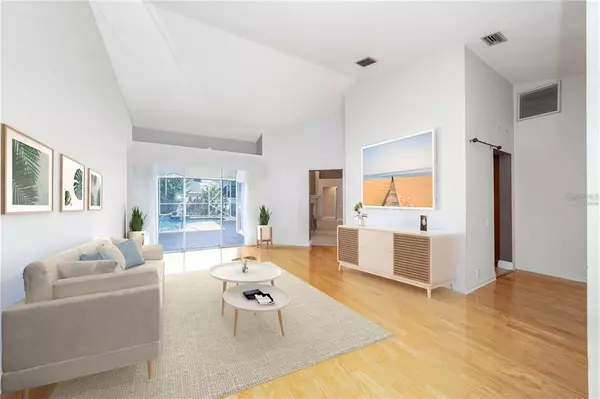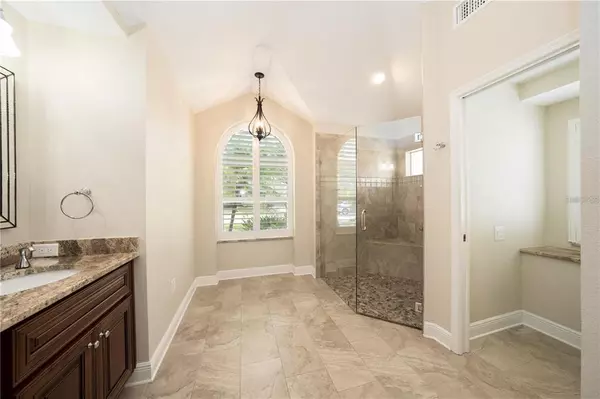$610,000
$625,000
2.4%For more information regarding the value of a property, please contact us for a free consultation.
4 Beds
3 Baths
2,392 SqFt
SOLD DATE : 01/19/2023
Key Details
Sold Price $610,000
Property Type Single Family Home
Sub Type Single Family Residence
Listing Status Sold
Purchase Type For Sale
Square Footage 2,392 sqft
Price per Sqft $255
Subdivision Wyndtree Ph 4 Village 6
MLS Listing ID U8181920
Sold Date 01/19/23
Bedrooms 4
Full Baths 3
HOA Fees $25/qua
HOA Y/N Yes
Originating Board Stellar MLS
Year Built 1992
Annual Tax Amount $3,157
Lot Size 10,018 Sqft
Acres 0.23
Property Description
Located in the beautiful Trinity Community, this property is centrally located amongst numerous golf courses, parks, sugar-sand beaches and more! This impeccable 4-bedroom, 3-bathroom, 3-car-garage home has everything you want to relax, entertain and more! The charm is set the moment you arrive, with impressive curb appeal, pristine landscape and exterior up lighting. Double Glass, French Doors open into a gorgeous view of the lanai and picturesque pool! The open and split floor plan features high-vaulted ceilings, real-wood and tile flooring throughout. The large kitchen/family room combo is perfect for entertaining! The kitchen features elegant, granite countertops, stainless steel appliances, a built-in convection oven and microwave, custom-built, solid wood cabinetry, a gas stove top, breakfast bar and ample storage. The family room provides the perfect place to relax after a long day! Light the wood-burning fireplace and enjoy the views of the back yard and pool deck. Each guest bathroom in the home features well-designed, granite countertops, porcelain sinks and a soaking tub. The master bedroom provides the perfect setting to end your evening in complete relaxation, featuring vaulted ceilings, sliding doors leading out to the lanai, two walk-in California closets, hardwood floors and an oversized, En Suite bathroom. The master bathroom features granite countertops, dual sinks, custom, wood cabinetry, an oversized shower, water closet and natural sunlight from two large windows with custom, wood shutters. Enjoy the gorgeous Florida Summers by taking a dip in the large, resurfaced, Pebble Tec pool, nestled perfectly amongst the paved, screen-enclosed patio. Invite friends and family to join you, as you sit out back while listening to the pool waterfall and propping your feet up on the custom-built, seating area. To top it off, the electrical panel is brand new (June 2022), Main Electrical Panel (June 2022), shingle roof is two years' young (October 2020), water heater (February 2022), air conditioner (2020), kitchen appliances (2015), pool surface (2020), washer/dryer (2019), double-pane windows (2016). This home is truly a must see! Note: some photos have been virtually staged.
Location
State FL
County Pasco
Community Wyndtree Ph 4 Village 6
Zoning MPUD
Rooms
Other Rooms Attic, Family Room, Formal Dining Room Separate, Formal Living Room Separate, Great Room, Inside Utility
Interior
Interior Features Ceiling Fans(s), Eat-in Kitchen, High Ceilings, Kitchen/Family Room Combo, Living Room/Dining Room Combo, Master Bedroom Main Floor, Open Floorplan, Pest Guard System, Solid Surface Counters, Solid Wood Cabinets, Split Bedroom, Stone Counters, Thermostat, Vaulted Ceiling(s), Walk-In Closet(s), Window Treatments
Heating Central
Cooling Central Air
Flooring Ceramic Tile, Laminate, Tile, Tile, Vinyl, Wood
Fireplaces Type Family Room, Living Room, Wood Burning
Furnishings Unfurnished
Fireplace true
Appliance Built-In Oven, Cooktop, Dishwasher, Disposal, Dryer, Exhaust Fan, Freezer, Gas Water Heater, Ice Maker, Microwave, Range, Range Hood, Refrigerator, Washer, Water Softener
Laundry Inside, Laundry Room
Exterior
Exterior Feature French Doors, Irrigation System, Lighting, Private Mailbox, Shade Shutter(s), Sidewalk, Sliding Doors, Sprinkler Metered
Parking Features Driveway, Garage Door Opener, Ground Level
Garage Spaces 3.0
Fence Fenced, Vinyl
Pool In Ground, Lighting, Outside Bath Access, Pool Sweep, Screen Enclosure
Utilities Available Cable Available, Electricity Available, Electricity Connected, Fire Hydrant, Natural Gas Available, Phone Available, Sewer Available, Sewer Connected, Street Lights, Water Available, Water Connected
Roof Type Shingle
Porch Covered, Enclosed, Porch, Rear Porch, Screened
Attached Garage true
Garage true
Private Pool Yes
Building
Lot Description Corner Lot, Cul-De-Sac, City Limits, In County, Landscaped, Near Golf Course, Sidewalk, Paved
Story 1
Entry Level One
Foundation Slab
Lot Size Range 0 to less than 1/4
Sewer Public Sewer
Water Public
Structure Type Block, Stucco
New Construction false
Schools
Elementary Schools Trinity Oaks Elementary
Middle Schools Pasco Middle-Po
High Schools Pasco High-Po
Others
Pets Allowed Yes
Senior Community No
Ownership Fee Simple
Monthly Total Fees $79
Acceptable Financing Cash, Conventional, FHA, VA Loan
Membership Fee Required Required
Listing Terms Cash, Conventional, FHA, VA Loan
Special Listing Condition None
Read Less Info
Want to know what your home might be worth? Contact us for a FREE valuation!

Our team is ready to help you sell your home for the highest possible price ASAP

© 2025 My Florida Regional MLS DBA Stellar MLS. All Rights Reserved.
Bought with HOMEFRONT REALTY
"My job is to find and attract mastery-based agents to the office, protect the culture, and make sure everyone is happy! "
1173 N Shepard Creek Pkwy, Farmington, UT, 84025, United States






