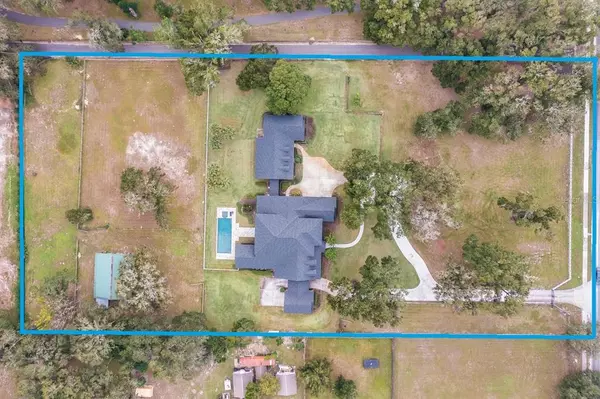$3,250,000
$3,495,000
7.0%For more information regarding the value of a property, please contact us for a free consultation.
7 Beds
8 Baths
8,114 SqFt
SOLD DATE : 01/30/2023
Key Details
Sold Price $3,250,000
Property Type Single Family Home
Sub Type Single Family Residence
Listing Status Sold
Purchase Type For Sale
Square Footage 8,114 sqft
Price per Sqft $400
Subdivision Windermere Rural Neighborhood
MLS Listing ID O6073061
Sold Date 01/30/23
Bedrooms 7
Full Baths 7
Half Baths 1
Construction Status Financing,Inspections
HOA Y/N No
Originating Board Stellar MLS
Year Built 2008
Annual Tax Amount $18,702
Lot Size 4.740 Acres
Acres 4.74
Property Description
Incredible opportunity to own one of the last remaining large acreage properties in all of Windermere. This beautiful, privately gated estate consists of two parcels and close to five acres of land. Perfect for horses with onsite fenced pastures, paddocks, tack room and seven stall stable. Enjoy the privacy, peacefulness, and majestic oaks of this idyllic location – all while being so close to everything that Orlando has to offer. Upon entering the gates and driving under the gorgeous oak canopy's, you will be greeted by the homes stone exterior, wrapped porches and stately columns. This recently remodeled custom home has an abundance of features that showcase elegance and warmth. From the grand staircase w/ wrought iron rail and walnut treads, herringbone ceilings, wood beams, travertine and solid walnut wood floors - this home is a statement of craftsmanship. A brand-new transitional chefs kitchen awaits with a massive natural gas Wolf range, Subzero refrigerator/freezer, custom cabinetry, walk in pantry, dual islands with striking quarts tops and a modern backsplash. The kitchen opens perfectly to the informal dining area, large family room with new modern fireplace – all overlooking the pool and manicured grounds. The primary suite featuring a tray ceiling, newly refinished walnut floors, dual closets, and newly updated bath with walk in shower custom tile details and soaking tub. The study is located off the entry with custom millwork and is perfect for quiet pursuits. An additional guest suite, laundry area and five car garage complete the first floor of the main house. Upstairs you will find a fabulous game room/loft, three additional bedroom suites and additional storage. One of the other very unique features of this home is the “guest house” boasting a newly completed transitional kitchen, living area and two additional bedroom suites. Additional recent upgrades include, new roof, multiple new AC's, new kitchen, new baths, new pool, updated flooring and fully redone guest house.
Location
State FL
County Orange
Community Windermere Rural Neighborhood
Zoning R-CE
Rooms
Other Rooms Bonus Room, Den/Library/Office, Family Room, Formal Dining Room Separate, Formal Living Room Separate, Great Room, Inside Utility, Interior In-Law Suite, Loft, Media Room, Storage Rooms
Interior
Interior Features Built-in Features, Ceiling Fans(s), Crown Molding, Eat-in Kitchen, High Ceilings, Kitchen/Family Room Combo, Master Bedroom Main Floor, Open Floorplan, Solid Wood Cabinets, Stone Counters, Thermostat, Walk-In Closet(s), Wet Bar
Heating Central, Natural Gas, Zoned
Cooling Central Air, Zoned
Flooring Carpet, Travertine, Wood
Fireplaces Type Family Room, Gas, Other
Furnishings Unfurnished
Fireplace true
Appliance Built-In Oven, Dishwasher, Disposal, Exhaust Fan, Gas Water Heater, Microwave, Range, Range Hood, Refrigerator
Laundry Inside, Laundry Room
Exterior
Exterior Feature Balcony, French Doors, Outdoor Kitchen, Sidewalk, Storage
Parking Features Circular Driveway, Covered, Driveway, Garage Door Opener, Garage Faces Side, Oversized, Parking Pad, Portico
Garage Spaces 5.0
Fence Fenced
Pool Gunite, In Ground, Pool Sweep, Salt Water, Tile
Utilities Available Cable Connected, Electricity Connected, Natural Gas Connected, Propane
View Trees/Woods
Roof Type Shingle
Porch Covered, Deck, Enclosed, Front Porch, Patio, Rear Porch, Screened, Side Porch
Attached Garage true
Garage true
Private Pool Yes
Building
Lot Description In County, Landscaped, Oversized Lot, Pasture, Paved, Zoned for Horses
Entry Level Two
Foundation Slab, Stem Wall
Lot Size Range 2 to less than 5
Sewer Septic Tank
Water Private
Architectural Style Custom
Structure Type Block, Stone, Stucco
New Construction false
Construction Status Financing,Inspections
Schools
Elementary Schools Thornebrooke Elem
Middle Schools Gotha Middle
High Schools Olympia High
Others
Pets Allowed Yes
Senior Community No
Ownership Fee Simple
Horse Property Riding Ring, Stable(s)
Special Listing Condition None
Read Less Info
Want to know what your home might be worth? Contact us for a FREE valuation!

Our team is ready to help you sell your home for the highest possible price ASAP

© 2025 My Florida Regional MLS DBA Stellar MLS. All Rights Reserved.
Bought with MAVREALTY
"My job is to find and attract mastery-based agents to the office, protect the culture, and make sure everyone is happy! "
1173 N Shepard Creek Pkwy, Farmington, UT, 84025, United States






