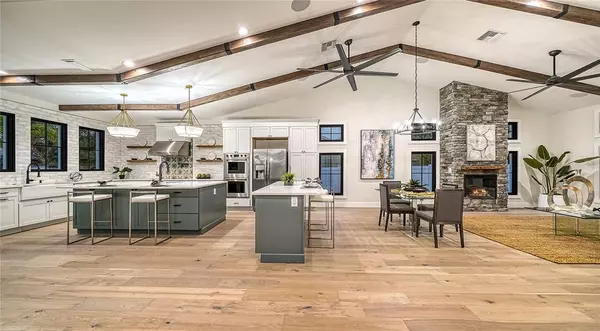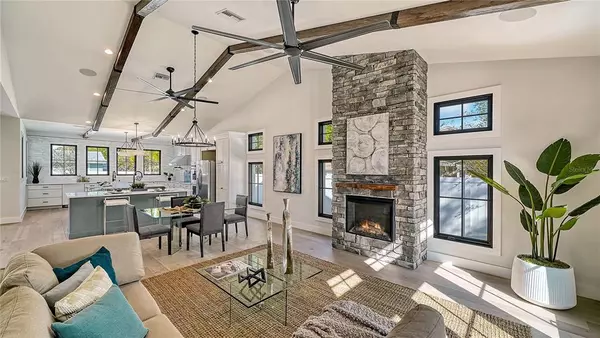$2,200,000
$2,350,000
6.4%For more information regarding the value of a property, please contact us for a free consultation.
3 Beds
4 Baths
3,005 SqFt
SOLD DATE : 02/03/2023
Key Details
Sold Price $2,200,000
Property Type Single Family Home
Sub Type Single Family Residence
Listing Status Sold
Purchase Type For Sale
Square Footage 3,005 sqft
Price per Sqft $732
Subdivision Grove Lawn Rep
MLS Listing ID A4552144
Sold Date 02/03/23
Bedrooms 3
Full Baths 3
Half Baths 1
HOA Y/N No
Originating Board Stellar MLS
Year Built 2022
Annual Tax Amount $3,422
Lot Size 8,712 Sqft
Acres 0.2
Lot Dimensions 102'x71.35'
Property Description
Welcome to The Dalton on Datura. This home is completed and move-in ready! Enjoy the best of everything Sarasota has to offer. Spanning 3706 square feet, this new construction masterpiece has been meticulously planned and designed to include the highest quality materials and workmanship. Located in the highly-esteemed Arlington neighborhood, this one-of-a-kind modern farmhouse masterpiece combines rustic and modern finishes. Prepare to be blown away by this home from the moment you pull into the paver edged driveway. Through the front door, enter into an open-concept home with a grand living area featuring vaulted ceilings, a fireplace with floor to ceiling stone, enclosed glass wine storage and wet bar. The spacious gourmet kitchen features two Quartz Islands with dual sinks and dual Cove dishwashers. This chef's kitchen also includes Wolf double ovens, induction cooktop, induction microwave, as well as Sub Zero Refrigerator and under counter beverage cooler. The soft close custom cabinets come with pull outs and accessories to make cooking a breeze. This home is an entertainer's dream encompassing an abundance of space to entertain guests seamlessly flowing from indoors to outdoors. Get your guests a drink from the spectacular wine/wet bar off of the kitchen. Then take the party outdoors to your backyard oasis featuring a resort-style heated saltwater pool and spa with fountain and spillover. Entertain in the spacious backyard in the outdoor kitchen featuring a professional grill with rotisserie, griddle and smoker as well as a sound and lighting system. After a long day, nothing compares to the luxurious first-floor primary suite featuring four panel folding impact doors, two large walk-in closets with built-ins and a large master bathroom accented by an oversized shower with bench and quad showerheads. Head upstairs via the unique floating stairs with a cable railing to explore the other two bedrooms and a bonus entertainment room or office. This home also features sleek and elegant dark-framed impact windows, an electric vehicle charger in the fully-finished garage, Smart home features in the garage, built-in surround sound, Ring doorbell and security system, and upper walk-in laundry room. This gem is located in the highly esteemed Southside Elementary school district. Two short blocks to Southside Village and Sarasota Memorial Hospital, and less than two miles to lively Downtown Sarasota. Other nearby popular locations include Marina Jack and Bayfront Park within a mile, and a short drive to Siesta Key, Lido Beach and St. Armands Circle. You will appreciate the short drive to the Sarasota International Airport, the fastest growing airport in the United States. If you want a luxurious move-in-ready home in one of the best locations in Southwest Florida, then this is the home for you. Do not miss the opportunity to call this home yours today.
Location
State FL
County Sarasota
Community Grove Lawn Rep
Zoning RSF3
Rooms
Other Rooms Den/Library/Office
Interior
Interior Features Built-in Features, Cathedral Ceiling(s), Ceiling Fans(s), Eat-in Kitchen, High Ceilings, Living Room/Dining Room Combo, Master Bedroom Main Floor, Open Floorplan, Solid Wood Cabinets, Thermostat, Walk-In Closet(s), Wet Bar
Heating Central, Electric, Exhaust Fan, Zoned
Cooling Central Air, Zoned
Flooring Ceramic Tile, Hardwood, Tile
Fireplace true
Appliance Bar Fridge, Built-In Oven, Dishwasher, Disposal, Dryer, Electric Water Heater, Exhaust Fan, Freezer, Ice Maker, Microwave, Range, Range Hood, Refrigerator, Tankless Water Heater, Washer
Laundry Inside, Laundry Room, Upper Level
Exterior
Exterior Feature Awning(s), Irrigation System, Outdoor Grill, Outdoor Kitchen, Private Mailbox, Rain Gutters, Sidewalk, Sliding Doors
Parking Features Driveway, Electric Vehicle Charging Station(s), Garage Door Opener, On Street
Garage Spaces 2.0
Fence Fenced, Vinyl
Pool Gunite, Heated, In Ground, Lighting, Salt Water
Utilities Available Cable Available, Electricity Connected, Phone Available, Public, Sewer Connected, Water Connected
Roof Type Shingle
Porch Covered, Porch, Rear Porch
Attached Garage true
Garage true
Private Pool Yes
Building
Lot Description City Limits, Near Public Transit, Sidewalk
Entry Level Two
Foundation Slab
Lot Size Range 0 to less than 1/4
Sewer Public Sewer
Water Public
Architectural Style Other
Structure Type Block, Cement Siding, Wood Frame
New Construction true
Schools
Elementary Schools Southside Elementary
Middle Schools Brookside Middle
High Schools Sarasota High
Others
Senior Community No
Ownership Fee Simple
Acceptable Financing Cash, Conventional
Listing Terms Cash, Conventional
Special Listing Condition None
Read Less Info
Want to know what your home might be worth? Contact us for a FREE valuation!

Our team is ready to help you sell your home for the highest possible price ASAP

© 2025 My Florida Regional MLS DBA Stellar MLS. All Rights Reserved.
Bought with COLDWELL BANKER REALTY
"My job is to find and attract mastery-based agents to the office, protect the culture, and make sure everyone is happy! "
1173 N Shepard Creek Pkwy, Farmington, UT, 84025, United States






