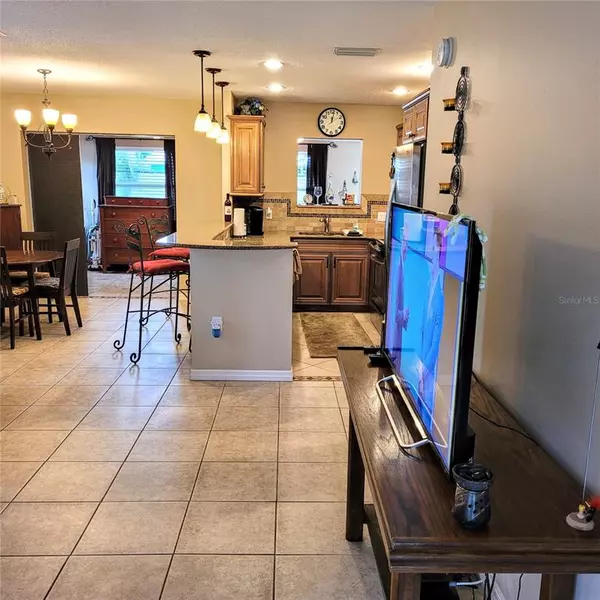$240,000
$249,900
4.0%For more information regarding the value of a property, please contact us for a free consultation.
2 Beds
2 Baths
1,147 SqFt
SOLD DATE : 02/09/2023
Key Details
Sold Price $240,000
Property Type Single Family Home
Sub Type Villa
Listing Status Sold
Purchase Type For Sale
Square Footage 1,147 sqft
Price per Sqft $209
Subdivision Ramblewood Acres
MLS Listing ID A4553160
Sold Date 02/09/23
Bedrooms 2
Full Baths 2
Condo Fees $1,434
Construction Status Inspections
HOA Y/N No
Originating Board Stellar MLS
Year Built 1973
Annual Tax Amount $1,090
Property Description
Spectacular Villa with Privacy and UPDATES! This Detached Villa, only connects to other Villa via the Carport, no walls adjoin another unit. Updated and ready to move into! This 2 Bedroom, 2 Bathroom is one of the largest villas in the community under air with 1, 147 SF of living space. Through the Front Screened Porch Entry you will notice the updates right away, Tile Floors throughout, Open Floor Plan, Updated Kitchen with Wood Cabinets, Easy Close Drawers, Under Cabinet Lighting, Crown Molding, Quartz Counters, Breakfast Bar & Stainless Steel Appliances, Updated Bathrooms, Updated Impact Glass Windows, Florida Room with Entry from the 1 Car Carport that offers Storage and Full Size Washer & Dryer. Things that may go unnoticed, Updated Electric Panel with Surge Protector, Updated Wiring and Sleeved Pipes. Ramblewood is a Gated Community, Pet Friendly with 2 Pets allowed up to 40lbs, Fitness Center, 3 Pools (1 Heated), Clubhouse, Playground, Basketball & Tennis, Gated Dog Run and Close to Downtown Sarasota. Rental Restrictions please review. The community fee includes Cable TV, Trash Pick Up, Road Maintenance and Exterior Maintenance. New Roofs are being installed and included in the association fees.
Location
State FL
County Sarasota
Community Ramblewood Acres
Zoning RMF2
Rooms
Other Rooms Florida Room, Great Room
Interior
Interior Features Ceiling Fans(s), Living Room/Dining Room Combo, Solid Surface Counters, Solid Wood Cabinets, Thermostat
Heating Central
Cooling Central Air
Flooring Tile
Fireplace false
Appliance Dishwasher, Dryer, Electric Water Heater, Microwave, Range, Refrigerator, Washer
Laundry Outside
Exterior
Exterior Feature Lighting
Parking Features Guest
Community Features Buyer Approval Required, Clubhouse, Deed Restrictions, Fitness Center, Gated, Pool, Tennis Courts
Utilities Available Cable Connected, Electricity Connected, Sewer Connected, Water Connected
View Park/Greenbelt
Roof Type Shingle
Porch Screened
Garage false
Private Pool No
Building
Lot Description City Limits, Paved
Story 1
Entry Level One
Foundation Slab
Lot Size Range Non-Applicable
Sewer Public Sewer
Water Public
Structure Type Concrete, Stucco
New Construction false
Construction Status Inspections
Schools
Elementary Schools Tuttle Elementary
Middle Schools Booker Middle
High Schools Booker High
Others
Pets Allowed Breed Restrictions, Number Limit, Size Limit, Yes
HOA Fee Include Cable TV, Pool, Maintenance Structure, Maintenance Grounds, Pest Control, Pool, Recreational Facilities, Trash
Senior Community No
Pet Size Medium (36-60 Lbs.)
Ownership Fee Simple
Monthly Total Fees $478
Acceptable Financing Cash, Conventional
Listing Terms Cash, Conventional
Num of Pet 2
Special Listing Condition None
Read Less Info
Want to know what your home might be worth? Contact us for a FREE valuation!

Our team is ready to help you sell your home for the highest possible price ASAP

© 2025 My Florida Regional MLS DBA Stellar MLS. All Rights Reserved.
Bought with WAGNER REALTY
"My job is to find and attract mastery-based agents to the office, protect the culture, and make sure everyone is happy! "
1173 N Shepard Creek Pkwy, Farmington, UT, 84025, United States






