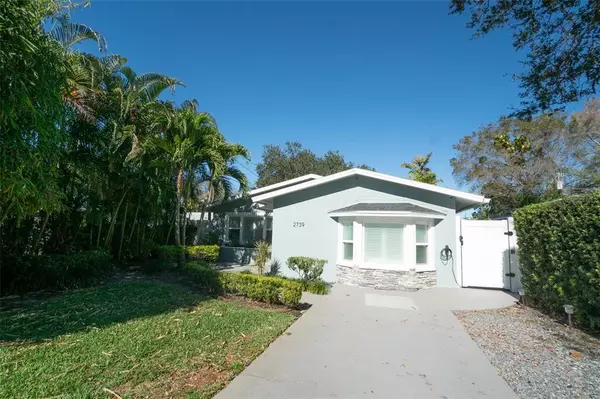$520,000
$520,000
For more information regarding the value of a property, please contact us for a free consultation.
3 Beds
2 Baths
1,420 SqFt
SOLD DATE : 02/10/2023
Key Details
Sold Price $520,000
Property Type Single Family Home
Sub Type Single Family Residence
Listing Status Sold
Purchase Type For Sale
Square Footage 1,420 sqft
Price per Sqft $366
Subdivision Colfax City
MLS Listing ID U8186659
Sold Date 02/10/23
Bedrooms 3
Full Baths 2
Construction Status Inspections
HOA Y/N No
Originating Board Stellar MLS
Year Built 1978
Annual Tax Amount $843
Lot Size 5,227 Sqft
Acres 0.12
Property Description
Welcome to your dream home! Don't miss out on this 3 bedroom, 2 bath home with over 1400 square feet of updates. Brand new kitchen with exquisite features like the motion activated hood range, wall-mount pot filler, brand-new appliances and beautiful bar top. Bathrooms are both updated and floors throughout are newly stained concrete. Step outside to your Florida oasis. Fully equipped with sauna steam-room that features blue tooth speakers and aroma scents, an outdoor bar, gas pizza oven, and your own personal organic garden. Enjoy the gorgeous pool year round with the gas pool heater! At night your oasis is illuminated with LED that can be controlled by an app. Not only is this home in a non-flood and non-evacuation zone but it has an entire house generator.
Location
State FL
County Pinellas
Community Colfax City
Direction N
Rooms
Other Rooms Bonus Room, Inside Utility
Interior
Interior Features Crown Molding, Dry Bar, Eat-in Kitchen, Master Bedroom Main Floor, Sauna, Split Bedroom
Heating Electric
Cooling Central Air
Flooring Ceramic Tile, Concrete
Fireplace false
Appliance Dishwasher, Disposal, Gas Water Heater, Ice Maker, Microwave, Range, Range Hood, Refrigerator, Tankless Water Heater, Water Filtration System, Water Purifier
Laundry Inside, Laundry Room
Exterior
Exterior Feature French Doors, Garden, Irrigation System, Lighting, Outdoor Grill, Outdoor Kitchen, Outdoor Shower, Sauna, Storage
Parking Features Driveway, Off Street
Fence Fenced, Vinyl
Pool Heated, In Ground, Lighting, Pool Sweep, Salt Water
Utilities Available Cable Connected, Electricity Connected, Natural Gas Connected, Public, Sewer Connected, Sprinkler Well, Street Lights, Water Connected
Roof Type Shingle
Porch Covered, Deck
Attached Garage false
Garage false
Private Pool Yes
Building
Lot Description City Limits, Landscaped, Paved
Entry Level One
Foundation Slab
Lot Size Range 0 to less than 1/4
Sewer Public Sewer
Water None
Structure Type Block
New Construction false
Construction Status Inspections
Schools
Elementary Schools New Heights Elementary-Pn
Middle Schools Tyrone Middle-Pn
High Schools St. Petersburg High-Pn
Others
Senior Community No
Ownership Fee Simple
Acceptable Financing Cash, Conventional, FHA, VA Loan
Listing Terms Cash, Conventional, FHA, VA Loan
Special Listing Condition None
Read Less Info
Want to know what your home might be worth? Contact us for a FREE valuation!

Our team is ready to help you sell your home for the highest possible price ASAP

© 2025 My Florida Regional MLS DBA Stellar MLS. All Rights Reserved.
Bought with EZ HOME CHOICE LLC
"My job is to find and attract mastery-based agents to the office, protect the culture, and make sure everyone is happy! "
1173 N Shepard Creek Pkwy, Farmington, UT, 84025, United States






