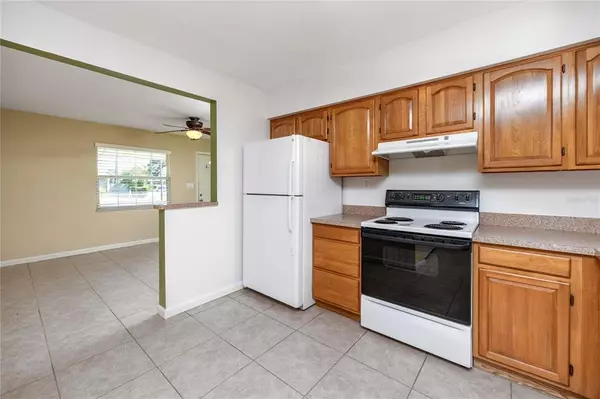$375,000
$375,000
For more information regarding the value of a property, please contact us for a free consultation.
3 Beds
2 Baths
929 SqFt
SOLD DATE : 02/10/2023
Key Details
Sold Price $375,000
Property Type Single Family Home
Sub Type Single Family Residence
Listing Status Sold
Purchase Type For Sale
Square Footage 929 sqft
Price per Sqft $403
Subdivision Norma Park Sub
MLS Listing ID U8172927
Sold Date 02/10/23
Bedrooms 3
Full Baths 2
Construction Status Financing,Inspections
HOA Y/N No
Originating Board Stellar MLS
Year Built 1954
Annual Tax Amount $890
Lot Size 6,969 Sqft
Acres 0.16
Lot Dimensions 69x100
Property Description
NEW YEAR, NEW PRICE! $24,000 price improvement AND seller is willing to contribute up to $10,000 towards rate buy-down, closing costs, and pre-paids with full price offer!! Cute as a button Block home in a desirable south Tampa! Close to all the restaurants, shopping, and entertainment that south Tampa is famous for. This home offers 3 bedrooms, 2 bathrooms, an open floor plan, a large newly fenced in back yard (2020), newer roof (2020), new water heater (2022), newly painted exterior (2021), and freshly painted living room and kitchen (2022). Enjoy the privacy of a split floor plan, updated fixtures, easy-to-care for tile in the living spaces, an indoor laundry, large pantry, and walk-in closet and full bath off the owners suite. The backyard is large enough for a pool, and offers a storage shed for all your extras. You can be at Tampa International Airport, Westshore Plaza, and International Plaza in less than 15 minutes. If the beach is more your speed, this house is about 35 minutes from some of TripAdvisor's top-ranked beaches, St. Pete Beach, Maderia Beach, and Clearwater Beach. The magic of Disney is just an hour away. Schedule your tour today!
Location
State FL
County Hillsborough
Community Norma Park Sub
Zoning RS-60
Rooms
Other Rooms Inside Utility
Interior
Interior Features Ceiling Fans(s), Eat-in Kitchen, Open Floorplan, Walk-In Closet(s)
Heating Electric
Cooling Central Air
Flooring Carpet, Ceramic Tile
Furnishings Unfurnished
Fireplace false
Appliance Dishwasher, Dryer, Electric Water Heater, Range, Refrigerator, Washer
Laundry Inside, Laundry Room
Exterior
Parking Features Converted Garage, Driveway, On Street
Fence Fenced, Wood
Utilities Available Cable Available, Electricity Connected, Public, Water Connected
Roof Type Shingle
Porch Patio
Garage false
Private Pool No
Building
Story 1
Entry Level One
Foundation Slab
Lot Size Range 0 to less than 1/4
Sewer Public Sewer
Water Public
Architectural Style Ranch
Structure Type Block
New Construction false
Construction Status Financing,Inspections
Others
Pets Allowed Yes
Senior Community No
Pet Size Extra Large (101+ Lbs.)
Ownership Fee Simple
Acceptable Financing Cash, Conventional, FHA, VA Loan
Listing Terms Cash, Conventional, FHA, VA Loan
Num of Pet 10+
Special Listing Condition None
Read Less Info
Want to know what your home might be worth? Contact us for a FREE valuation!

Our team is ready to help you sell your home for the highest possible price ASAP

© 2025 My Florida Regional MLS DBA Stellar MLS. All Rights Reserved.
Bought with REDFIN CORPORATION
"My job is to find and attract mastery-based agents to the office, protect the culture, and make sure everyone is happy! "
1173 N Shepard Creek Pkwy, Farmington, UT, 84025, United States






