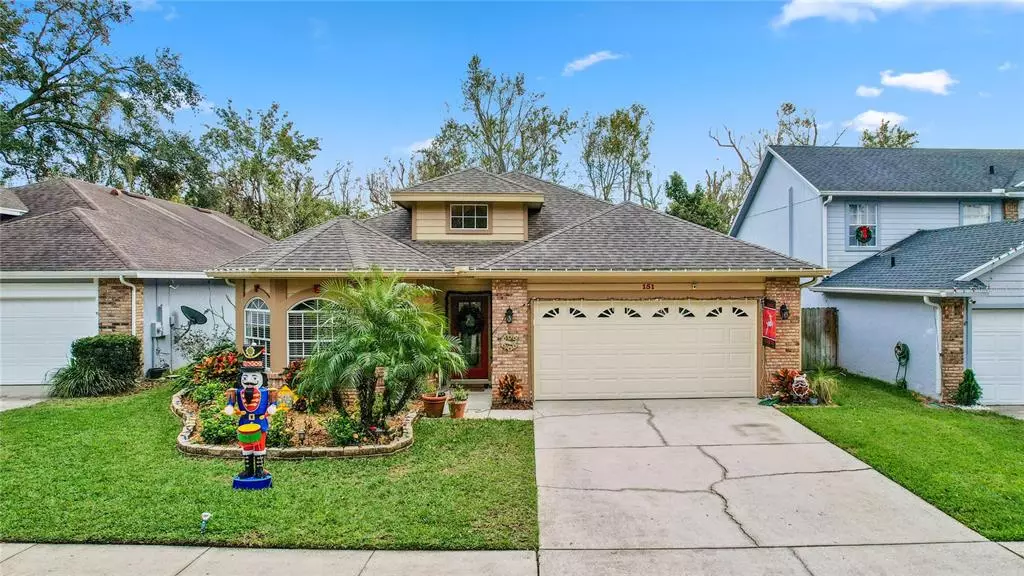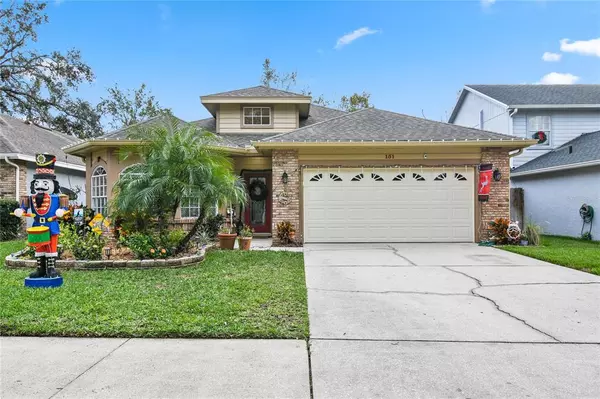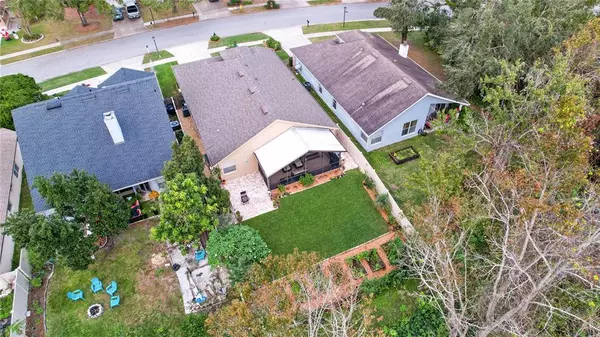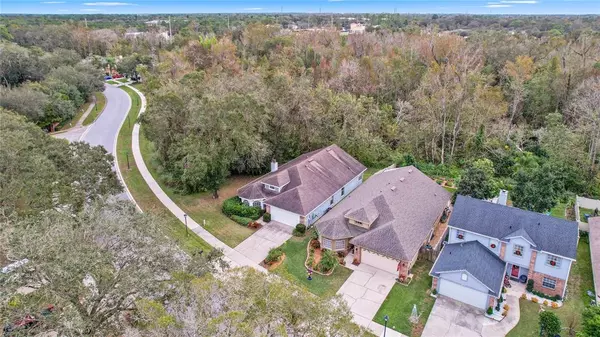$460,000
$475,000
3.2%For more information regarding the value of a property, please contact us for a free consultation.
3 Beds
2 Baths
2,064 SqFt
SOLD DATE : 02/15/2023
Key Details
Sold Price $460,000
Property Type Single Family Home
Sub Type Single Family Residence
Listing Status Sold
Purchase Type For Sale
Square Footage 2,064 sqft
Price per Sqft $222
Subdivision Dunhill Unit 1
MLS Listing ID O6068043
Sold Date 02/15/23
Bedrooms 3
Full Baths 2
Construction Status Inspections
HOA Fees $41/ann
HOA Y/N Yes
Originating Board Stellar MLS
Year Built 1990
Annual Tax Amount $1,869
Lot Size 6,969 Sqft
Acres 0.16
Property Description
GORGEOUS 3 bedroom, 2 bathroom home on a lush, GREEN conservation lot in DESIRABLE Dunhill community is for sale! Located in the heart of Oviedo, this home has been WELL-KEPT and is MOVE IN READY! The garden features a permaculture designed, pollinator-friendly BUTTERFLY garden / food forest, perfect for buyers interested in self-sufficiency and sustainability. This fabulous home features 2064 square feet of living space under air with vaulted ceilings, engineered hardwood floors and carpet in the bedrooms. The master bedroom is very spacious with a large walk-in closet with BUILT-IN shelving and a FABULOUS master bathroom with custom tile, separate garden tub, custom glass shower, GRANITE countertops and SOLID WOOD cabinets. Home has ceiling FANS in all rooms with energy efficient faux wood blinds and decorative window framing throughout rest of home. The front living area features a large foyer, decorative stained glass light fixtures, decorative bay windows and a large dining room perfect for entertaining family and guests. The DESIGNER kitchen has solid wood cabinets, custom tile backsplash, plenty of storage space, a built in pantry, stainless steel refrigerator/stove and a large cooking island with breakfast bar and seating area. The family room features brand new custom 8' high, hurricane rated sliding glass doors overlooking the SPECTACULAR GARDEN covered with PLANTATION SHUTTER slider panels and custom plantation shutter blinds over the nook window. The hall bathroom has a large vanity with tub and shower combo. The inside laundry room is accessible from the garage and features washer and dryer and upper storage cabinets. The 2 car garage features a utility sink, storage and shelving. The garden features 7 raised beds for growing FRESH herbs, fruits and vegetables, rain barrels for water capture complete with Hass avocados, mangos, star fruit, orange, lemon, lime, loquat and banana trees as well as elderberry, blueberry, blackberry, mulberry, passion fruit, Barbados cherry, pineapples, Katuk, Lemon Grass, hibiscus, sunflowers, zinnias and other edible landscaping. It has a lovely set of pavered patios overlooking the entire garden and a lovely wooded conservation area on a incline with NO REAR NEIGHBORS. The SCREENED porch in rear features custom tile, outdoor fan / lighting and is a perfect spot for relaxing and unwinding while listening to the owls, song birds and other wildlife. The garden was designated a certified Wild Life Habitat by the WWF in 2020. The attic has drop-down ladder in garage with PLENTY of storage space available. Dunhill community features a resort style community pool and cabana, tennis courts and a half basketball court along with access to LITTLE BEAR LAKE for fishing, canoeing, kayaking and walking trail around the lake. Dunhill is a PERFECT community for fun and relaxing, it's the BEST HOA value in Oviedo! Easy access to Alafaya Trail, close to shopping, restaurants, UCF, Seminole State College, top rated Oviedo High School and all major roadways. Roof replaced in 2019, AC in 2012, engineered hardwood flooring 2022, re-plumbed 2020, water softener in 2021. BRING your OFFER today!
Location
State FL
County Seminole
Community Dunhill Unit 1
Zoning PUD
Rooms
Other Rooms Attic, Family Room, Great Room, Inside Utility
Interior
Interior Features Cathedral Ceiling(s), Ceiling Fans(s), High Ceilings, Kitchen/Family Room Combo, Living Room/Dining Room Combo, Master Bedroom Main Floor, Open Floorplan, Solid Surface Counters, Solid Wood Cabinets, Stone Counters, Thermostat, Walk-In Closet(s), Window Treatments
Heating Central
Cooling Central Air
Flooring Carpet, Ceramic Tile, Hardwood
Furnishings Unfurnished
Fireplace false
Appliance Built-In Oven, Dishwasher, Disposal, Dryer, Electric Water Heater, Microwave, Refrigerator, Washer
Laundry Inside, Laundry Room
Exterior
Exterior Feature Garden, Irrigation System, Rain Barrel/Cistern(s), Rain Gutters, Sliding Doors
Parking Features Driveway, Garage Door Opener, Parking Pad
Garage Spaces 2.0
Fence Fenced, Vinyl, Wire
Pool In Ground
Community Features Deed Restrictions, Fishing, Pool, Sidewalks, Tennis Courts, Water Access
Utilities Available BB/HS Internet Available, Electricity Available, Phone Available, Public, Water Available
Amenities Available Basketball Court, Pool, Trail(s)
Water Access 1
Water Access Desc Lake
View Garden
Roof Type Shingle
Porch Enclosed, Rear Porch, Screened
Attached Garage true
Garage true
Private Pool No
Building
Lot Description Conservation Area, In County, Near Public Transit, Sidewalk, Paved
Story 1
Entry Level One
Foundation Slab
Lot Size Range 0 to less than 1/4
Sewer Public Sewer
Water Public
Architectural Style Contemporary
Structure Type Block, Brick, Stucco
New Construction false
Construction Status Inspections
Schools
Elementary Schools Evans Elementary
Middle Schools Jackson Heights Middle
High Schools Oviedo High
Others
Pets Allowed Yes
HOA Fee Include Escrow Reserves Fund, Pool
Senior Community No
Ownership Fee Simple
Monthly Total Fees $41
Acceptable Financing Cash, Conventional, FHA, VA Loan
Membership Fee Required Required
Listing Terms Cash, Conventional, FHA, VA Loan
Special Listing Condition None
Read Less Info
Want to know what your home might be worth? Contact us for a FREE valuation!

Our team is ready to help you sell your home for the highest possible price ASAP

© 2025 My Florida Regional MLS DBA Stellar MLS. All Rights Reserved.
Bought with KELLER WILLIAMS REALTY AT THE PARKS
"My job is to find and attract mastery-based agents to the office, protect the culture, and make sure everyone is happy! "
1173 N Shepard Creek Pkwy, Farmington, UT, 84025, United States






