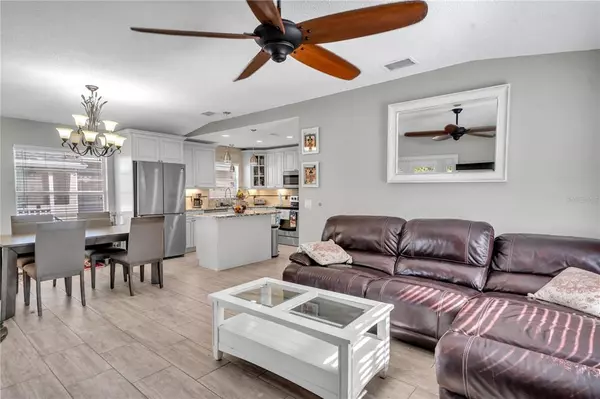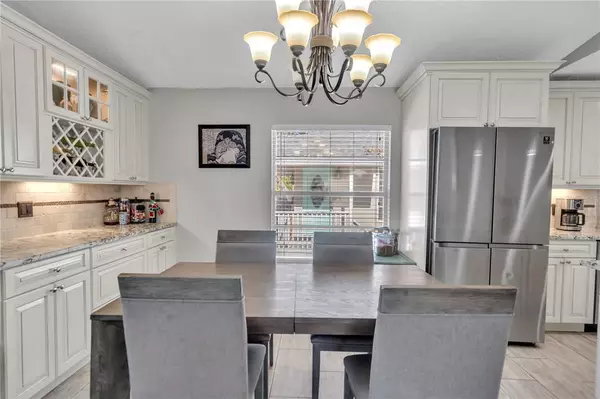$485,000
$489,000
0.8%For more information regarding the value of a property, please contact us for a free consultation.
3 Beds
2 Baths
1,664 SqFt
SOLD DATE : 02/16/2023
Key Details
Sold Price $485,000
Property Type Single Family Home
Sub Type Single Family Residence
Listing Status Sold
Purchase Type For Sale
Square Footage 1,664 sqft
Price per Sqft $291
Subdivision Port Tampa City Map
MLS Listing ID T3416903
Sold Date 02/16/23
Bedrooms 3
Full Baths 2
HOA Y/N No
Originating Board Stellar MLS
Year Built 1996
Annual Tax Amount $2,062
Lot Size 4,791 Sqft
Acres 0.11
Lot Dimensions 50x100
Property Description
Welcome to 7318 S Kissimmee Street located in the heart of Port Tampa. This raised beach house sits on a large corner lot and offers an updated 3 bed 2 bath open concept upstairs, an oversized 2 car garage, and an unfinished flex room that opens up to the screened in, outdoor living area and 2020 saltwater pebble-tec pool with the auto cleaning system. The pool is very easy to maintain. Updates include custom cabinets, stainless steel appliances, and high end granite countertops in the kitchen, Tile throughout the upper floor, updated bathrooms, a huge balcony, an out door shower, privacy fence, and a paver pool deck. The large lot comfortably accommodates the home, the pool deck, a fire pit, a massive oak tree, and plenty of room for parking. Port Tampa is one of the fastest growing communities in South Tampa. The convenient location is South of Gandy just outside of MacDill Air Force Base. Less than 10 miles to downtown Tampa or St Pete. It's an easy shot to Bayshore Blvd, Westshore Marina District, Ballast Point Park, Picnic Island Park. There are multiple boat ramps in the area, waterfront restaurants, a dry-stack marina, a boat club. The list goes on-
Location
State FL
County Hillsborough
Community Port Tampa City Map
Zoning RS-50
Interior
Interior Features Built-in Features, Eat-in Kitchen, High Ceilings, Open Floorplan, Stone Counters
Heating Electric
Cooling Central Air, Wall/Window Unit(s)
Flooring Ceramic Tile
Fireplace false
Appliance Dishwasher, Disposal, Electric Water Heater, Exhaust Fan, Microwave, Range, Refrigerator
Exterior
Exterior Feature Balcony, Outdoor Shower
Garage Spaces 2.0
Pool Auto Cleaner, Chlorine Free, Gunite
Utilities Available BB/HS Internet Available, Cable Connected, Electricity Connected, Sewer Connected, Water Connected
Roof Type Shingle
Attached Garage true
Garage true
Private Pool Yes
Building
Story 2
Entry Level Two
Foundation Block
Lot Size Range 0 to less than 1/4
Sewer Public Sewer
Water Public
Structure Type Block, Vinyl Siding
New Construction false
Schools
Elementary Schools West Shore-Hb
Middle Schools Monroe-Hb
High Schools Robinson-Hb
Others
Senior Community No
Ownership Fee Simple
Special Listing Condition None
Read Less Info
Want to know what your home might be worth? Contact us for a FREE valuation!

Our team is ready to help you sell your home for the highest possible price ASAP

© 2025 My Florida Regional MLS DBA Stellar MLS. All Rights Reserved.
Bought with EXIT BAYSHORE REALTY
"My job is to find and attract mastery-based agents to the office, protect the culture, and make sure everyone is happy! "
1173 N Shepard Creek Pkwy, Farmington, UT, 84025, United States






