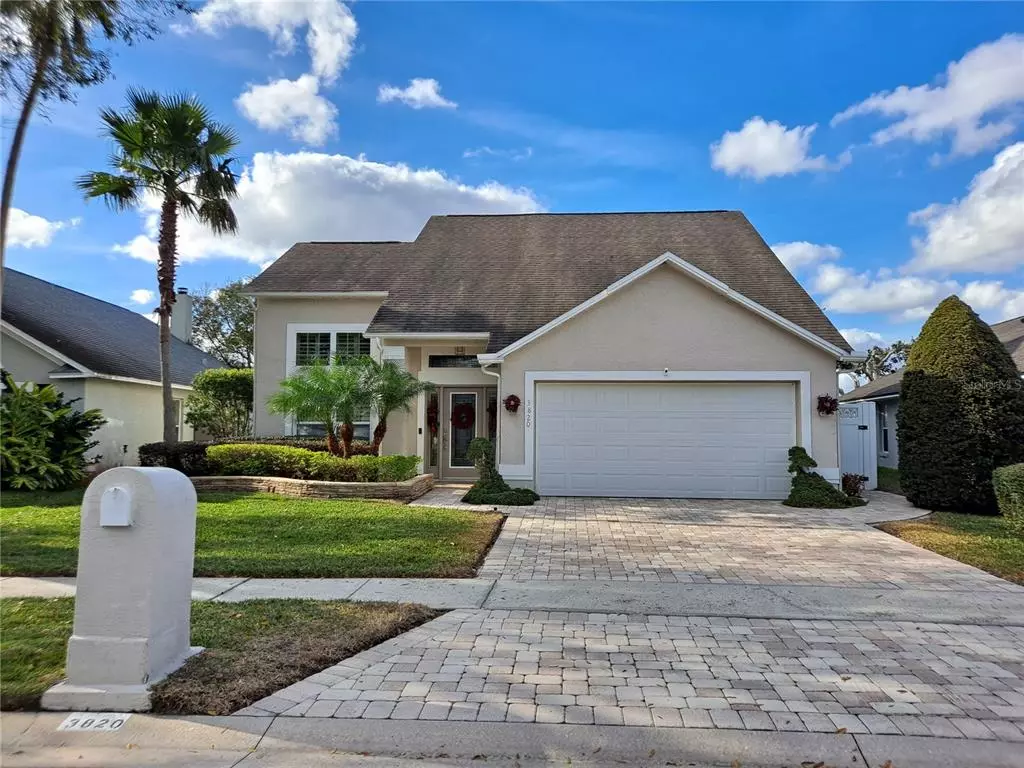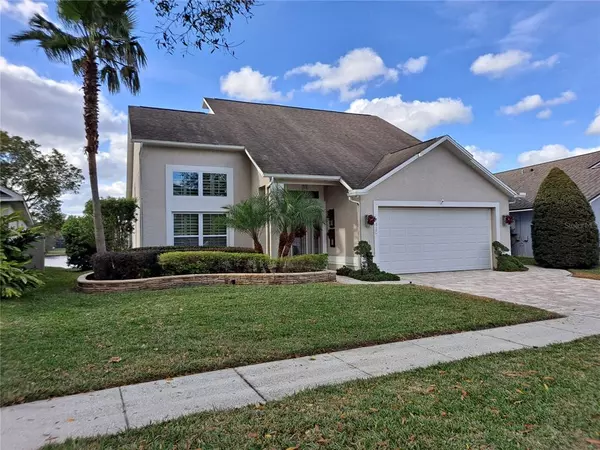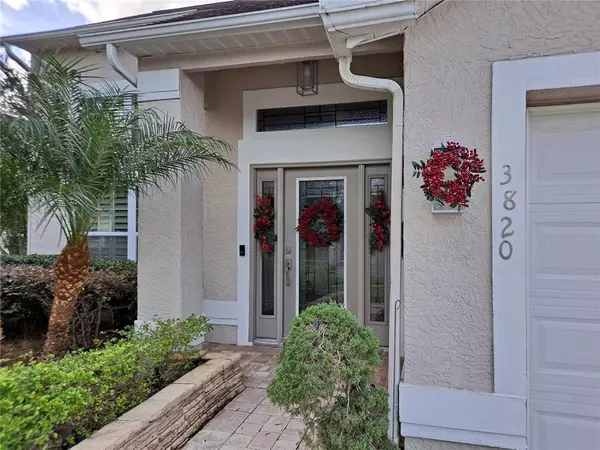$403,000
$415,000
2.9%For more information regarding the value of a property, please contact us for a free consultation.
3 Beds
3 Baths
1,548 SqFt
SOLD DATE : 02/15/2023
Key Details
Sold Price $403,000
Property Type Single Family Home
Sub Type Single Family Residence
Listing Status Sold
Purchase Type For Sale
Square Footage 1,548 sqft
Price per Sqft $260
Subdivision Carillon Tr 301 At
MLS Listing ID O6080884
Sold Date 02/15/23
Bedrooms 3
Full Baths 2
Half Baths 1
HOA Fees $24
HOA Y/N Yes
Originating Board Stellar MLS
Year Built 1993
Annual Tax Amount $2,259
Lot Size 5,227 Sqft
Acres 0.12
Property Description
This beautifully maintained and updated lakefront property in highly desirable Carillon @ Madison Cove community is turnkey and features premium updates including a newer roof (2014), A/C system (2016), upgraded windows, washer/dryer (2021), and kitchen appliances (2020). Whole home replumb (2018). NEST system with 3 exterior cameras included. Rich engineered hardwood floors throughout the downstairs compliment the taller ceilings w/ neutral paint palette. Plantation Shutters are light and bright creating a truly finished home. The updated kitchen features granite, teak flooring and solid wood cabinetry with pantry closet. Almost all living areas deliver fantastic direct lakefront views to enjoy. The downstairs master suite is spacious with walk-in closet/closet system for all your storage, a fantastic Bay window with seating and storage, and stylishly updated bathroom with glass/tiled shower. Upstairs has two nicely-sized bedrooms, full bathroom with tub/shower and a loft/study/flex area. Enjoy an expansive screened porch with Coolaroo sun shades and panoramic lake views or head outside to your manicured yard and paver patio for grilling and entertaining (or a nap by the lake). Convenient to Publix shopping center, UCF campus, and other shops and restaurants.
Location
State FL
County Seminole
Community Carillon Tr 301 At
Zoning PUD
Rooms
Other Rooms Inside Utility
Interior
Interior Features High Ceilings, Master Bedroom Main Floor, Solid Wood Cabinets, Split Bedroom, Stone Counters, Window Treatments
Heating Central, Electric
Cooling Central Air
Flooring Carpet, Tile, Wood
Furnishings Unfurnished
Fireplace false
Appliance Dishwasher, Disposal, Dryer, Electric Water Heater, Microwave, Refrigerator, Washer
Laundry Inside, Laundry Room
Exterior
Exterior Feature Awning(s), Irrigation System, Outdoor Grill, Rain Gutters, Sidewalk, Storage
Parking Features Driveway, Garage Door Opener, On Street, Workshop in Garage
Garage Spaces 2.0
Community Features Playground, Sidewalks
Utilities Available Electricity Connected, Public, Sewer Connected
Waterfront Description Lake
View Y/N 1
Water Access 1
Water Access Desc Lake
Roof Type Shingle
Porch Front Porch, Patio, Rear Porch, Screened
Attached Garage true
Garage true
Private Pool No
Building
Lot Description Sidewalk, Paved
Entry Level Two
Foundation Block
Lot Size Range 0 to less than 1/4
Sewer Public Sewer
Water Public
Structure Type Block, Stucco, Wood Frame
New Construction false
Schools
Elementary Schools Carillon Elementary
Middle Schools Jackson Heights Middle
High Schools Hagerty High
Others
Pets Allowed Yes
Senior Community No
Ownership Fee Simple
Monthly Total Fees $48
Acceptable Financing Cash, Conventional, FHA, VA Loan
Membership Fee Required Required
Listing Terms Cash, Conventional, FHA, VA Loan
Special Listing Condition None
Read Less Info
Want to know what your home might be worth? Contact us for a FREE valuation!

Our team is ready to help you sell your home for the highest possible price ASAP

© 2025 My Florida Regional MLS DBA Stellar MLS. All Rights Reserved.
Bought with CHARLES RUTENBERG REALTY ORLANDO
"My job is to find and attract mastery-based agents to the office, protect the culture, and make sure everyone is happy! "
1173 N Shepard Creek Pkwy, Farmington, UT, 84025, United States






