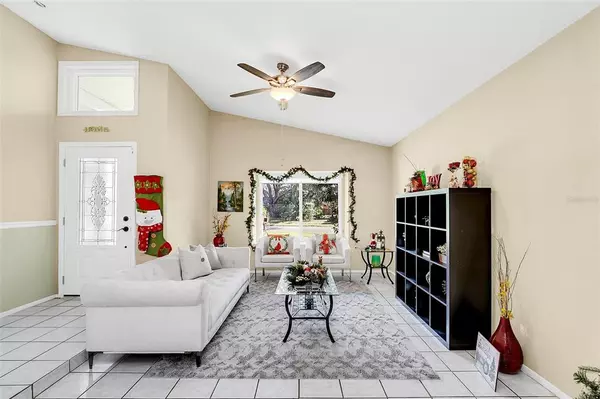$402,000
$399,999
0.5%For more information regarding the value of a property, please contact us for a free consultation.
4 Beds
2 Baths
1,800 SqFt
SOLD DATE : 02/15/2023
Key Details
Sold Price $402,000
Property Type Single Family Home
Sub Type Single Family Residence
Listing Status Sold
Purchase Type For Sale
Square Footage 1,800 sqft
Price per Sqft $223
Subdivision Sunrise Estates Unit 1
MLS Listing ID O6078653
Sold Date 02/15/23
Bedrooms 4
Full Baths 2
Construction Status Appraisal,Financing,Inspections
HOA Fees $25/ann
HOA Y/N Yes
Originating Board Stellar MLS
Year Built 1985
Annual Tax Amount $1,710
Lot Size 10,890 Sqft
Acres 0.25
Property Description
Best priced, well maintained 4 bedrooms and 2 bath home on the block! This exquisite home includes a spacious and functional floor plan with tile flooring, making it great for entertaining friends and family any time of the year. Features and upgrades include a new roof (2021), A/C (2020), dishwasher (2022), storm windows (2022), and a fenced-in and spacious backyard.
A 4PT Inspection took place in July 2022, and the home passed with flying colors! Even better, the Seller has agreed to give a $5k concession for an offer at the asking price!!! The new homeowner can apply the concession towards a buy-down, closing costs, or home upgrades.
The home is in the beautiful Sunrise community in Winter Springs, FL, perfect for personal use or investment. --This community is near great schools, an array of dining options, shopping, parks, and entertainment, I-4, and Hwy 417, with easy access to UCF and all of East Orlando.
Don't miss your chance to own this fantastic home! Schedule your private tour today!
Location
State FL
County Seminole
Community Sunrise Estates Unit 1
Zoning PUD
Interior
Interior Features Built-in Features, Ceiling Fans(s), Crown Molding, High Ceilings, Master Bedroom Main Floor, Open Floorplan, Thermostat
Heating Electric
Cooling Central Air
Flooring Laminate
Fireplace false
Appliance Dishwasher, Disposal, Freezer, Ice Maker, Microwave, Refrigerator
Exterior
Exterior Feature Garden, Other, Private Mailbox, Rain Gutters, Sidewalk, Sliding Doors, Storage
Parking Features Covered, Curb Parking, Driveway, Off Street, On Street
Garage Spaces 2.0
Fence Fenced
Community Features Sidewalks
Utilities Available Electricity Available, Electricity Connected, Sewer Available, Sewer Connected, Street Lights, Water Available, Water Connected
Roof Type Shingle
Porch Wrap Around
Attached Garage true
Garage true
Private Pool No
Building
Story 1
Entry Level One
Foundation Concrete Perimeter, Slab
Lot Size Range 1/4 to less than 1/2
Sewer Public Sewer
Water None
Structure Type Block, Stucco
New Construction false
Construction Status Appraisal,Financing,Inspections
Schools
Elementary Schools Rainbow Elementary
Middle Schools Indian Trails Middle
High Schools Oviedo High
Others
Pets Allowed Breed Restrictions, Yes
HOA Fee Include None
Senior Community No
Ownership Fee Simple
Monthly Total Fees $25
Acceptable Financing Cash, Conventional, FHA, VA Loan
Membership Fee Required Required
Listing Terms Cash, Conventional, FHA, VA Loan
Special Listing Condition None
Read Less Info
Want to know what your home might be worth? Contact us for a FREE valuation!

Our team is ready to help you sell your home for the highest possible price ASAP

© 2025 My Florida Regional MLS DBA Stellar MLS. All Rights Reserved.
Bought with LOKATION
"My job is to find and attract mastery-based agents to the office, protect the culture, and make sure everyone is happy! "
1173 N Shepard Creek Pkwy, Farmington, UT, 84025, United States






