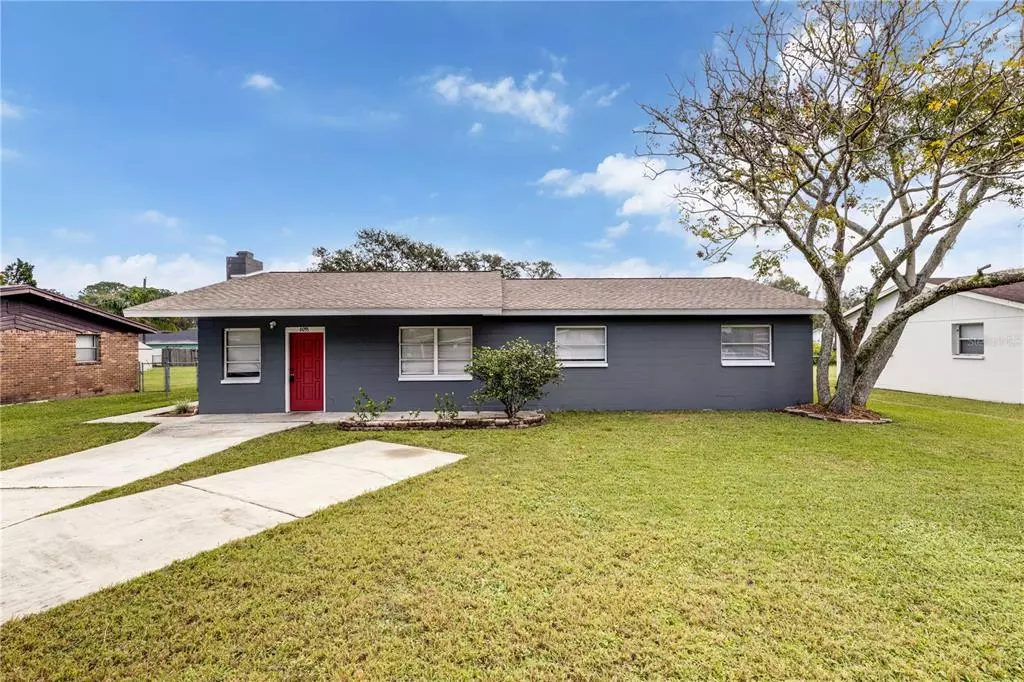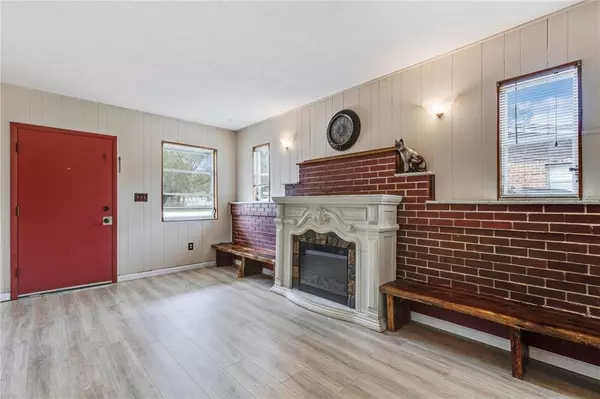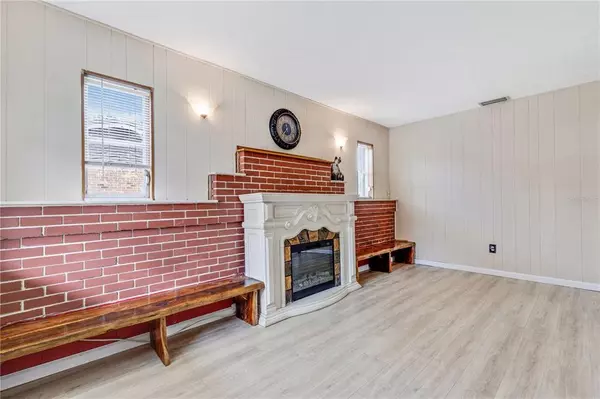$245,000
$245,000
For more information regarding the value of a property, please contact us for a free consultation.
3 Beds
2 Baths
1,402 SqFt
SOLD DATE : 02/17/2023
Key Details
Sold Price $245,000
Property Type Single Family Home
Sub Type Single Family Residence
Listing Status Sold
Purchase Type For Sale
Square Footage 1,402 sqft
Price per Sqft $174
Subdivision Hilltop Heights
MLS Listing ID L4934430
Sold Date 02/17/23
Bedrooms 3
Full Baths 2
Construction Status Financing,Inspections
HOA Y/N No
Originating Board Stellar MLS
Year Built 1965
Annual Tax Amount $2,041
Lot Size 0.260 Acres
Acres 0.26
Lot Dimensions 75x149
Property Description
All the work is done on this nice 3 bedroom and 2 bathroom located in North Lakeland! This home has so much to offer- separate Family Room plus a Bonus room along with an eating space in the kitchen for family meals. The Roof was replaced in 2022 and the AC replaced in 2017. There is wood laminate flooring for high traffic areas and the kitchen has stainless steel appliances along with a closet pantry for food storage. Situated on over 1/4 acre and No HOA with a completely fenced backyard, this home is perfect for the young family looking to stop renting and building into home ownership. The owner is having new windows installed prior to closing! The screened lanai measures 10x23 and overlooks the quiet backyard and gives you a nice place to unwind in the evening or weekends! Close to shopping, schools and I-4 this is an incredible location to make family memories. Call to see this home today!
Location
State FL
County Polk
Community Hilltop Heights
Zoning R-2
Direction E
Rooms
Other Rooms Family Room
Interior
Interior Features Ceiling Fans(s), Walk-In Closet(s)
Heating Central
Cooling Central Air
Flooring Ceramic Tile, Laminate, Vinyl
Fireplaces Type Decorative
Fireplace true
Appliance Dishwasher, Electric Water Heater, Range, Refrigerator
Laundry Outside
Exterior
Exterior Feature Private Mailbox, Storage
Parking Features Driveway
Fence Chain Link
Utilities Available BB/HS Internet Available, Cable Available, Electricity Connected, Water Connected
Roof Type Shingle
Porch Covered, Enclosed, Rear Porch
Garage false
Private Pool No
Building
Lot Description In County, Paved
Story 1
Entry Level One
Foundation Slab
Lot Size Range 1/4 to less than 1/2
Sewer Septic Tank
Water Public
Architectural Style Contemporary
Structure Type Block
New Construction false
Construction Status Financing,Inspections
Schools
Elementary Schools Padgett Elem
Middle Schools Lake Gibson Middle/Junio
High Schools Lake Gibson High
Others
Pets Allowed Yes
Senior Community No
Ownership Fee Simple
Acceptable Financing Cash, Conventional, FHA
Listing Terms Cash, Conventional, FHA
Special Listing Condition None
Read Less Info
Want to know what your home might be worth? Contact us for a FREE valuation!

Our team is ready to help you sell your home for the highest possible price ASAP

© 2025 My Florida Regional MLS DBA Stellar MLS. All Rights Reserved.
Bought with KELLER WILLIAMS REALTY SMART
"My job is to find and attract mastery-based agents to the office, protect the culture, and make sure everyone is happy! "
1173 N Shepard Creek Pkwy, Farmington, UT, 84025, United States






