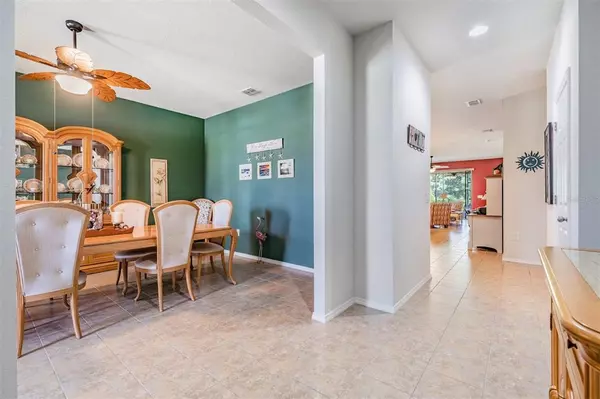$362,500
$375,000
3.3%For more information regarding the value of a property, please contact us for a free consultation.
3 Beds
2 Baths
1,978 SqFt
SOLD DATE : 02/21/2023
Key Details
Sold Price $362,500
Property Type Single Family Home
Sub Type Single Family Residence
Listing Status Sold
Purchase Type For Sale
Square Footage 1,978 sqft
Price per Sqft $183
Subdivision Trillium Village
MLS Listing ID W7849513
Sold Date 02/21/23
Bedrooms 3
Full Baths 2
Construction Status Inspections
HOA Fees $78/mo
HOA Y/N Yes
Originating Board Stellar MLS
Year Built 2016
Annual Tax Amount $1,924
Lot Size 5,662 Sqft
Acres 0.13
Property Description
MOTIVATED SELLER!! Welcome home to this 3 Bedroom + Bonus Room / 2 Bathroom home located centrally in Brooksville! The Covered front porch opens up to a Bright and Open floor plan with Tile flooring throughout the house! The Kitchen boasts Stainless Steel appliances, Island with Breakfast Bar, GRANITE Countertops, a Single Basin/Farmhouse Sink, Double Oven, Tile Backsplash, and many Cabinets + Pantry for AMPLE storage space! The Living Room / Dining Room / Kitchen Combo is a fantastic space for entertainment! The Owner's Suite features a Full Bathroom with Dual Vanity Sinks, a Walk-In Glass Shower, and a Walk-In Closet! Come on Outside to a Covered and Screened-In back patio overlooking the backyard with NO REAR NEIGHBORS! EXTRAS: garage door opener, flower beds, microwave vents to the exterior, utility sink/tub in laundry, backyard spotlights, designer window shades, 20+ upgrades, and over $30k in the upgrades to justify the price. The Community of Trillium Village features amenities such as; a Standard community pool, a Clubhouse, Playground, and so much more! This home is close to highly-rated public schools, shopping, dining, and entertainment! You do NOT want to miss this opportunity! Schedule your showing today!
Location
State FL
County Hernando
Community Trillium Village
Interior
Interior Features Ceiling Fans(s), Kitchen/Family Room Combo, Open Floorplan
Heating Central
Cooling Central Air
Flooring Tile
Fireplace false
Appliance Dishwasher, Dryer, Microwave, Range, Refrigerator, Washer
Exterior
Exterior Feature Other
Garage Spaces 2.0
Utilities Available BB/HS Internet Available, Cable Available, Electricity Available
Roof Type Shingle
Attached Garage true
Garage true
Private Pool No
Building
Story 1
Entry Level One
Foundation Slab
Lot Size Range 0 to less than 1/4
Sewer Public Sewer
Water Public
Structure Type Block, Stucco
New Construction false
Construction Status Inspections
Schools
Middle Schools Powell Middle
Others
Pets Allowed Yes
Senior Community No
Ownership Fee Simple
Monthly Total Fees $78
Acceptable Financing Cash, Conventional, FHA, VA Loan
Membership Fee Required Required
Listing Terms Cash, Conventional, FHA, VA Loan
Special Listing Condition None
Read Less Info
Want to know what your home might be worth? Contact us for a FREE valuation!

Our team is ready to help you sell your home for the highest possible price ASAP

© 2025 My Florida Regional MLS DBA Stellar MLS. All Rights Reserved.
Bought with TROPIC SHORES REALTY
"My job is to find and attract mastery-based agents to the office, protect the culture, and make sure everyone is happy! "
1173 N Shepard Creek Pkwy, Farmington, UT, 84025, United States






