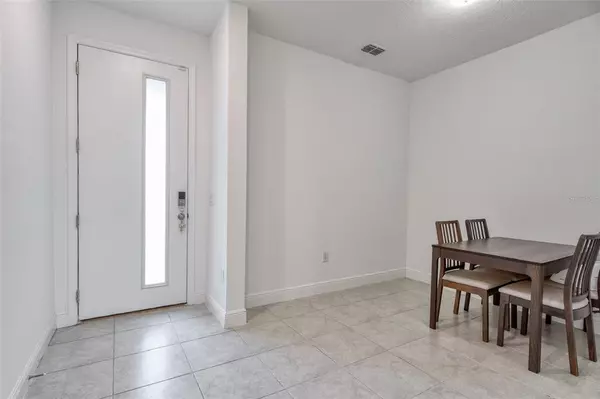$439,000
$439,000
For more information regarding the value of a property, please contact us for a free consultation.
3 Beds
3 Baths
1,964 SqFt
SOLD DATE : 02/24/2023
Key Details
Sold Price $439,000
Property Type Townhouse
Sub Type Townhouse
Listing Status Sold
Purchase Type For Sale
Square Footage 1,964 sqft
Price per Sqft $223
Subdivision Enclave At Hawks Crest
MLS Listing ID O6060446
Sold Date 02/24/23
Bedrooms 3
Full Baths 2
Half Baths 1
HOA Fees $252/mo
HOA Y/N Yes
Originating Board Stellar MLS
Year Built 2020
Annual Tax Amount $4,230
Lot Size 2,613 Sqft
Acres 0.06
Property Description
This beautiful new two-story luxury townhouse in Winter Park's exclusive gated community of Hawk's Crest. This home was build by Meritage with energy efficient comes with 3-bedroom, 2.5 bathroom home has a great floor plan that features open dining and living rooms that look out to the lanai and backyard. Mastered room is conveniently located on second floor. This gated community features a resort style swimming pool, fitness center, splash pad, clubhouse, playgrounds, dog park, and access to a dock on Lake Howell where you can enjoy fishing and kayaking. The HOA fee includes lawn care and irrigation for the best of maintenance free living.
Location
State FL
County Seminole
Community Enclave At Hawks Crest
Zoning RESI
Interior
Interior Features Ceiling Fans(s), Eat-in Kitchen, High Ceilings, Kitchen/Family Room Combo, Living Room/Dining Room Combo, Master Bedroom Upstairs, Open Floorplan, Split Bedroom, Stone Counters, Thermostat, Walk-In Closet(s)
Heating Electric
Cooling Central Air
Flooring Carpet, Tile
Fireplace false
Appliance Built-In Oven, Convection Oven, Cooktop, Dishwasher, Disposal, Dryer, Freezer, Microwave, Range, Refrigerator
Exterior
Exterior Feature Rain Barrel/Cistern(s), Rain Gutters, Sidewalk, Sliding Doors, Sprinkler Metered
Garage Spaces 2.0
Community Features Gated, Park, Playground, Pool, Sidewalks
Utilities Available Sprinkler Meter, Street Lights, Underground Utilities
Roof Type Shingle
Attached Garage true
Garage true
Private Pool No
Building
Entry Level Two
Foundation Slab
Lot Size Range 0 to less than 1/4
Sewer None
Water Public
Structure Type Concrete
New Construction false
Others
Pets Allowed Yes
HOA Fee Include Pool, Maintenance Structure, Maintenance Grounds, Pool, Private Road, Trash
Senior Community No
Ownership Fee Simple
Monthly Total Fees $252
Membership Fee Required Required
Special Listing Condition None
Read Less Info
Want to know what your home might be worth? Contact us for a FREE valuation!

Our team is ready to help you sell your home for the highest possible price ASAP

© 2025 My Florida Regional MLS DBA Stellar MLS. All Rights Reserved.
Bought with DREAM FINDERS REALTY GROUP CORP
"My job is to find and attract mastery-based agents to the office, protect the culture, and make sure everyone is happy! "
1173 N Shepard Creek Pkwy, Farmington, UT, 84025, United States






