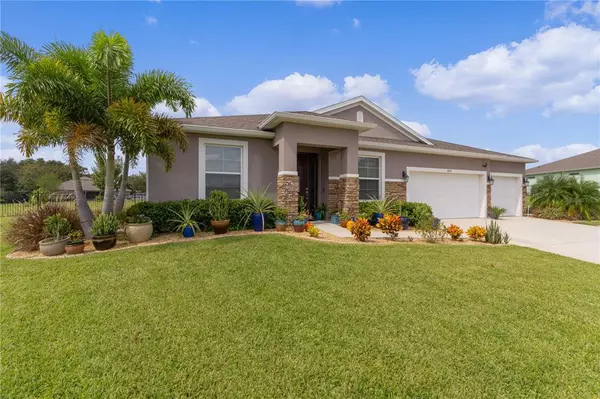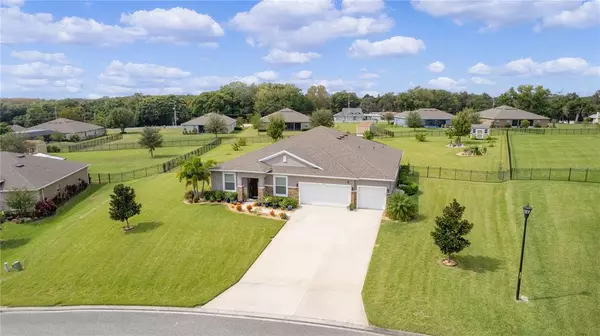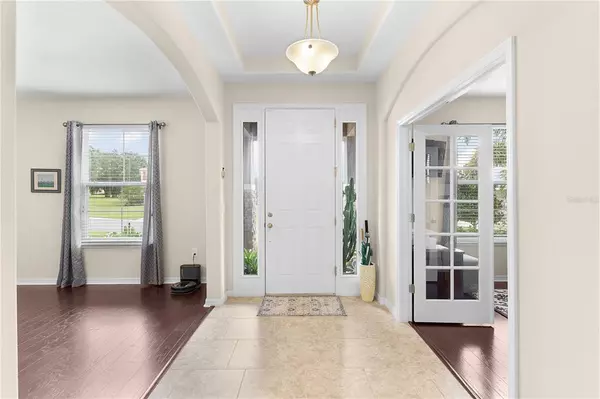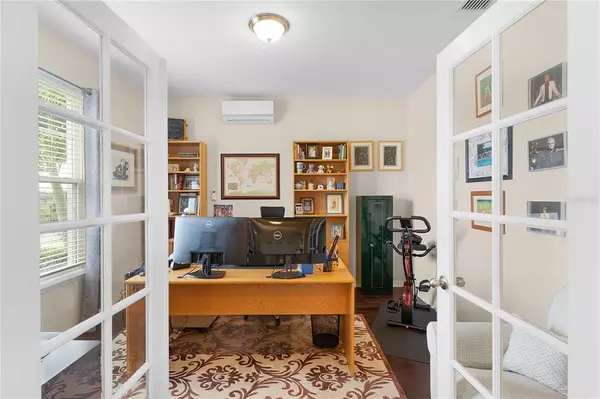$624,900
$624,900
For more information regarding the value of a property, please contact us for a free consultation.
4 Beds
3 Baths
3,051 SqFt
SOLD DATE : 02/23/2023
Key Details
Sold Price $624,900
Property Type Single Family Home
Sub Type Single Family Residence
Listing Status Sold
Purchase Type For Sale
Square Footage 3,051 sqft
Price per Sqft $204
Subdivision Meadows At Sunnyside Sub
MLS Listing ID G5061681
Sold Date 02/23/23
Bedrooms 4
Full Baths 3
HOA Fees $53/qua
HOA Y/N Yes
Originating Board Stellar MLS
Year Built 2015
Annual Tax Amount $3,950
Lot Size 0.880 Acres
Acres 0.88
Lot Dimensions 115x211x227x275
Property Description
It's all about the Location!! You will not want to miss this spectacular pool home that is located in The Meadows of Sunnyside! This home features an open floor plan that is perfect for entertaining. You will walk in from the tiled foyer straight to the huge great room that opens to the kitchen with ceramic tile floors, high ceilings, built in speakers for your surround sound and triple sliders that lead to the screened in lanai and solar heated pool. The kitchen is complete with cherry cabinets that are floor to ceiling, crown molding, quartz & granite countertops, glass tiled backsplash, wine rack, large eat in island bar w/pendant lights, stainless steel appliances w/ a new GE double oven in 2021. There is also a butlers pantry w/walk in pantry between the kitchen and formal dining room that has engineered wood flooring. A spacious master suite that has a tray ceiling w/ an en suite that has dual vanities, make up area, jetted tub, tiled walk in shower and a large walk in closet. A full guest wing that has 2 large bedrooms with a Jack & Jill bath between and 4th bedroom next to a tiled 3rd bath with door to pool area. 12x12 den/office that has engineered wood floors, french doors and it's own split a/c unit installed in 2021. Don't forget 16x12 bonus room that is adjacent to the kitchen, this would make a perfect 5th bedroom, exercise room and another den/office. 13x6 tiled laundry room w/closet and a 3 car garage (28x20) with electric openers and overhead storage racks. The solar heated pool has a 47x24 screened in area with planter fountains, solar heating system new in 2021 and a 24x13 lanai that is great for grilling & relaxing. Other features include double pane windows, water treatment system, security system, generator hookup, no carpet in any rooms, new gutters installed in 2021 around the entirety of the house and a new private irrigation well w/spickets installed in 2020 & permitted. The .88 acre lot is beautifully landscaped with fruit trees, full aluminum fencing in backyard installed in 2019 and 12x10 storage shed/workshop new in 2019. You couldn't ask for more, come and see it for yourself!!
Location
State FL
County Lake
Community Meadows At Sunnyside Sub
Zoning R-1
Rooms
Other Rooms Attic, Bonus Room, Den/Library/Office, Formal Dining Room Separate, Inside Utility
Interior
Interior Features Ceiling Fans(s), Dry Bar, Eat-in Kitchen, High Ceilings, Kitchen/Family Room Combo, Open Floorplan, Solid Surface Counters, Solid Wood Cabinets, Tray Ceiling(s), Walk-In Closet(s), Window Treatments
Heating Central, Electric
Cooling Central Air
Flooring Ceramic Tile, Hardwood, Laminate
Fireplace false
Appliance Cooktop, Dishwasher, Electric Water Heater, Range, Refrigerator
Laundry Inside, Laundry Room
Exterior
Exterior Feature French Doors, Irrigation System, Rain Gutters, Sliding Doors
Parking Features Garage Door Opener
Garage Spaces 3.0
Fence Fenced, Other
Pool Deck, Gunite, Heated, In Ground, Screen Enclosure, Solar Heat
Utilities Available BB/HS Internet Available, Cable Available, Electricity Connected, Water Connected
View Pool
Roof Type Shingle
Porch Rear Porch, Screened
Attached Garage true
Garage true
Private Pool Yes
Building
Lot Description In County, Oversized Lot, Paved
Entry Level One
Foundation Slab
Lot Size Range 1/2 to less than 1
Sewer Septic Tank
Water Public, Well
Architectural Style Traditional
Structure Type Block, Stucco, Wood Frame
New Construction false
Others
Pets Allowed Yes
Senior Community No
Ownership Fee Simple
Monthly Total Fees $53
Acceptable Financing Cash, Conventional, VA Loan
Membership Fee Required Required
Listing Terms Cash, Conventional, VA Loan
Special Listing Condition None
Read Less Info
Want to know what your home might be worth? Contact us for a FREE valuation!

Our team is ready to help you sell your home for the highest possible price ASAP

© 2025 My Florida Regional MLS DBA Stellar MLS. All Rights Reserved.
Bought with RE/MAX PREMIER REALTY
"My job is to find and attract mastery-based agents to the office, protect the culture, and make sure everyone is happy! "
1173 N Shepard Creek Pkwy, Farmington, UT, 84025, United States






