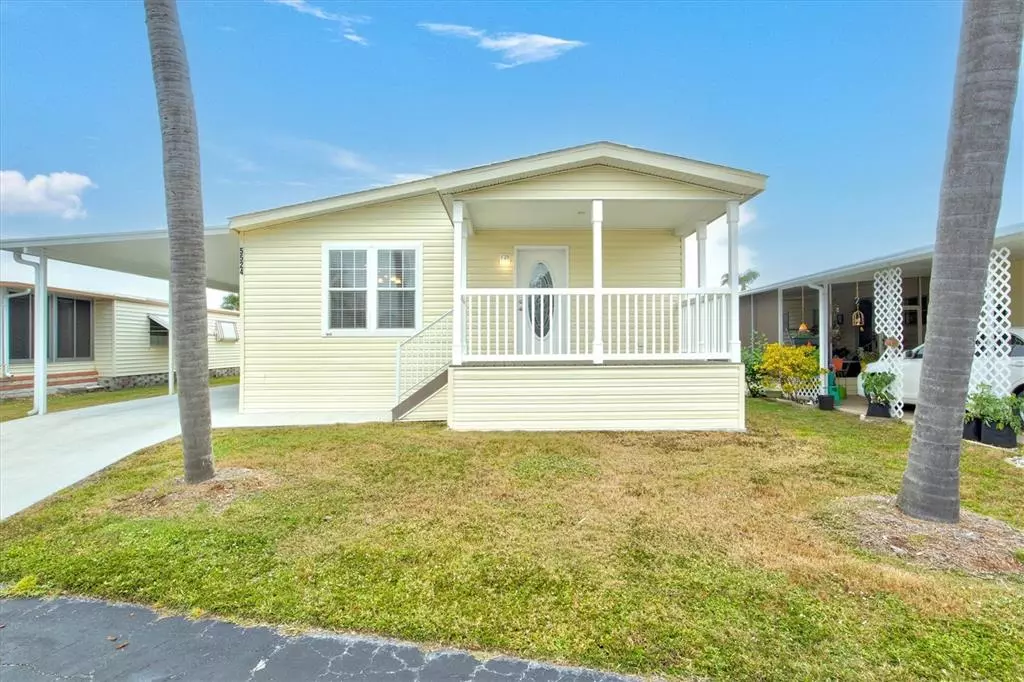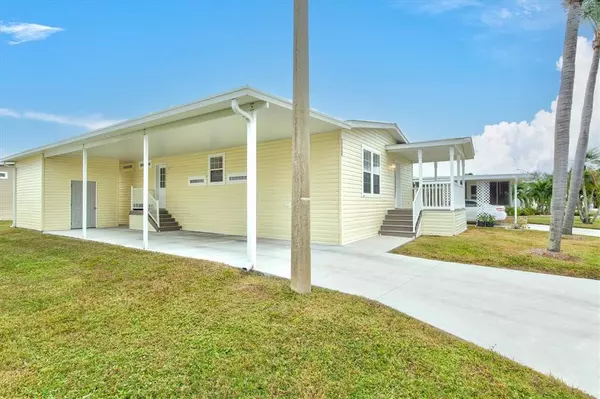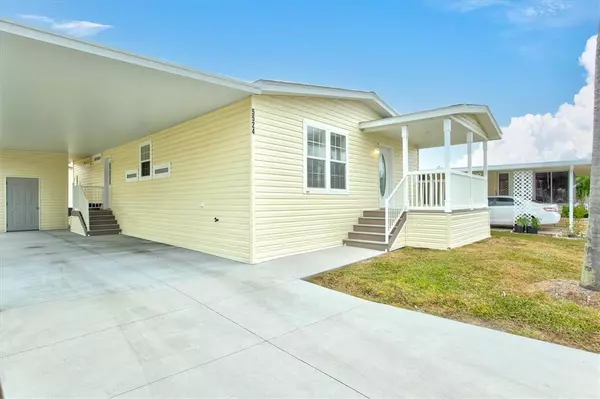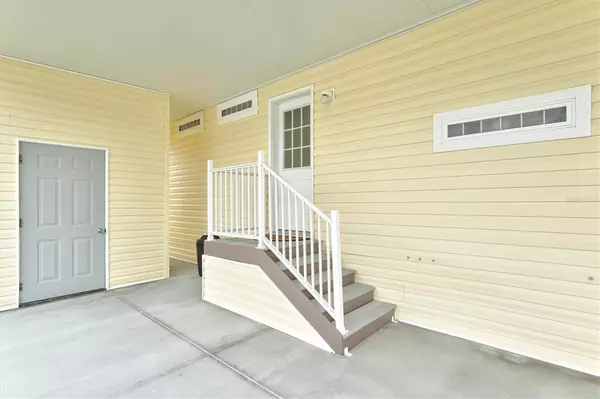$215,000
$215,000
For more information regarding the value of a property, please contact us for a free consultation.
2 Beds
2 Baths
1,296 SqFt
SOLD DATE : 02/28/2023
Key Details
Sold Price $215,000
Property Type Manufactured Home
Sub Type Manufactured Home - Post 1977
Listing Status Sold
Purchase Type For Sale
Square Footage 1,296 sqft
Price per Sqft $165
Subdivision Chateau Village Co-Op
MLS Listing ID A4553558
Sold Date 02/28/23
Bedrooms 2
Full Baths 2
Construction Status Financing,Inspections
HOA Fees $200/mo
HOA Y/N Yes
Originating Board Stellar MLS
Year Built 2018
Annual Tax Amount $1,796
Lot Size 3,920 Sqft
Acres 0.09
Property Description
This stunning home can be the perfect piece of paradise for you! Situated in Chateau Village, an active 55+ community, this manufactured home features two bedrooms, two bathrooms, and so much more. Find an open layout inside, with crown molding flowing throughout the living area, dining room, and kitchen. In the kitchen, you'll be greeted by white cabinetry and recessed lighting, as well as a center island, perfect for enjoying a quick meal or catching up with friends. After a long day, head to either bedroom to relax, including the large master bedroom complete with a walk-in closet and ensuite with standup shower and dual vanity sinks. Laundry has its own area, with exterior access to the carport. Outside, you'll find a lovely front porch, a carport, and a shed, perfect for storage. Central heat and central air keep you comfortable no matter the weather! That's not all - a maintenance fee of just $200/month includes water, sewer, trash, lawncare, cable, internet, and access to the community pool,shuffleboard, and manager! What more could you want?
Location
State FL
County Manatee
Community Chateau Village Co-Op
Zoning RSMH6
Interior
Interior Features Crown Molding, Living Room/Dining Room Combo, Master Bedroom Main Floor, Open Floorplan, Walk-In Closet(s)
Heating Central
Cooling Central Air
Flooring Vinyl
Furnishings Unfurnished
Fireplace false
Appliance Dishwasher, Microwave, Range, Refrigerator
Laundry Inside, Laundry Room
Exterior
Exterior Feature Storage
Community Features Clubhouse, Deed Restrictions, Golf Carts OK, Pool
Utilities Available Public
Roof Type Shingle
Garage false
Private Pool No
Building
Lot Description Cleared
Entry Level One
Foundation Stilt/On Piling
Lot Size Range 0 to less than 1/4
Sewer Public Sewer
Water Public
Structure Type Vinyl Siding
New Construction false
Construction Status Financing,Inspections
Others
Pets Allowed No
HOA Fee Include Cable TV, Maintenance Grounds, Recreational Facilities, Security, Trash
Senior Community Yes
Ownership Co-op
Monthly Total Fees $200
Acceptable Financing Cash, Conventional, FHA, VA Loan
Membership Fee Required Required
Listing Terms Cash, Conventional, FHA, VA Loan
Special Listing Condition None
Read Less Info
Want to know what your home might be worth? Contact us for a FREE valuation!

Our team is ready to help you sell your home for the highest possible price ASAP

© 2025 My Florida Regional MLS DBA Stellar MLS. All Rights Reserved.
Bought with COLDWELL BANKER REALTY
"My job is to find and attract mastery-based agents to the office, protect the culture, and make sure everyone is happy! "
1173 N Shepard Creek Pkwy, Farmington, UT, 84025, United States






