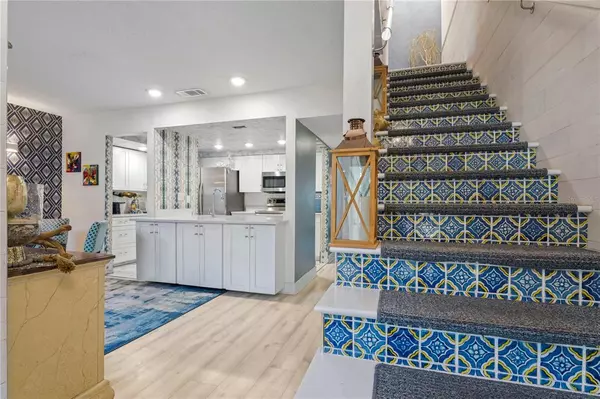$600,000
$635,000
5.5%For more information regarding the value of a property, please contact us for a free consultation.
2 Beds
3 Baths
1,261 SqFt
SOLD DATE : 02/28/2023
Key Details
Sold Price $600,000
Property Type Townhouse
Sub Type Townhouse
Listing Status Sold
Purchase Type For Sale
Square Footage 1,261 sqft
Price per Sqft $475
Subdivision Davis Islands Pb10 Pg52 To 57
MLS Listing ID T3422123
Sold Date 02/28/23
Bedrooms 2
Full Baths 2
Half Baths 1
Construction Status Appraisal,Financing,Inspections
HOA Y/N No
Originating Board Stellar MLS
Year Built 1978
Annual Tax Amount $4,262
Lot Size 2,178 Sqft
Acres 0.05
Property Description
Totally updated and remodeled 2 bed 2 1/2 bath townhome with NO HOA FEES! This stylish, turnkey home was completely gutted with all new kitchen and baths, new lighting, new glass front doors, and the new beautiful bleached wood flooring and wood paneled walls that give this home a nice warm beachy feel. The dining room overlooks a cute front courtyard while the family room overlooks the fully fenced large back yard with a custom built deck spacious enough to entertain a crowd. Upstairs are 2 en-suite bedrooms, and the primary bedroom also features a balcony with WATER VIEWS! Located on Davis Islands and walkable to the Davis Islands Village with numerous restaurants and bars, public pool, public tennis courts, and even walkable to Downtown Tampa. **See the Attached Virtual Tour with Floorplan**
Location
State FL
County Hillsborough
Community Davis Islands Pb10 Pg52 To 57
Zoning RM-24
Interior
Interior Features Ceiling Fans(s), Master Bedroom Upstairs
Heating Central
Cooling Central Air
Flooring Tile, Wood
Furnishings Unfurnished
Fireplace false
Appliance Dishwasher, Disposal, Dryer, Microwave, Range, Refrigerator, Washer
Laundry In Garage
Exterior
Exterior Feature Balcony, French Doors, Sidewalk
Garage Spaces 1.0
Fence Fenced
Community Features Park, Playground, Pool, Tennis Courts, Water Access, Waterfront
Utilities Available Cable Available, Electricity Available, Public, Water Available
View Y/N 1
Roof Type Shingle
Porch Front Porch, Rear Porch
Attached Garage false
Garage true
Private Pool No
Building
Lot Description Flood Insurance Required, City Limits, Level, Sidewalk, Paved
Entry Level Two
Foundation Slab
Lot Size Range 0 to less than 1/4
Sewer Public Sewer
Water Public
Architectural Style Contemporary
Structure Type Wood Frame
New Construction false
Construction Status Appraisal,Financing,Inspections
Schools
Elementary Schools Gorrie-Hb
Middle Schools Wilson-Hb
High Schools Plant-Hb
Others
Pets Allowed Yes
HOA Fee Include None
Senior Community No
Ownership Fee Simple
Acceptable Financing Cash, Conventional
Listing Terms Cash, Conventional
Special Listing Condition None
Read Less Info
Want to know what your home might be worth? Contact us for a FREE valuation!

Our team is ready to help you sell your home for the highest possible price ASAP

© 2025 My Florida Regional MLS DBA Stellar MLS. All Rights Reserved.
Bought with LPT REALTY
"My job is to find and attract mastery-based agents to the office, protect the culture, and make sure everyone is happy! "
1173 N Shepard Creek Pkwy, Farmington, UT, 84025, United States






