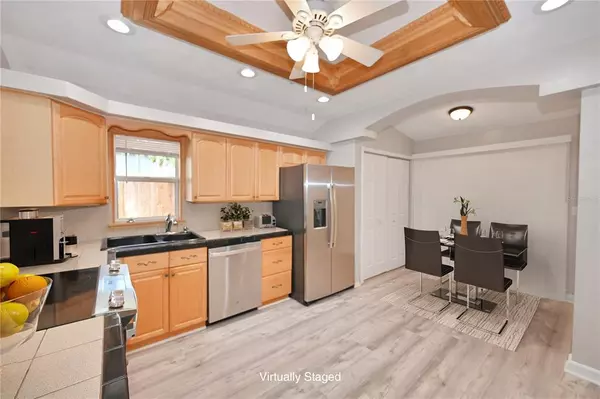$269,900
$269,900
For more information regarding the value of a property, please contact us for a free consultation.
3 Beds
2 Baths
1,092 SqFt
SOLD DATE : 03/03/2023
Key Details
Sold Price $269,900
Property Type Single Family Home
Sub Type Single Family Residence
Listing Status Sold
Purchase Type For Sale
Square Footage 1,092 sqft
Price per Sqft $247
Subdivision Denneys M E Sub
MLS Listing ID W7845925
Sold Date 03/03/23
Bedrooms 3
Full Baths 1
Half Baths 1
Construction Status Appraisal,Financing,Inspections
HOA Y/N No
Originating Board Stellar MLS
Year Built 1926
Annual Tax Amount $2,549
Lot Size 5,227 Sqft
Acres 0.12
Property Description
BRAND NEW ROOF with warranty! Contract fell through due to the buyer's financing, not the property's fault. Recently updated 3 bedroom, 2 baths home with open and inviting floorplan, perfectly located within 10-15 min walk to Spring Bayou and historic downtown Tarpon Springs that offers various dining spots and cafes, boutiques, outdoor activities and more. World famous Sponge docks, and some of the best Pinellas county's beaches and parks are just a short drive away. Some of the recent updates include interior and exterior paint, new Lifetime laminate flooring in kitchen, new carpet in all 3 bedrooms, brand new set of stainless steel appliances, new LED lighting, new blinds. AC is 4 years old. Other great features are vaulted ceiling in living room, sliding glass doors leading to the large screened porch, large fenced back yard with a storage shed, indoor laundry hookup, eat-in kitchen, and breakfast counter. Master suite has half a bath, second bath with a large vanity and double sinks.
Location
State FL
County Pinellas
Community Denneys M E Sub
Interior
Interior Features Ceiling Fans(s), Open Floorplan, Split Bedroom, Vaulted Ceiling(s)
Heating Central, Electric
Cooling Central Air
Flooring Carpet, Ceramic Tile, Laminate
Fireplace false
Appliance Dishwasher, Range, Refrigerator
Laundry In Kitchen
Exterior
Parking Features Driveway
Fence Fenced
Utilities Available Cable Available
View Trees/Woods
Roof Type Shingle
Garage false
Private Pool No
Building
Lot Description Paved
Entry Level One
Foundation Crawlspace
Lot Size Range 0 to less than 1/4
Sewer Public Sewer
Water Public
Structure Type Stucco, Wood Frame
New Construction false
Construction Status Appraisal,Financing,Inspections
Others
Senior Community No
Ownership Fee Simple
Acceptable Financing Cash, Conventional, FHA, VA Loan
Listing Terms Cash, Conventional, FHA, VA Loan
Special Listing Condition None
Read Less Info
Want to know what your home might be worth? Contact us for a FREE valuation!

Our team is ready to help you sell your home for the highest possible price ASAP

© 2025 My Florida Regional MLS DBA Stellar MLS. All Rights Reserved.
Bought with BHHS FLORIDA PROPERTIES GROUP
"My job is to find and attract mastery-based agents to the office, protect the culture, and make sure everyone is happy! "
1173 N Shepard Creek Pkwy, Farmington, UT, 84025, United States






