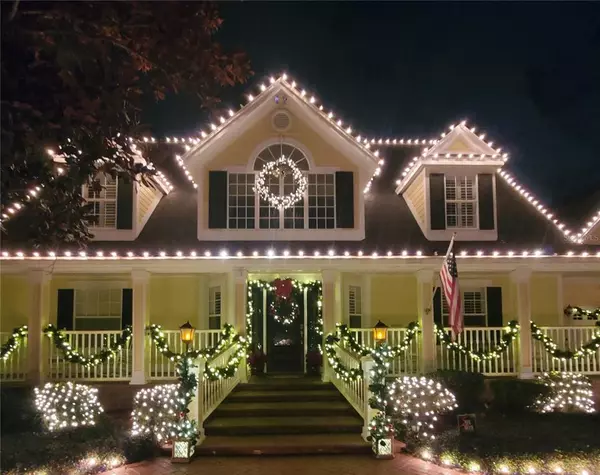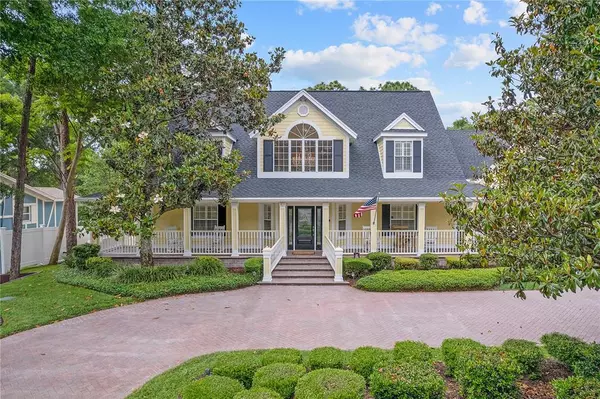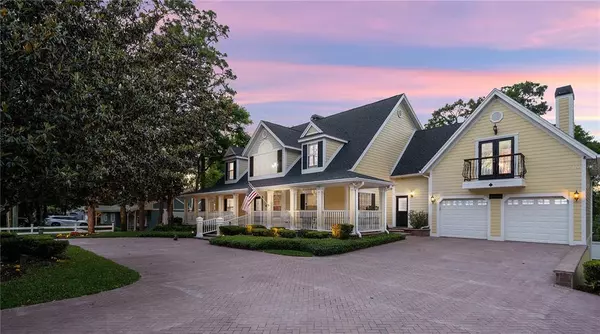$1,049,000
$1,049,000
For more information regarding the value of a property, please contact us for a free consultation.
5 Beds
5 Baths
5,180 SqFt
SOLD DATE : 03/07/2023
Key Details
Sold Price $1,049,000
Property Type Single Family Home
Sub Type Single Family Residence
Listing Status Sold
Purchase Type For Sale
Square Footage 5,180 sqft
Price per Sqft $202
Subdivision Sanlando Spgs
MLS Listing ID O6070798
Sold Date 03/07/23
Bedrooms 5
Full Baths 4
Half Baths 1
HOA Y/N No
Originating Board Stellar MLS
Year Built 2003
Annual Tax Amount $11,288
Lot Size 0.370 Acres
Acres 0.37
Lot Dimensions 91x140
Property Description
This gorgeous pool home must be seen in person to be truly appreciated. Blending old world craftsmanship with modern day luxury and comfort and quietly tucked away among picturesque tree lined streets in one of Seminole County's most historic neighborhoods. This is the perfect Florida indoor/outdoor custom built home. The current owners designed, constructed, and have lovingly occupied this one of a kind property since it was built. This jewel has been meticulously maintained, cared for, and babied. Newer roof, paint, HVAC, tankless water heater, and water filtration system all replaced 2019/2020. Brazilian Cherry floors, Swarovski chandelier, a bright and open floor plan, large balcony overlooking the screened lagoon-style saltwater pool and spa. Granite countertops, custom backsplash, wood cabinets, and top of the line stainless appliances in the kitchen. The master suite is on the first floor and boasts a full-size Jacuzzi tub, multiple shower heads and sauna in the shower. The remaining rooms and bonus office/fourth bedroom are on the second floor. Enjoy your large covered patio that provides plentiful space for entertaining. This home also features a unique bonus flex space downstairs with a gym and walk-in climate-controlled wine cellar. Another bonus is that the whole house has a propane fueled generator providing power to the entire home for up to 10 days. Home Warranty included. Seminole County Schools, shopping, dog park, and right in the heart of Central Florida. It would cost more than $1,450,000 just to build a home like this not including land or development costs. Simply put, a home of this design, detailed construction, luxury and features cannot be found, built, or purchased anywhere in Central Florida for anything close to this price.
Location
State FL
County Seminole
Community Sanlando Spgs
Zoning R-1AA
Rooms
Other Rooms Den/Library/Office, Formal Dining Room Separate, Inside Utility, Media Room
Interior
Interior Features Built-in Features, Ceiling Fans(s), Crown Molding, Eat-in Kitchen, High Ceilings, Master Bedroom Main Floor, Open Floorplan, Split Bedroom, Stone Counters, Thermostat, Walk-In Closet(s), Wet Bar, Window Treatments
Heating Central, Heat Pump
Cooling Central Air, Zoned
Flooring Carpet, Tile, Wood
Fireplaces Type Family Room, Master Bedroom, Other, Wood Burning
Furnishings Negotiable
Fireplace true
Appliance Built-In Oven, Dishwasher, Disposal, Gas Water Heater, Ice Maker, Microwave, Range, Range Hood, Refrigerator, Tankless Water Heater, Water Filtration System
Laundry Inside, Laundry Room
Exterior
Exterior Feature Balcony, Dog Run, French Doors, Irrigation System, Lighting, Outdoor Kitchen, Storage
Garage Spaces 2.0
Fence Fenced, Vinyl
Pool Auto Cleaner, Deck, Gunite, Heated, In Ground, Lighting, Outside Bath Access, Salt Water, Screen Enclosure, Self Cleaning
Utilities Available Cable Available, Electricity Connected, Phone Available, Propane, Street Lights, Water Connected
View City, Park/Greenbelt, Trees/Woods
Roof Type Shingle
Porch Covered, Deck, Front Porch, Screened, Wrap Around
Attached Garage true
Garage true
Private Pool Yes
Building
Lot Description In County, Near Public Transit, Oversized Lot, Paved
Story 3
Entry Level Three Or More
Foundation Stem Wall
Lot Size Range 1/4 to less than 1/2
Sewer Septic Tank
Water Public
Structure Type Block, Cement Siding
New Construction false
Schools
Elementary Schools Altamonte Elementary
Middle Schools Milwee Middle
High Schools Lyman High
Others
Senior Community No
Ownership Fee Simple
Acceptable Financing Cash, Conventional, VA Loan
Listing Terms Cash, Conventional, VA Loan
Special Listing Condition None
Read Less Info
Want to know what your home might be worth? Contact us for a FREE valuation!

Our team is ready to help you sell your home for the highest possible price ASAP

© 2025 My Florida Regional MLS DBA Stellar MLS. All Rights Reserved.
Bought with REDFIN CORPORATION
"My job is to find and attract mastery-based agents to the office, protect the culture, and make sure everyone is happy! "
1173 N Shepard Creek Pkwy, Farmington, UT, 84025, United States






