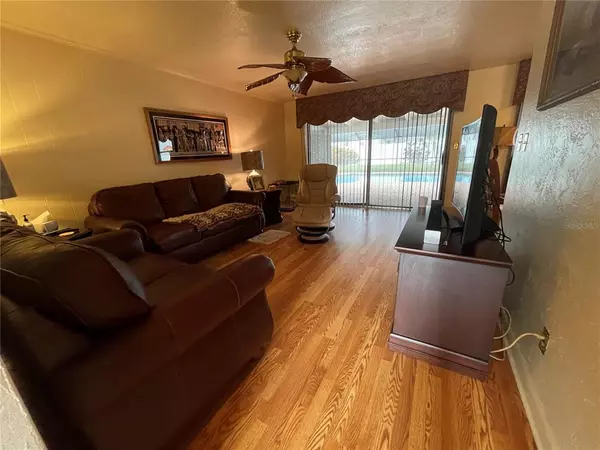$485,000
$485,000
For more information regarding the value of a property, please contact us for a free consultation.
3 Beds
2 Baths
1,302 SqFt
SOLD DATE : 03/08/2023
Key Details
Sold Price $485,000
Property Type Single Family Home
Sub Type Single Family Residence
Listing Status Sold
Purchase Type For Sale
Square Footage 1,302 sqft
Price per Sqft $372
Subdivision Guernsey Estates Add
MLS Listing ID T3426021
Sold Date 03/08/23
Bedrooms 3
Full Baths 2
Construction Status Inspections
HOA Y/N No
Originating Board Stellar MLS
Year Built 1959
Annual Tax Amount $1,615
Lot Size 8,276 Sqft
Acres 0.19
Lot Dimensions 67x123
Property Description
Welcome to this 3/2 South Tampa gem located in the Manhattan Manor and Guerney Estates neighborhood. Built in 1959, this Florida style home features laminate floors throughout the common areas and bed rooms and tile in the kitchen and bathroom areas. Each of the bedrooms have closet space and extra storage space and mirrors in the Master bedroom. Access the incredibly spacious yard from the living room with a screened-in patio and underground pool, background contains a well-maintained vinyl fence for privacy also. New roof installed October 2021. The entire lot size is 8,241 SF. This can either be a great first home, or even a potential teardown. You make the call!
Close proximity to the various supermarkets, malls, Soho, Hyde Park, Bayshore, restaurants, hospitals, and mins away from Downtown Tampa, Gandy Bridge, boat ramp, and MacDill Air Force Base. Schedule a showing today before it's too late!
Location
State FL
County Hillsborough
Community Guernsey Estates Add
Zoning RS-60
Interior
Interior Features Ceiling Fans(s), Living Room/Dining Room Combo, Window Treatments
Heating Electric
Cooling Wall/Window Unit(s)
Flooring Ceramic Tile, Laminate
Fireplace false
Appliance Dishwasher, Dryer, Range, Range Hood, Refrigerator, Washer
Laundry In Garage
Exterior
Exterior Feature Other, Sliding Doors, Sprinkler Metered
Parking Features Garage Door Opener
Garage Spaces 1.0
Fence Fenced
Pool In Ground, Screen Enclosure
Utilities Available Cable Connected, Public
Roof Type Shingle
Porch Front Porch
Attached Garage true
Garage true
Private Pool Yes
Building
Lot Description Flood Insurance Required, City Limits, Near Marina
Story 1
Entry Level One
Foundation Concrete Perimeter, Slab
Lot Size Range 0 to less than 1/4
Sewer Public Sewer
Water Public
Architectural Style Florida
Structure Type Block, Concrete
New Construction false
Construction Status Inspections
Schools
Elementary Schools Anderson-Hb
Middle Schools Madison-Hb
High Schools Robinson-Hb
Others
Senior Community No
Ownership Fee Simple
Acceptable Financing Cash, Conventional
Listing Terms Cash, Conventional
Special Listing Condition None
Read Less Info
Want to know what your home might be worth? Contact us for a FREE valuation!

Our team is ready to help you sell your home for the highest possible price ASAP

© 2025 My Florida Regional MLS DBA Stellar MLS. All Rights Reserved.
Bought with FUTURE HOME REALTY INC
"My job is to find and attract mastery-based agents to the office, protect the culture, and make sure everyone is happy! "
1173 N Shepard Creek Pkwy, Farmington, UT, 84025, United States






