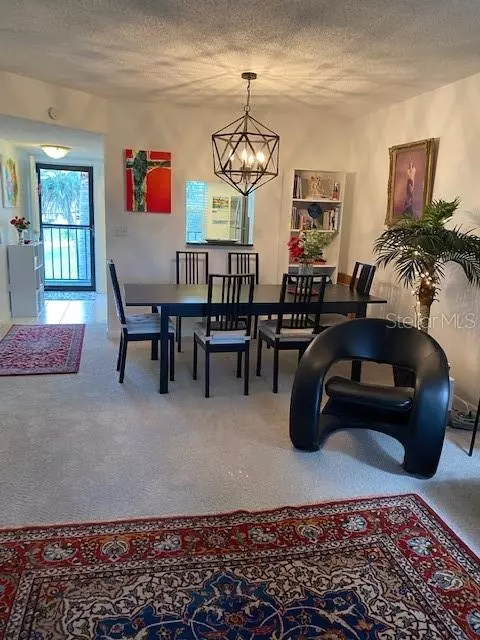$190,000
$194,000
2.1%For more information regarding the value of a property, please contact us for a free consultation.
2 Beds
1 Bath
990 SqFt
SOLD DATE : 03/06/2023
Key Details
Sold Price $190,000
Property Type Condo
Sub Type Condominium
Listing Status Sold
Purchase Type For Sale
Square Footage 990 sqft
Price per Sqft $191
Subdivision Heather Ridge
MLS Listing ID W7851264
Sold Date 03/06/23
Bedrooms 2
Full Baths 1
Construction Status Inspections
HOA Fees $450/mo
HOA Y/N Yes
Originating Board Stellar MLS
Year Built 1979
Annual Tax Amount $1,200
Property Description
Welcome to Heather Ridge! This meticulously looked after two bedroom, one bathroom condo is located on the third floor just a few doors down from the elevator. This Freshly Blue Painted condo offers a fantastic view! Watch the sunsets overlooking the pond from your screened lanai that also has vinyl window closures for climate comfort. Stainless steel appliances, and Impact Resistant Windows. Many features make this maintenance free community special including the newly paved parking lot and carport area, new exterior paint, the recently resurfaced heated pool, like new washers and dryers installed in the laundry area, its proximity to nearby major grocery stores, restaurants, malls, and easy access to major highways to take you to all things Tampa Bay! This established 55+ community in the sought after city of Dunedin is just 2.5 miles to the delightful downtown which is full of shops, restaurants, breweries, museums, street festivals, a farmersmarket, events, and activities for everyone! Dunedin is home to Honeymoon Island State Park & Caladesi Island, TD Stadium (spring training home of The Toronto Blue Jays), Dunedin Fine Arts Center, Hale Senior Activity Center, Hammock Park, The Dunedin Marina, The Pinellas Trail, Dunedin Golf Club, and so much more! Phone now to book a viewing and make this your new home!!
Location
State FL
County Pinellas
Community Heather Ridge
Interior
Interior Features Ceiling Fans(s), Eat-in Kitchen, Living Room/Dining Room Combo, Master Bedroom Main Floor, Solid Wood Cabinets, Stone Counters, Thermostat, Window Treatments
Heating Central, Heat Pump
Cooling Central Air
Flooring Carpet, Ceramic Tile
Fireplace false
Appliance Dishwasher, Microwave, Range, Range Hood, Refrigerator
Laundry Other
Exterior
Exterior Feature Irrigation System, Lighting, Sidewalk, Sliding Doors
Community Features Clubhouse, Deed Restrictions, No Truck/RV/Motorcycle Parking, Sidewalks
Utilities Available BB/HS Internet Available, Cable Available, Electricity Available, Phone Available, Water Connected
Amenities Available Cable TV, Clubhouse, Elevator(s), Laundry, Other
View Y/N 1
View Water
Roof Type Membrane
Porch Enclosed
Attached Garage false
Garage false
Private Pool No
Building
Lot Description Paved
Story 3
Entry Level One
Foundation Slab
Lot Size Range Non-Applicable
Sewer Public Sewer
Water Public
Architectural Style Contemporary
Structure Type Block, Stucco
New Construction false
Construction Status Inspections
Others
Pets Allowed No
HOA Fee Include Cable TV, Pool, Escrow Reserves Fund, Insurance, Maintenance Structure, Maintenance Grounds, Maintenance, Management, Pest Control, Private Road, Water
Senior Community Yes
Ownership Fee Simple
Monthly Total Fees $450
Acceptable Financing Cash, Conventional, FHA, VA Loan
Membership Fee Required Required
Listing Terms Cash, Conventional, FHA, VA Loan
Special Listing Condition None
Read Less Info
Want to know what your home might be worth? Contact us for a FREE valuation!

Our team is ready to help you sell your home for the highest possible price ASAP

© 2025 My Florida Regional MLS DBA Stellar MLS. All Rights Reserved.
Bought with BHHS FLORIDA PROPERTIES GROUP
"My job is to find and attract mastery-based agents to the office, protect the culture, and make sure everyone is happy! "
1173 N Shepard Creek Pkwy, Farmington, UT, 84025, United States






