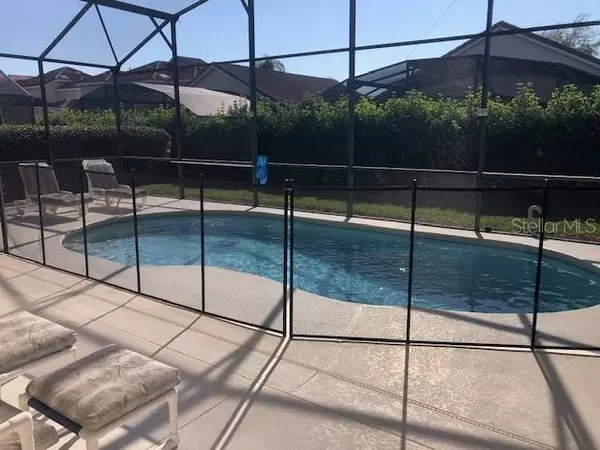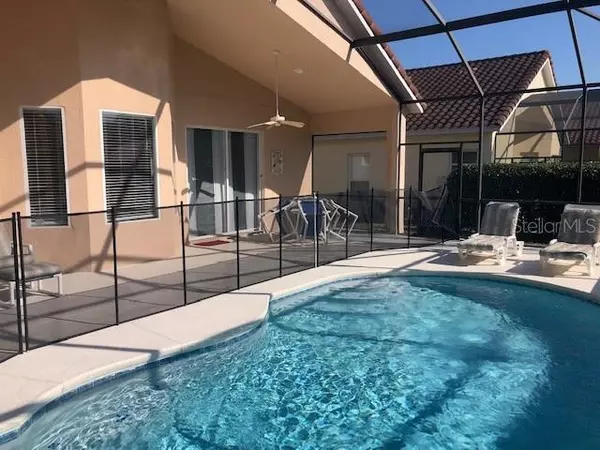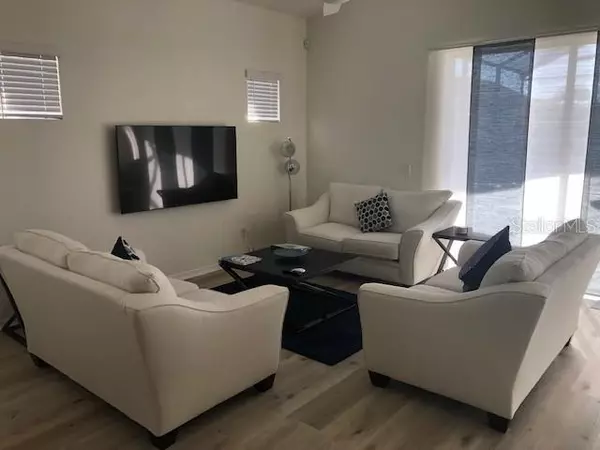$400,000
$425,000
5.9%For more information regarding the value of a property, please contact us for a free consultation.
3 Beds
2 Baths
1,901 SqFt
SOLD DATE : 03/10/2023
Key Details
Sold Price $400,000
Property Type Single Family Home
Sub Type Single Family Residence
Listing Status Sold
Purchase Type For Sale
Square Footage 1,901 sqft
Price per Sqft $210
Subdivision Tuscan Hills
MLS Listing ID S5078225
Sold Date 03/10/23
Bedrooms 3
Full Baths 2
Construction Status Inspections
HOA Fees $159/qua
HOA Y/N Yes
Originating Board Stellar MLS
Year Built 2006
Annual Tax Amount $3,514
Lot Size 6,534 Sqft
Acres 0.15
Property Description
COMPLETELY REMODELED, fully furnished home with a SOUTH facing pool and covered lanai. This turnkey home offers an incredible amount of living space with its open floor plan and is ready to be rented out or lived in. The home is situated in the gated community of Tuscan Hills and comprises 3 large bedrooms, 2 remodeled bathrooms (1 en-suite), a fully fitted kitchen with granite counters and custom cabinets and well-equipped games room. It is ideally located on the US-27, just 2 miles south of the US-192 and only a 10 minute drive from the I-4, which gives you easy access to all of Orlando's main traveling routes. You will be within minutes of all the essential amenities including banks, gas stations, Walgreens, Wal-Mart, and a variety of shops, diners, bars and restaurants. Walt Disney World Resort can be reached in just 20 minutes and the main attractions such as Universal, SeaWorld and International Drive can be reached in under 35 minutes. Onsite community facilities at Tuscan Hills include a fabulous 2700 sq. ft. Mediterranean style clubhouse with a splendid social area, gym/fitness room, games room, Wi-fi internet access, tennis court, volleyball court, palm garden, community play area and a large covered lanai with seating. POOL RESURFACED. NEW POOL HEATER.
Location
State FL
County Polk
Community Tuscan Hills
Interior
Interior Features Ceiling Fans(s), Eat-in Kitchen, High Ceilings, Living Room/Dining Room Combo, Open Floorplan, Thermostat, Walk-In Closet(s)
Heating Central
Cooling Central Air
Flooring Tile
Fireplace false
Appliance Dishwasher, Disposal, Dryer, Electric Water Heater, Microwave, Range, Range Hood, Refrigerator, Washer
Exterior
Exterior Feature Irrigation System, Sidewalk, Sliding Doors
Garage Spaces 2.0
Pool Gunite, Heated, In Ground, Screen Enclosure
Community Features Clubhouse, Fitness Center, Gated, Playground, Tennis Courts
Utilities Available BB/HS Internet Available, Cable Available, Electricity Connected, Sewer Connected, Water Connected
Roof Type Tile
Attached Garage true
Garage true
Private Pool Yes
Building
Story 1
Entry Level One
Foundation Slab
Lot Size Range 0 to less than 1/4
Sewer Public Sewer
Water Public
Structure Type Stucco
New Construction false
Construction Status Inspections
Others
Pets Allowed Yes
HOA Fee Include Common Area Taxes, Maintenance Grounds, Recreational Facilities
Senior Community No
Pet Size Small (16-35 Lbs.)
Ownership Fee Simple
Monthly Total Fees $159
Acceptable Financing Cash, Conventional
Membership Fee Required Required
Listing Terms Cash, Conventional
Num of Pet 2
Special Listing Condition None
Read Less Info
Want to know what your home might be worth? Contact us for a FREE valuation!

Our team is ready to help you sell your home for the highest possible price ASAP

© 2025 My Florida Regional MLS DBA Stellar MLS. All Rights Reserved.
Bought with XCELLENCE REALTY
"My job is to find and attract mastery-based agents to the office, protect the culture, and make sure everyone is happy! "
1173 N Shepard Creek Pkwy, Farmington, UT, 84025, United States






