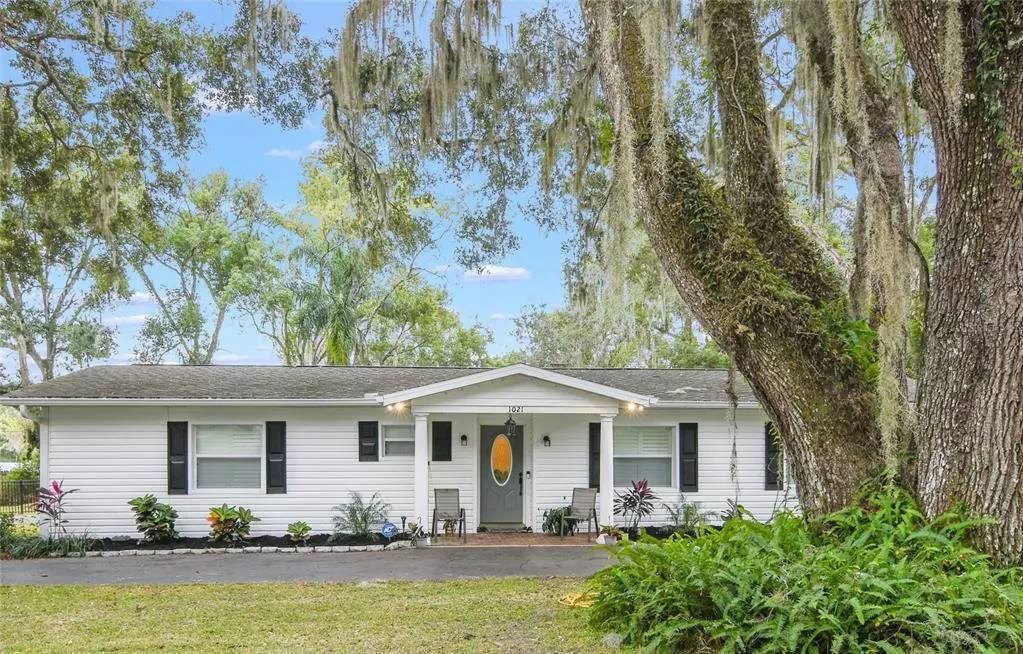$342,500
$339,900
0.8%For more information regarding the value of a property, please contact us for a free consultation.
3 Beds
2 Baths
2,259 SqFt
SOLD DATE : 03/10/2023
Key Details
Sold Price $342,500
Property Type Single Family Home
Sub Type Single Family Residence
Listing Status Sold
Purchase Type For Sale
Square Footage 2,259 sqft
Price per Sqft $151
Subdivision North Brksville Heights
MLS Listing ID O6071597
Sold Date 03/10/23
Bedrooms 3
Full Baths 2
Construction Status Financing,Inspections
HOA Y/N No
Originating Board Stellar MLS
Year Built 1958
Annual Tax Amount $1,109
Lot Size 0.520 Acres
Acres 0.52
Property Description
INSANE PRICE DROP!! Priced to sell so Now is your chance to snag this home! See a cinemtatic tour throught this link: https://vimeo.com/792387890 .This home is USDA eligible which means $0 down!! Welcome to the "Garden of Eden"! This beautiful traditional ranch home comes equipped with a fruitful garden. You name it, it's there! This home has guava, papaya, banana, cassava, citrus, pigeon peas, peppers, herbs, sweat potatoes, passion fruit, avocado, ñame, batata and different herbs! With over half an acre of land, the garden is not the only feature. The backyard has a small Koi pond! This home is a 3 bed, 2 bath with an extra office/den which can be used as a 4th bedroom. Roof was placed in 2018. Kitchen was recently remodeled and comes with all appliances including a double oven. Fresh paint throughout and new fixtures brighten up the home. Now is your chance to own half an acre of land with NO HOA! Schedule your appointment today!
Location
State FL
County Hernando
Community North Brksville Heights
Zoning RES
Rooms
Other Rooms Den/Library/Office
Interior
Interior Features Ceiling Fans(s), Crown Molding, Kitchen/Family Room Combo, Living Room/Dining Room Combo, Open Floorplan
Heating Central
Cooling Central Air
Flooring Ceramic Tile
Fireplace true
Appliance Dishwasher, Disposal, Dryer, Microwave, Range, Refrigerator, Washer
Exterior
Exterior Feature Courtyard, French Doors, Garden, Lighting
Parking Features Circular Driveway
Fence Fenced
Utilities Available Electricity Connected, Water Connected
Roof Type Shingle
Porch Patio
Garage false
Private Pool No
Building
Entry Level One
Foundation Slab
Lot Size Range 1/2 to less than 1
Sewer Public Sewer
Water Public
Structure Type Vinyl Siding
New Construction false
Construction Status Financing,Inspections
Others
Senior Community No
Ownership Fee Simple
Acceptable Financing Cash, Conventional, FHA, USDA Loan, VA Loan
Listing Terms Cash, Conventional, FHA, USDA Loan, VA Loan
Special Listing Condition None
Read Less Info
Want to know what your home might be worth? Contact us for a FREE valuation!

Our team is ready to help you sell your home for the highest possible price ASAP

© 2025 My Florida Regional MLS DBA Stellar MLS. All Rights Reserved.
Bought with KING & ASSOCIATES REAL ESTATE LLC
"My job is to find and attract mastery-based agents to the office, protect the culture, and make sure everyone is happy! "
1173 N Shepard Creek Pkwy, Farmington, UT, 84025, United States






