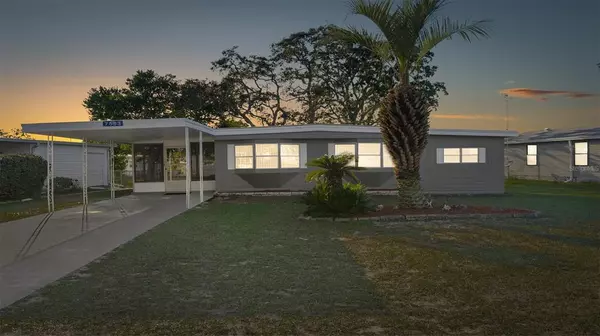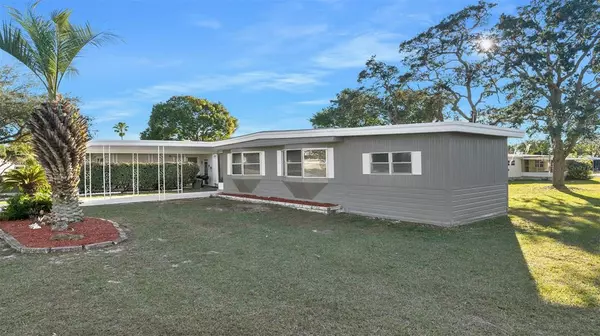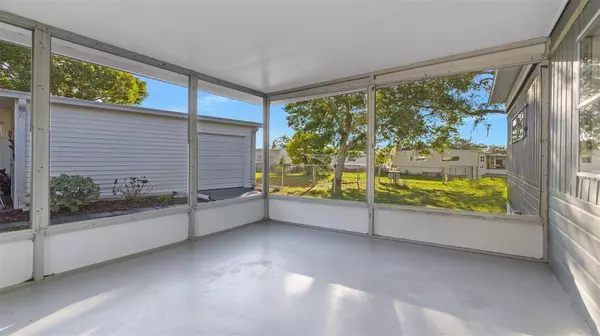$147,000
$150,000
2.0%For more information regarding the value of a property, please contact us for a free consultation.
2 Beds
2 Baths
768 SqFt
SOLD DATE : 03/13/2023
Key Details
Sold Price $147,000
Property Type Other Types
Sub Type Mobile Home
Listing Status Sold
Purchase Type For Sale
Square Footage 768 sqft
Price per Sqft $191
Subdivision High Point Mh Sub
MLS Listing ID W7851651
Sold Date 03/13/23
Bedrooms 2
Full Baths 1
Half Baths 1
Construction Status Inspections
HOA Fees $43/mo
HOA Y/N Yes
Originating Board Stellar MLS
Year Built 1972
Annual Tax Amount $1,447
Lot Size 6,098 Sqft
Acres 0.14
Property Description
This fully remodeled home features a metal roof, a new AC unit, and new hot water heater. Located in the 55+ golf course community of High Point. With 768 living square feet, the open living room and kitchen area make it feel even larger. The entire home is completed with vinyl plank flooring throughout and fully sheet rocked. The living room features recessed LED lighting and a ceiling fan. Your gorgeous kitchen includes granite counters, brand new LG stainless steel appliances, lots of cabinet space, not to mention an island with bar seating. The primary bedroom features a half bathroom. The main bathroom has a walk in shower with a rainfall shower head and a body sprayer. The living room exits out to the screened in porch for a relaxing morning coffee or afternoon wine. Call us today to schedule your showing.
Location
State FL
County Hernando
Community High Point Mh Sub
Zoning PDP
Interior
Interior Features Ceiling Fans(s), Stone Counters, Thermostat
Heating Central
Cooling Central Air
Flooring Vinyl
Fireplace false
Appliance Dishwasher, Electric Water Heater, Microwave, Range, Refrigerator
Exterior
Exterior Feature Other
Community Features Clubhouse, Deed Restrictions, Golf
Utilities Available BB/HS Internet Available, Cable Available, Electricity Available, Natural Gas Available, Phone Available, Water Available
Roof Type Metal
Attached Garage false
Garage false
Private Pool No
Building
Entry Level One
Foundation Pillar/Post/Pier
Lot Size Range 0 to less than 1/4
Sewer Public Sewer
Water Public
Structure Type Metal Siding
New Construction false
Construction Status Inspections
Schools
Elementary Schools Pine Grove Elementary School
Middle Schools West Hernando Middle School
High Schools Central High School
Others
Pets Allowed Number Limit, Yes
HOA Fee Include Pool, Recreational Facilities
Senior Community Yes
Ownership Fee Simple
Monthly Total Fees $43
Acceptable Financing Cash
Membership Fee Required Required
Listing Terms Cash
Num of Pet 2
Special Listing Condition None
Read Less Info
Want to know what your home might be worth? Contact us for a FREE valuation!

Our team is ready to help you sell your home for the highest possible price ASAP

© 2025 My Florida Regional MLS DBA Stellar MLS. All Rights Reserved.
Bought with CENTURY 21 CIRCLE
"My job is to find and attract mastery-based agents to the office, protect the culture, and make sure everyone is happy! "
1173 N Shepard Creek Pkwy, Farmington, UT, 84025, United States






