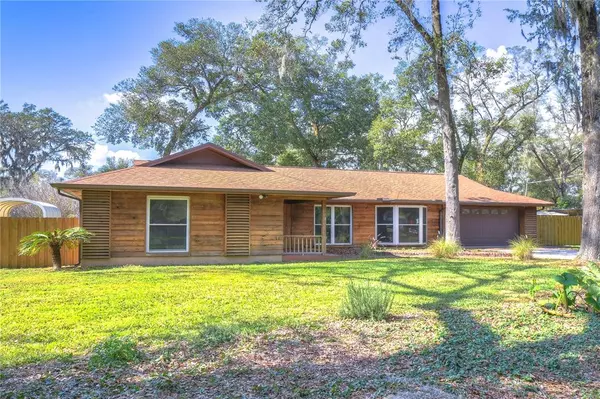$430,000
$425,000
1.2%For more information regarding the value of a property, please contact us for a free consultation.
3 Beds
2 Baths
1,765 SqFt
SOLD DATE : 03/14/2023
Key Details
Sold Price $430,000
Property Type Single Family Home
Sub Type Single Family Residence
Listing Status Sold
Purchase Type For Sale
Square Footage 1,765 sqft
Price per Sqft $243
Subdivision Unplatted
MLS Listing ID T3426681
Sold Date 03/14/23
Bedrooms 3
Full Baths 2
Construction Status Appraisal,Financing,Inspections
HOA Y/N No
Originating Board Stellar MLS
Year Built 1980
Annual Tax Amount $2,411
Lot Size 0.430 Acres
Acres 0.43
Lot Dimensions 125x150
Property Description
Get ready to make a splash this summer in this amazing saltwater pool home. Located in a desired Brandon neighborhood on an oversized lot with NO DEED RESTRICTIONS, NO HOA OR CDD. Tucked away at the end of a quiet, dead-end street with no thru traffic and lots of room to park your boat, RV or anything you desire. This 3 bedroom, 2 bath, 2 car garage home is no cookie cutter subdivision home, you'll find unique features throughout. The long driveway gives you lots of room for parking. Paver sidewalk leads you to the cozy front porch, it's so welcoming and makes a great spot to enjoy your morning coffee. Inside the front living/dining room is currently being used as a game room, there's plenty of space for a large dining table if you wish and lots of natural light coming in. Featuring brand new laminate flooring throughout, there's no carpet anywhere in the home. Master bedroom has a large walk-in closet with an ensuite bathroom with brand NEW walk-in shower & new, pretty tile. The family room has a beautiful wood burning fireplace, soaring high ceilings and industrial style lighting carried through to the adjoining kitchen. This kitchen is just WOW! Custom made cooking island and built in table, setting off that rustic, industrial vibe. Check out the gorgeous wood grain, shiplap with the rich coloring. And look at that closet pantry, what a wow factor! Granite countertops with lots of cooking space, real wood cabinetry with all the appliances included. These rooms give you a fantastic view of your private oasis of a backyard, with french doors leading you to the large, covered lanai. What a great place to sit & relax, watch the Superbowl or have a cookout with lots of room for guests & entertaining. Don't forget to take a dip in your private, saltwater pool, it even has an electric heater, so you can swim any time of year! Tranquil koi pond is just outside the pool area. Huge storage shed(10x20) with electric, would make a great workshop or lots of extra room for storage. The backyard is completely fenced with double gates on both sides of the home, you'll find lots of room back here for a garden, swing set or a place for the doggie to roam. NEW AC in June of 2022 with transferrable warranty, 50 year shingle warranty- roof is 10 years old, ONE YEAR HOME WARRANTY INCLUDED, ALL NEW, ENERGY STAR, INSULATED WINDOWS (done in 2013) brand new dishwasher, pool pump 3 years old. Pre-wire for surround sound. Easy access to downtown Tampa, I-75, MacDill, Brandon mall, lots of different restaurants, local parks and our world-famous beaches! So many great things about this home & property that you really need to see it for yourself. Call to schedule your private showing today!
Location
State FL
County Hillsborough
Community Unplatted
Zoning RSC-6
Rooms
Other Rooms Family Room, Inside Utility
Interior
Interior Features Cathedral Ceiling(s), Ceiling Fans(s), Eat-in Kitchen, High Ceilings, Kitchen/Family Room Combo, Living Room/Dining Room Combo, Master Bedroom Main Floor, Solid Surface Counters, Thermostat, Vaulted Ceiling(s), Walk-In Closet(s)
Heating Central
Cooling Central Air
Flooring Laminate
Fireplaces Type Family Room, Wood Burning
Fireplace true
Appliance Dishwasher, Dryer, Electric Water Heater, Microwave, Range, Refrigerator, Washer
Laundry Inside, Laundry Room
Exterior
Exterior Feature Storage
Parking Features Driveway, Garage Door Opener
Garage Spaces 2.0
Fence Wood
Pool Gunite, Heated, In Ground, Salt Water, Screen Enclosure
Utilities Available Cable Connected, Electricity Connected
View Pool
Roof Type Shingle
Attached Garage true
Garage true
Private Pool Yes
Building
Lot Description Cul-De-Sac, Landscaped, Oversized Lot, Street Dead-End, Paved
Story 1
Entry Level One
Foundation Slab
Lot Size Range 1/4 to less than 1/2
Sewer Septic Tank
Water Public
Structure Type Block, Stucco
New Construction false
Construction Status Appraisal,Financing,Inspections
Others
Senior Community No
Ownership Fee Simple
Acceptable Financing Cash, Conventional, FHA, VA Loan
Listing Terms Cash, Conventional, FHA, VA Loan
Special Listing Condition None
Read Less Info
Want to know what your home might be worth? Contact us for a FREE valuation!

Our team is ready to help you sell your home for the highest possible price ASAP

© 2025 My Florida Regional MLS DBA Stellar MLS. All Rights Reserved.
Bought with KELLER WILLIAMS SUBURBAN TAMPA
"My job is to find and attract mastery-based agents to the office, protect the culture, and make sure everyone is happy! "
1173 N Shepard Creek Pkwy, Farmington, UT, 84025, United States






