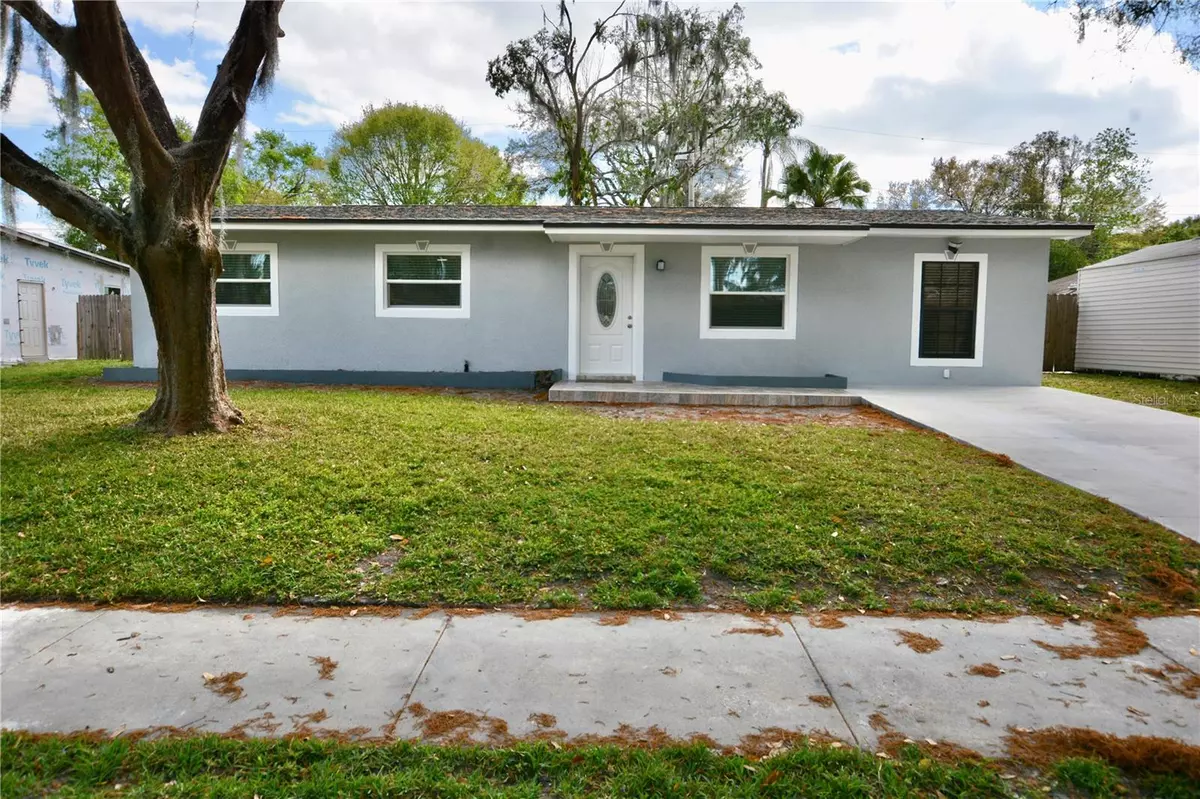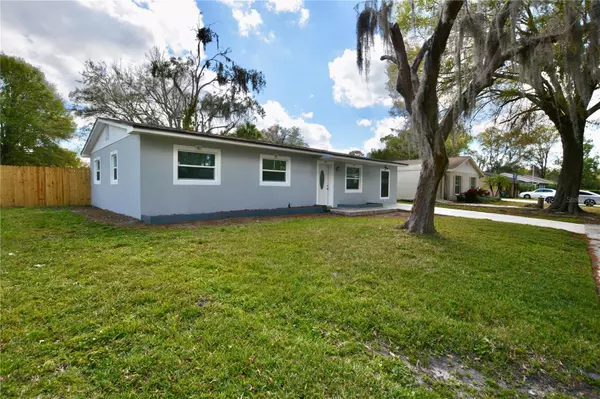$361,000
$330,000
9.4%For more information regarding the value of a property, please contact us for a free consultation.
4 Beds
2 Baths
1,450 SqFt
SOLD DATE : 03/15/2023
Key Details
Sold Price $361,000
Property Type Single Family Home
Sub Type Single Family Residence
Listing Status Sold
Purchase Type For Sale
Square Footage 1,450 sqft
Price per Sqft $248
Subdivision Sunlake Park Unit 1
MLS Listing ID T3430165
Sold Date 03/15/23
Bedrooms 4
Full Baths 2
Construction Status Inspections
HOA Y/N No
Originating Board Stellar MLS
Year Built 1964
Annual Tax Amount $986
Lot Size 6,969 Sqft
Acres 0.16
Lot Dimensions 70x100
Property Description
** Please have all offers submitted by 6PM Sunday 3/5 with an acceptance date of no earlier than Monday 3/6.** Move into an all “A” rated school district in this quiet Lutz neighborhood. The home offers 1450 sq feet of living space and 4 bedrooms, 2 bathrooms. Enter into the open concept living room and kitchen. The kitchen comes with a center island and space for a dining table. This perfect eat in kitchen offers wood cabinets, granite counter tops, Stain Steel Appliances, pendant lighting, new plumbing fixtures. The split floor plan comes with 1 bedroom that can also be used as a game room, in-home office or family room. The master ensuite has his and hers closets, single vanity and shower. 2 remaining bedrooms are spacious and 2nd bath offers shower with a rain shower head. The large laundry room is located out side just off the large back patio. Some of the many upgrades are Roof:Brand-new AC:Newer, Water Heater: Newer, Tempered Glass Sliding Door. Conveniently located the Suncoast Parkway, Veterans Expressway, County Line Rd, Tampa International Airport, Dale Mabry Hwy and many dining and shopping opportunities. Property is under surveillance, no trespassing. No touring without a showing appointment.
Location
State FL
County Hillsborough
Community Sunlake Park Unit 1
Zoning RSC-6
Rooms
Other Rooms Family Room, Great Room
Interior
Interior Features Ceiling Fans(s), Eat-in Kitchen, Kitchen/Family Room Combo, Master Bedroom Main Floor, Split Bedroom, Stone Counters
Heating Central, Electric
Cooling Central Air
Flooring Tile
Furnishings Unfurnished
Fireplace false
Appliance Dishwasher, Electric Water Heater, Microwave, Range, Refrigerator
Laundry Laundry Room, Outside
Exterior
Exterior Feature Sidewalk, Sliding Doors
Parking Features Driveway, On Street, Parking Pad
Fence Wood
Utilities Available BB/HS Internet Available, Electricity Available, Public, Sewer Available, Water Available
Roof Type Shingle
Porch Rear Porch
Attached Garage false
Garage false
Private Pool No
Building
Lot Description Cul-De-Sac, In County, Sidewalk, Street Dead-End, Paved
Story 1
Entry Level One
Foundation Slab
Lot Size Range 0 to less than 1/4
Sewer Public Sewer
Water Public
Architectural Style Other, Traditional
Structure Type Block, Brick, Stucco
New Construction false
Construction Status Inspections
Schools
Elementary Schools Mckitrick-Hb
Middle Schools Martinez-Hb
High Schools Steinbrenner High School
Others
Senior Community No
Ownership Fee Simple
Acceptable Financing Cash, Conventional, FHA, VA Loan
Listing Terms Cash, Conventional, FHA, VA Loan
Special Listing Condition None
Read Less Info
Want to know what your home might be worth? Contact us for a FREE valuation!

Our team is ready to help you sell your home for the highest possible price ASAP

© 2025 My Florida Regional MLS DBA Stellar MLS. All Rights Reserved.
Bought with TONILISA & CO
"My job is to find and attract mastery-based agents to the office, protect the culture, and make sure everyone is happy! "
1173 N Shepard Creek Pkwy, Farmington, UT, 84025, United States






