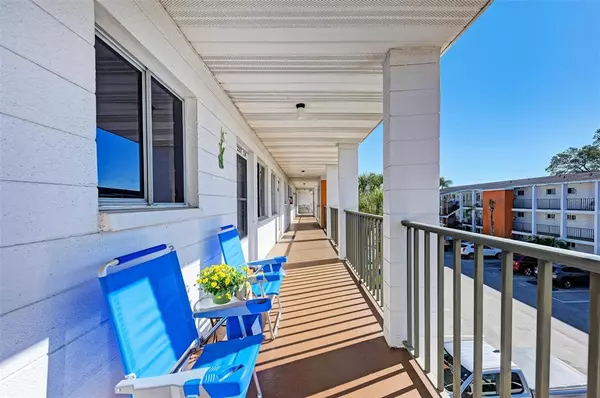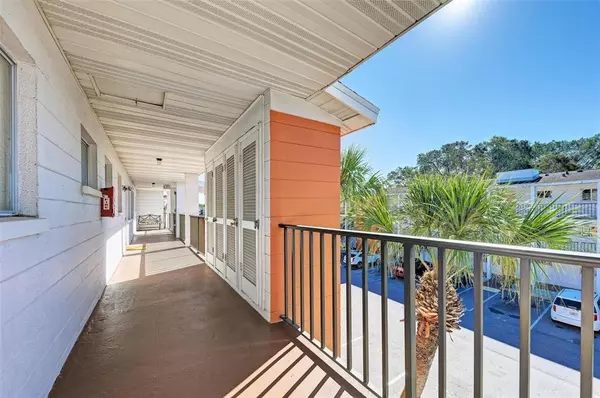$140,000
$145,000
3.4%For more information regarding the value of a property, please contact us for a free consultation.
2 Beds
1 Bath
733 SqFt
SOLD DATE : 03/15/2023
Key Details
Sold Price $140,000
Property Type Condo
Sub Type Condominium
Listing Status Sold
Purchase Type For Sale
Square Footage 733 sqft
Price per Sqft $190
Subdivision The Fourth Bayshore
MLS Listing ID A4557634
Sold Date 03/15/23
Bedrooms 2
Full Baths 1
Condo Fees $317
HOA Y/N No
Originating Board Stellar MLS
Year Built 1972
Annual Tax Amount $594
Property Description
LOCATION! LOCATION! PERFECT! ONLY 9 MILES TO THE FAMOUS SANDY WHITE BEACHES OF BRADENTON & ANNA MARIA ISLAND, WALK TO TARGET, TJ MAX & RESTAURANTS, just a few steps to the clubhouse with numerous activities and the community heated pool and spa. This is an active 55+ community with no pets permitted, the laundry is conveniently located at the clubhouse and the low condo fee also covers Spectrum Cable and Internet. The elevator is conveniently located in the center of the building. NEW AC installed 12/2020 and NEW H/W installed 06/2021. Pride of ownership shows in this immaculate condo with a combo glass/screen front door and a walk-out lanai that brings in plenty of natural light. 3rd floor means no one is above you. Enjoy tranquility as the lanai views are private overlooking nature and trees. The kitchen is light and bright with white appliances, freshly painted 6/2021. The Living Room and Dining Room Combo are open and spacious with laminate floors that look like wood. Master Bedroom offers two built-in cabinets, and a walk-in closet and is located across from the Full Bath with a window bringing in lots of sunlight. 2nd Bedroom offers a full closet. This home is cheerful and peaceful. Many amenities in the area, include shopping, a bevy of restaurants, public transportation, medical facilities, golfing, and close proximity to the Sarasota/Bradenton Airport. *Some Furniture included
Location
State FL
County Manatee
Community The Fourth Bayshore
Zoning RMF9
Interior
Interior Features Built-in Features, Ceiling Fans(s), Living Room/Dining Room Combo, Walk-In Closet(s)
Heating Central, Electric
Cooling Central Air, Humidity Control
Flooring Carpet, Ceramic Tile, Laminate
Furnishings Furnished
Fireplace false
Appliance Electric Water Heater, Microwave, Range, Range Hood, Refrigerator
Laundry Outside
Exterior
Exterior Feature Balcony, Sidewalk, Sliding Doors, Storage
Parking Features Assigned, Guest
Pool Gunite, Heated, In Ground
Community Features Association Recreation - Owned, Buyer Approval Required, Clubhouse, Community Mailbox, Deed Restrictions, No Truck/RV/Motorcycle Parking, Pool, Sidewalks, Special Community Restrictions
Utilities Available BB/HS Internet Available, Cable Connected, Electricity Available, Phone Available, Public, Sewer Connected, Street Lights, Water Connected
Amenities Available Clubhouse, Elevator(s), Laundry, Maintenance, Pool, Recreation Facilities, Shuffleboard Court, Spa/Hot Tub, Storage
View Trees/Woods
Roof Type Shingle
Porch Patio
Attached Garage false
Garage false
Private Pool No
Building
Story 3
Entry Level One
Foundation Slab
Lot Size Range Non-Applicable
Sewer Public Sewer
Water Public
Structure Type Block
New Construction false
Others
Pets Allowed No
HOA Fee Include Cable TV, Common Area Taxes, Pool, Escrow Reserves Fund, Fidelity Bond, Internet, Maintenance Structure, Maintenance Grounds, Maintenance, Management, Pest Control, Pool, Recreational Facilities
Senior Community Yes
Ownership Condominium
Monthly Total Fees $317
Acceptable Financing Cash, Conventional
Listing Terms Cash, Conventional
Special Listing Condition None
Read Less Info
Want to know what your home might be worth? Contact us for a FREE valuation!

Our team is ready to help you sell your home for the highest possible price ASAP

© 2025 My Florida Regional MLS DBA Stellar MLS. All Rights Reserved.
Bought with COLDWELL BANKER REALTY
"My job is to find and attract mastery-based agents to the office, protect the culture, and make sure everyone is happy! "
1173 N Shepard Creek Pkwy, Farmington, UT, 84025, United States






