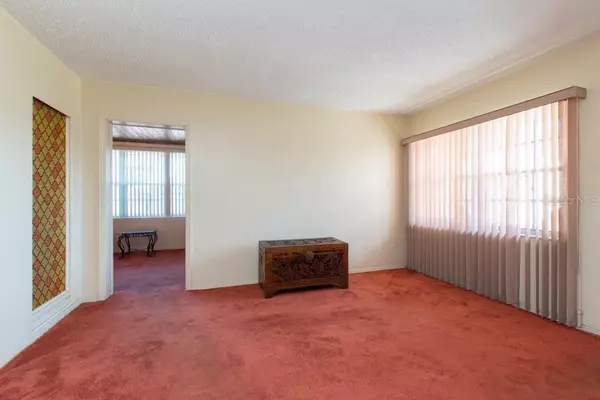$360,000
$350,000
2.9%For more information regarding the value of a property, please contact us for a free consultation.
3 Beds
2 Baths
1,428 SqFt
SOLD DATE : 03/15/2023
Key Details
Sold Price $360,000
Property Type Single Family Home
Sub Type Single Family Residence
Listing Status Sold
Purchase Type For Sale
Square Footage 1,428 sqft
Price per Sqft $252
Subdivision Oak Grove Sub Unit 1
MLS Listing ID T3426627
Sold Date 03/15/23
Bedrooms 3
Full Baths 2
Construction Status No Contingency
HOA Y/N No
Originating Board Stellar MLS
Year Built 1955
Annual Tax Amount $919
Lot Size 7,405 Sqft
Acres 0.17
Lot Dimensions 62x120
Property Description
This 3-bedroom home with a large den and office, 2 baths, and a corner lot in the Oak Grove Subdivision has a covered front porch, a fenced backyard for more privacy, and ample space for gardening or setting up a playground. The home is equipped with solid wood cabinets, carpet and vinyl flooring, and a unique floor plan with great potential. The screened patio and separate storage area provide additional living space. The home is located in a quiet neighborhood with NO CDD or HOA dues and is close to shopping, dining, entertainment, major highways such as I-275, and the Tampa International Airport. Great schools are also nearby.
Location
State FL
County Hillsborough
Community Oak Grove Sub Unit 1
Zoning RSC-6
Rooms
Other Rooms Den/Library/Office, Family Room
Interior
Interior Features Built-in Features, Ceiling Fans(s), Open Floorplan, Skylight(s), Solid Wood Cabinets, Window Treatments
Heating Central
Cooling Central Air
Flooring Carpet, Vinyl
Fireplace false
Appliance Range, Range Hood, Refrigerator
Laundry Laundry Closet, Laundry Room
Exterior
Exterior Feature Rain Gutters, Storage
Parking Features Driveway, On Street
Fence Fenced
Utilities Available BB/HS Internet Available, Cable Available, Cable Connected, Electricity Connected, Public, Water Available
Roof Type Shingle
Porch Covered, Enclosed, Front Porch, Patio, Porch, Screened
Attached Garage false
Garage false
Private Pool No
Building
Lot Description Corner Lot
Story 1
Entry Level One
Foundation Slab
Lot Size Range 0 to less than 1/4
Sewer Septic Tank
Water Public
Structure Type Block, Concrete, Stucco
New Construction false
Construction Status No Contingency
Schools
Elementary Schools Oak Grove Elem
Middle Schools Memorial-Hb
High Schools Hillsborough-Hb
Others
Pets Allowed Yes
Senior Community No
Ownership Fee Simple
Acceptable Financing Cash, Conventional, FHA, VA Loan
Listing Terms Cash, Conventional, FHA, VA Loan
Special Listing Condition None
Read Less Info
Want to know what your home might be worth? Contact us for a FREE valuation!

Our team is ready to help you sell your home for the highest possible price ASAP

© 2025 My Florida Regional MLS DBA Stellar MLS. All Rights Reserved.
Bought with ALIGN RIGHT REALTY SUNCOAST
"My job is to find and attract mastery-based agents to the office, protect the culture, and make sure everyone is happy! "
1173 N Shepard Creek Pkwy, Farmington, UT, 84025, United States






