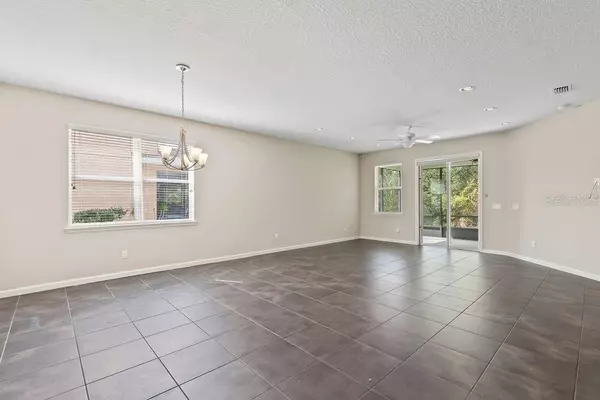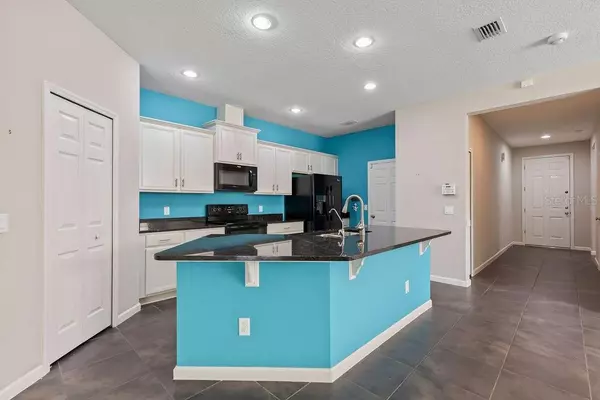$330,000
$345,000
4.3%For more information regarding the value of a property, please contact us for a free consultation.
3 Beds
2 Baths
1,700 SqFt
SOLD DATE : 03/17/2023
Key Details
Sold Price $330,000
Property Type Single Family Home
Sub Type Single Family Residence
Listing Status Sold
Purchase Type For Sale
Square Footage 1,700 sqft
Price per Sqft $194
Subdivision Grande Champion/Pcl Sw-29 Ph 1
MLS Listing ID V4927366
Sold Date 03/17/23
Bedrooms 3
Full Baths 2
HOA Fees $53/qua
HOA Y/N Yes
Originating Board Stellar MLS
Year Built 2013
Annual Tax Amount $2,660
Lot Size 6,098 Sqft
Acres 0.14
Property Description
This is the one you have been waiting for. The floor plan everyone wants. When you open the front door, you are greeted by a large, bright entry way. Then, head right into your massive open floor plan with kitchen/living room combo. You'll be pleased with the split plan, large master bedroom with not one, but two walk in closets, inside laundry room, oversized 2 car garage, huge screen porch, and private back yard. This home has 9 feet ceilings, granite counter tops, maple wood cabinets, and solid surface Corian countertops in the bathrooms. There is tile throughout the main living space and PVC durable flooring in the guest bedrooms. You can clearly see this home has been loved by its original owners. The picnic table conveys with the house. All information taken from the tax record, and while deemed reliable, cannot be guaranteed.
Location
State FL
County Volusia
Community Grande Champion/Pcl Sw-29 Ph 1
Zoning PD-G
Rooms
Other Rooms Inside Utility
Interior
Interior Features Split Bedroom, Vaulted Ceiling(s)
Heating Central, Electric
Cooling Central Air
Flooring Carpet, Tile, Vinyl
Fireplace false
Appliance Dishwasher, Microwave, Range
Laundry Laundry Room
Exterior
Exterior Feature Rain Gutters, Sidewalk, Sliding Doors
Garage Spaces 2.0
Utilities Available Cable Available, Electricity Connected, Sewer Connected, Water Connected
Roof Type Shingle
Attached Garage true
Garage true
Private Pool No
Building
Entry Level One
Foundation Slab
Lot Size Range 0 to less than 1/4
Sewer Public Sewer
Water Public
Structure Type Concrete, Stucco
New Construction false
Others
Pets Allowed Yes
Senior Community No
Ownership Fee Simple
Monthly Total Fees $53
Acceptable Financing FHA, VA Loan
Membership Fee Required Required
Listing Terms FHA, VA Loan
Special Listing Condition None
Read Less Info
Want to know what your home might be worth? Contact us for a FREE valuation!

Our team is ready to help you sell your home for the highest possible price ASAP

© 2025 My Florida Regional MLS DBA Stellar MLS. All Rights Reserved.
Bought with ADAMS, CAMERON & CO., REALTORS
"My job is to find and attract mastery-based agents to the office, protect the culture, and make sure everyone is happy! "
1173 N Shepard Creek Pkwy, Farmington, UT, 84025, United States






