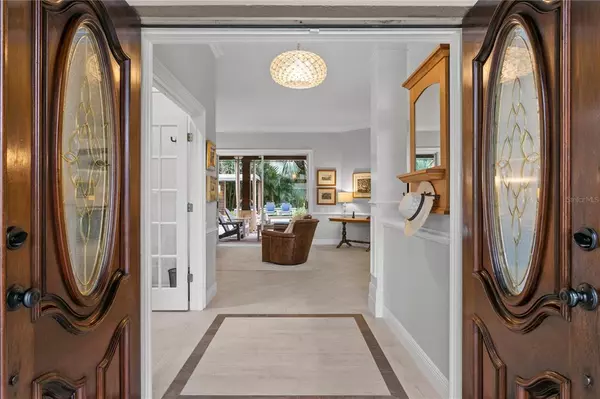$1,075,000
$1,075,000
For more information regarding the value of a property, please contact us for a free consultation.
4 Beds
3 Baths
3,250 SqFt
SOLD DATE : 03/20/2023
Key Details
Sold Price $1,075,000
Property Type Single Family Home
Sub Type Single Family Residence
Listing Status Sold
Purchase Type For Sale
Square Footage 3,250 sqft
Price per Sqft $330
Subdivision Juniper Bay Ph 2
MLS Listing ID T3427779
Sold Date 03/20/23
Bedrooms 4
Full Baths 3
Construction Status Appraisal,Financing,Inspections
HOA Fees $67
HOA Y/N Yes
Originating Board Stellar MLS
Year Built 1996
Annual Tax Amount $12,794
Lot Size 0.370 Acres
Acres 0.37
Lot Dimensions 97x173
Property Description
The Ultimate Florida Paradise! From the stunning OUTDOOR OASIS to the extensive INTERIOR RENOVATIONS, this dreamy 3250 sqft home offers the BEST of indoor & outdoor living! Situated on over 1/3 Acre in desirable Lansbrook, this estate home features 4bd/3ba PLUS an Office, Upstairs Bonus Room, Formal Living/Dining Rooms & 3-car garage.
The thoughtful & high-quality renovations throughout this home give it an elevated, modern appeal.
Full Kitchen Redesign & Remodel in 2019/2020 including: 11 Foot Kitchen Island with Waterfall Edge Quartz Countertops, Double-Stacked Cabinets with lighting, High-End Appliances, Pot Filler, Decorative Open Shelving, Designer Light Fixtures & More!
The Light & Bright kitchen opens to the Family Room which features a dramatic vaulted ceiling highlighted with faux wood beams, Gas Fireplace with marble & wood accents, new hurricane impact pocket slider & an elegant, central light fixture.
Wood-Look Porcelain Tile Floors run throughout the First Floor creating an effortless flow from one room to the next.
In 2021 the Owner's Suite also underwent a Full Redesign & Renovation of the Bathroom & Walk-In Closet!
Bathroom renovation includes: New Free-Standing Tub, New Shower with Frameless Glass & Designer Tile, New Hurricane Impact Window, New Vanities, Mirrors, Light Fixtures, & Decorative Wood Details. Closet was expanded & shelving was built-in added for maximum storage.
New Roof in 2018! New AC in 2019!
The front of the home features a private Office, a Formal Living Room, as well as a Formal Dining Room with a secret door to the under-stair storage!
As beautiful as the interior of this home is, the STAR of the show is the OUTDOOR LIVING SPACE. Professionally designed & landscaped, this tropical playground provides PRIVACY & multiple entertaining areas. Unwind in your very own Pool Cabana or warm up by the Gas Fire Pit with built-in seating. The Outdoor Kitchen and Covered Lanai offer the perfect opportunity for year-round BBQs. Backyard is fully fenced so your four-legged friends can explore and enjoy the new grassy area. In the center of it all is the impressive salt-water pool featuring Pebble-Tec surface, redesigned & rebuilt spa with gas heater!
Other notable recent renovations & upgrades: Front & Back Landscaping, A/C zoning system added for maximum comfort in Bonus Room, Full Interior Paint, Solatube added in Office, New Door Knobs throughout, top of the line LG Washer & Dryer included, Bosch Dishwasher in 2018, gas hot water tank, AND MORE!
Lansbrook is centrally located in the Northeast portion of Pinellas County with easy access to both sides of the Bay. This area is known for the natural beauty provided by the Broker Creek Preserve, John Chestnut Park & access to Lake Tarpon, the largest freshwater lake in the Tampa Bay Area. Extensive walking & biking trails for you to enjoy. Lansbrook is a picturesque neighborhood with oak tree lined streets & desirable amenities including: a Lakefront Park with boat ramp, Public Golf Course, Pickleball & Tennis Courts, Playground, & Sport Fields.
Location
State FL
County Pinellas
Community Juniper Bay Ph 2
Zoning RPD-5
Rooms
Other Rooms Bonus Room, Den/Library/Office, Formal Dining Room Separate, Formal Living Room Separate, Inside Utility
Interior
Interior Features Cathedral Ceiling(s), Chair Rail, Eat-in Kitchen, High Ceilings, Master Bedroom Main Floor, Open Floorplan, Split Bedroom, Stone Counters, Walk-In Closet(s), Window Treatments
Heating Electric
Cooling Central Air
Flooring Ceramic Tile, Laminate, Tile
Fireplaces Type Family Room, Gas
Fireplace true
Appliance Cooktop, Dishwasher, Disposal, Dryer, Gas Water Heater, Microwave, Range Hood, Refrigerator, Tankless Water Heater, Washer
Laundry Inside, Laundry Room
Exterior
Exterior Feature Irrigation System, Lighting, Outdoor Kitchen, Sidewalk
Parking Features Garage Door Opener
Garage Spaces 3.0
Fence Other
Pool Gunite, In Ground, Lighting, Salt Water
Community Features Boat Ramp, Deed Restrictions, Fishing, Lake, Park, Playground, Sidewalks, Water Access
Utilities Available BB/HS Internet Available, Electricity Connected, Natural Gas Connected
Amenities Available Pickleball Court(s), Playground
Water Access 1
Water Access Desc Lake
Roof Type Shingle
Porch Covered, Front Porch, Patio, Rear Porch
Attached Garage true
Garage true
Private Pool Yes
Building
Lot Description Landscaped, Sidewalk
Story 2
Entry Level Two
Foundation Slab
Lot Size Range 1/4 to less than 1/2
Sewer Public Sewer
Water Public
Architectural Style Florida
Structure Type Block, Stucco, Wood Frame
New Construction false
Construction Status Appraisal,Financing,Inspections
Schools
Elementary Schools Brooker Creek Elementary-Pn
Middle Schools Tarpon Springs Middle-Pn
High Schools East Lake High-Pn
Others
Pets Allowed Yes
Senior Community No
Pet Size Extra Large (101+ Lbs.)
Ownership Fee Simple
Monthly Total Fees $135
Acceptable Financing Cash, Conventional, VA Loan
Membership Fee Required Required
Listing Terms Cash, Conventional, VA Loan
Num of Pet 2
Special Listing Condition None
Read Less Info
Want to know what your home might be worth? Contact us for a FREE valuation!

Our team is ready to help you sell your home for the highest possible price ASAP

© 2025 My Florida Regional MLS DBA Stellar MLS. All Rights Reserved.
Bought with KELLER WILLIAMS REALTY
"My job is to find and attract mastery-based agents to the office, protect the culture, and make sure everyone is happy! "
1173 N Shepard Creek Pkwy, Farmington, UT, 84025, United States






