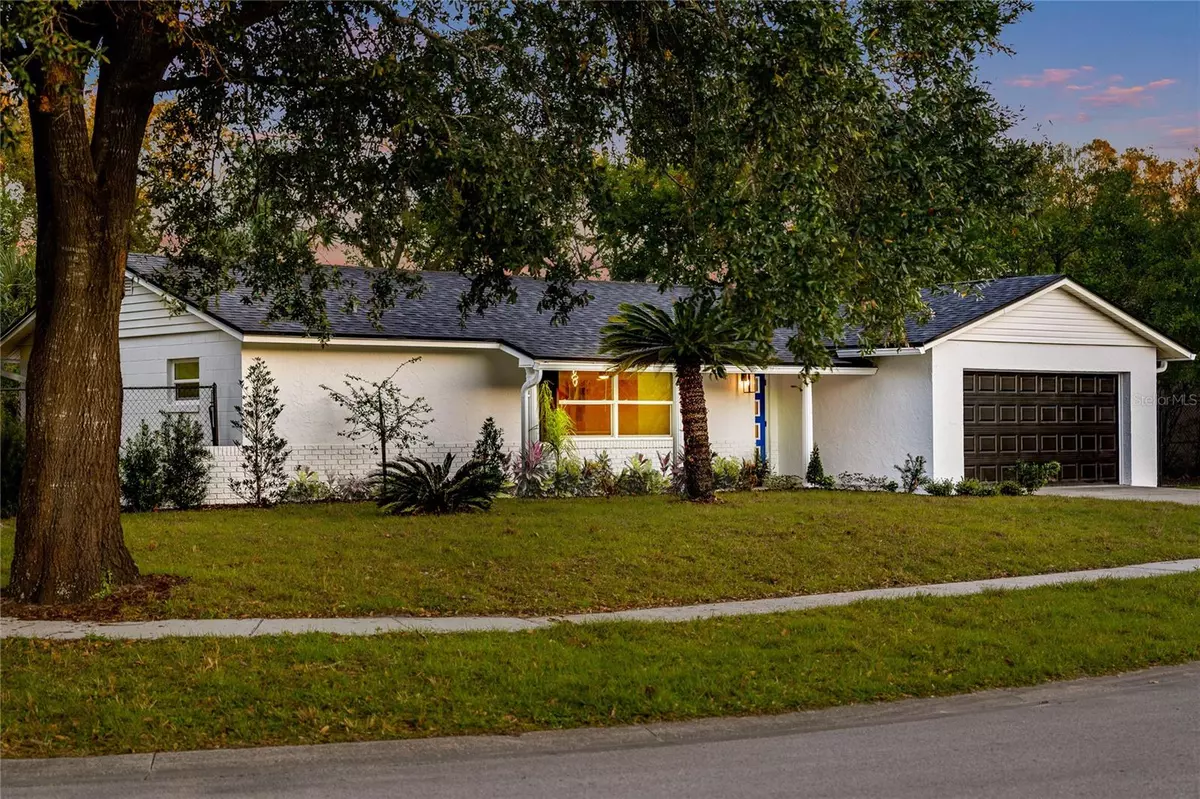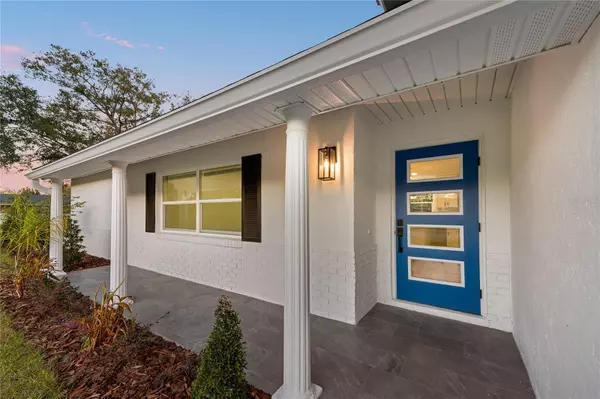$481,000
$477,500
0.7%For more information regarding the value of a property, please contact us for a free consultation.
3 Beds
2 Baths
1,740 SqFt
SOLD DATE : 03/17/2023
Key Details
Sold Price $481,000
Property Type Single Family Home
Sub Type Single Family Residence
Listing Status Sold
Purchase Type For Sale
Square Footage 1,740 sqft
Price per Sqft $276
Subdivision Woodcrest Unit 5
MLS Listing ID O6081195
Sold Date 03/17/23
Bedrooms 3
Full Baths 2
Construction Status Inspections
HOA Y/N No
Originating Board Stellar MLS
Year Built 1973
Annual Tax Amount $2,009
Lot Size 0.290 Acres
Acres 0.29
Lot Dimensions 100x126
Property Description
Boasting an array of sleek finishes with an OPEN CONCEPT LAYOUT, this RECENTLY RENOVATED 3 bedroom, 2 bath POOL HOME is a paradigm of contemporary Winter Park living. Mature landscaping adorns the OVERSIZED CORNER LOT commanding a great street presence. The exterior features a white brick & stucco facade with striking black accents and a blue multi-panel glass door allows natural light to flow through the entrance leading to the indoor space. A luminous interior paired with LIGHT WOOD-LOOK FLOORING blend perfectly to create a warm and cozy ambiance. The kitchen is what really steals the show! An impressive ISLAND equipped with WHITE QUARZ COUNTER TOPS ample storage and a stylish RANGE HOOD dazzle and the sleek WHITE SHAKER CABINETRY & STAINLESS STEEL APPLIANCES complete the modern & stylish look. The kitchen seamlessly flows into the dining and living areas making it the perfect place for hosting dinner parties or just enjoying a quiet evening with family. The primary suite is truly a sanctuary with a SPA-LIKE EN-SUITE bath & large WALK-IN CLOSET. The sleek white cabinetry, DUAL VANITIES and GLASS SHOWER DOOR display a minimalist, luxurious aesthetic while the clean lines & neutral color palette create a serene & sophisticated atmosphere. This home also features a LARGE BONUS ROOM/OFFICE THAT COULD BE CONVERTED INTO A 4TH BEDROOM and is perfect for entertaining guests. The screened in lanai & backyard were designed to be the ultimate entertainment destination. At sunset, the pool transforms into a shimmering oasis illuminated with warm hues of orange and pink that dance across the water. There's more than enough space to add a fire pit, seating area, pergola or hot tub. Every inch of this home has been thoughtfully designed to suit your entire lifestyle, but it's not just about luxurious modern living. The location is truly unbeatable. You're just minutes from local amenities such as Foxtail Coffee, Starbucks, Esporta Fitness, 24 Hour Fitness, Publix, Target and the 417. Fifteen minutes from Park Avenue. Twenty minutes from UCF & Downtown Orlando. 35 minutes from Universal & Disney and only an hour from the beach allowing you to enjoy the best of both worlds, luxury living and prime location. Important notable features: NEWER ROOF(May 2021), NEWER HVAC(2019/2020), New Hot Water Heater, Large 2 CAR GARAGE, *DEEP* (10ft) Pool, LARGE SHED + Behind Fence Boat or RV Storage. One or more photo(s) has been virtually staged.
Location
State FL
County Seminole
Community Woodcrest Unit 5
Zoning R-1A
Interior
Interior Features Ceiling Fans(s), Master Bedroom Main Floor, Open Floorplan, Thermostat
Heating Central, Electric
Cooling Central Air
Flooring Ceramic Tile, Tile
Fireplace false
Appliance Built-In Oven, Dishwasher, Electric Water Heater, Range, Range Hood
Laundry Inside, Laundry Room
Exterior
Exterior Feature Sidewalk, Storage
Garage Spaces 2.0
Fence Chain Link
Pool Gunite, In Ground
Utilities Available BB/HS Internet Available, Cable Available, Electricity Available, Street Lights, Water Available
View Pool
Roof Type Shingle
Porch Enclosed, Rear Porch, Screened
Attached Garage true
Garage true
Private Pool Yes
Building
Lot Description Corner Lot, Oversized Lot, Paved
Story 1
Entry Level One
Foundation Slab
Lot Size Range 1/4 to less than 1/2
Sewer Public Sewer
Water Public
Architectural Style Ranch
Structure Type Block
New Construction false
Construction Status Inspections
Schools
Elementary Schools Eastbrook Elementary
Middle Schools Tuskawilla Middle
High Schools Lake Howell High
Others
Senior Community No
Ownership Fee Simple
Acceptable Financing Cash, Conventional
Listing Terms Cash, Conventional
Special Listing Condition None
Read Less Info
Want to know what your home might be worth? Contact us for a FREE valuation!

Our team is ready to help you sell your home for the highest possible price ASAP

© 2025 My Florida Regional MLS DBA Stellar MLS. All Rights Reserved.
Bought with KELLER WILLIAMS ADVANTAGE III
"My job is to find and attract mastery-based agents to the office, protect the culture, and make sure everyone is happy! "
1173 N Shepard Creek Pkwy, Farmington, UT, 84025, United States






