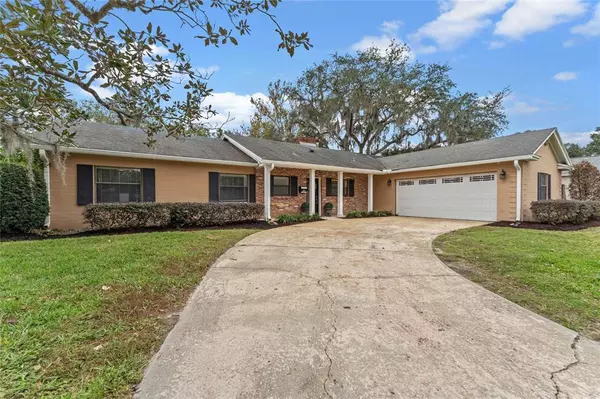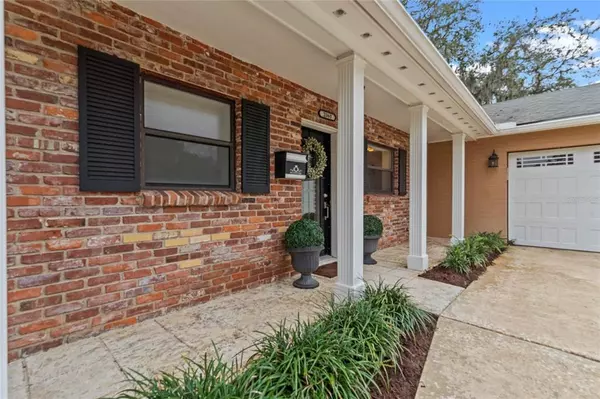$385,000
$415,000
7.2%For more information regarding the value of a property, please contact us for a free consultation.
4 Beds
2 Baths
2,030 SqFt
SOLD DATE : 03/20/2023
Key Details
Sold Price $385,000
Property Type Single Family Home
Sub Type Single Family Residence
Listing Status Sold
Purchase Type For Sale
Square Footage 2,030 sqft
Price per Sqft $189
Subdivision English Estates Unit 1
MLS Listing ID O6074503
Sold Date 03/20/23
Bedrooms 4
Full Baths 2
HOA Y/N No
Originating Board Stellar MLS
Year Built 1960
Annual Tax Amount $3,988
Lot Size 0.280 Acres
Acres 0.28
Property Description
WELCOME HOME! Here's your chance to own a beautifully updated home in English Estates! This home has everything you are looking for; including a spacious layout and all of the major updates having been done already. The charming brick exterior and front porch is inviting and the perfect spot to hang out. The long driveway and side-entry garage leave plenty of space for front yard activities. As you enter the home, you're met with a welcoming foyer and an open layout. The gourmet kitchen is large with lots of counter space, updated stainless steel appliance, granite countertops, solid wood cabinets and filled with character with the addition of brick accents throughout. Space is something that you won't lack with an area with built-in seating, a HUGE walk-in pantry and plenty of room to move around the kitchen to create your feast. A large dining room with lots of natural light and a built-in storage cabinet sit just off of the kitchen. Ample living areas include a cozy family room with backyard views and an expansive living room with custom built-in shelving. The bedrooms are spacious and the bathrooms have been recently updated! Beautiful original terrazzo floors, large back yard with
gazebo porch and double car garage tick all the boxes. This amazing home showcases the rare sighting of a combination of improvements, while retaining its original character and charm. Fantastic, desirable location and a home not to be missed! Schedule your private showing asap!
Location
State FL
County Seminole
Community English Estates Unit 1
Zoning R-1AA
Interior
Interior Features Built-in Features, Ceiling Fans(s), Eat-in Kitchen, Master Bedroom Main Floor, Solid Surface Counters, Stone Counters, Walk-In Closet(s)
Heating Central, Heat Pump
Cooling Central Air
Flooring Terrazzo, Vinyl
Fireplaces Type Family Room
Fireplace true
Appliance Built-In Oven, Cooktop, Dishwasher, Electric Water Heater, Range, Range Hood, Refrigerator, Wine Refrigerator
Laundry In Garage
Exterior
Exterior Feature Irrigation System
Garage Spaces 2.0
Fence Fenced
Utilities Available Electricity Connected
Roof Type Shingle
Attached Garage true
Garage true
Private Pool No
Building
Story 1
Entry Level One
Foundation Slab
Lot Size Range 1/4 to less than 1/2
Sewer Septic Tank
Water Public
Structure Type Brick
New Construction false
Schools
Elementary Schools English Estates Elementary
Middle Schools South Seminole Middle
High Schools Lake Howell High
Others
Pets Allowed Yes
Senior Community No
Ownership Fee Simple
Acceptable Financing Cash, Conventional, FHA, VA Loan
Membership Fee Required None
Listing Terms Cash, Conventional, FHA, VA Loan
Special Listing Condition None
Read Less Info
Want to know what your home might be worth? Contact us for a FREE valuation!

Our team is ready to help you sell your home for the highest possible price ASAP

© 2025 My Florida Regional MLS DBA Stellar MLS. All Rights Reserved.
Bought with STELLAR NON-MEMBER OFFICE
"My job is to find and attract mastery-based agents to the office, protect the culture, and make sure everyone is happy! "
1173 N Shepard Creek Pkwy, Farmington, UT, 84025, United States






