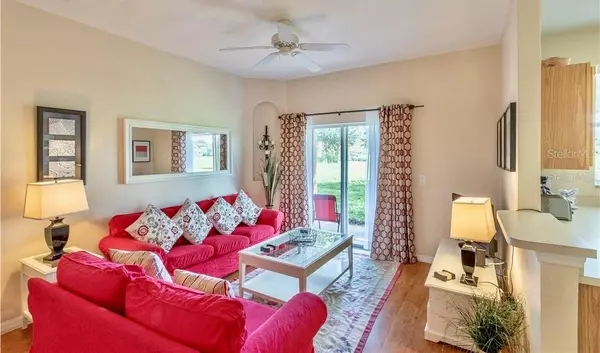$309,000
$309,000
For more information regarding the value of a property, please contact us for a free consultation.
4 Beds
3 Baths
1,492 SqFt
SOLD DATE : 03/30/2023
Key Details
Sold Price $309,000
Property Type Townhouse
Sub Type Townhouse
Listing Status Sold
Purchase Type For Sale
Square Footage 1,492 sqft
Price per Sqft $207
Subdivision Regal Palms At Highland Reserve Ph 04
MLS Listing ID O6075970
Sold Date 03/30/23
Bedrooms 4
Full Baths 3
Construction Status Inspections
HOA Fees $637/mo
HOA Y/N Yes
Originating Board Stellar MLS
Year Built 2005
Annual Tax Amount $1,984
Lot Size 1,742 Sqft
Acres 0.04
Property Description
**WATER VIEW** Own your own DISNEY getaway and use it as a MONEY MAKING SHORT TERM RENTAL the rest of the year! This BEAUTIFULLY DECORATED and FULLY FURNISHED 4 bedroom, 3 FULL BATHROOM townhouse is ready for you or your guests and is FRESHLY PAINTED with a POND VIEW! One bedroom is downstairs with its own FULL BATHROOM and all other bedrooms are upstairs. Located in a GORGEOUS RESORT with everything right here for you and your guests. You have a RESORT STYLE POOL w/SLIDE and LAZY RIVER, hot tub, indoor sauna, steam room, FITNESS CENTER, TIKI BAR, RESTAURANT, arcade, ice cream shop, volleyball, PLAYGROUND and even SPA SERVICE when you need it to RELAX. This popular community is conveniently located minutes to DISNEY, attractions, grocery stores, shopping and the LOW HOA dues will cover PEST CONTROL, LANDSCAPING, VALET TRASH SERVICE, BASIC CABLE, WI-FI, PHONE, and 24 HOUR SECURITY exterior paint and roof replacement. Roofs are in process of getting replaced, NEW AC 2019, NEW Refrigerator, NEW attic insulation, NEW Ring Doorbell, NEW thermostat w/remote capabilities, keyless entry programable and NeEW master bath faucet.**NO CDD FEE**Just bring your toothbrush and swimsuit and have a blast! Conveys fully furnished!
Location
State FL
County Polk
Community Regal Palms At Highland Reserve Ph 04
Interior
Interior Features Ceiling Fans(s), Open Floorplan, Thermostat, Walk-In Closet(s), Window Treatments
Heating Central
Cooling Central Air
Flooring Carpet, Ceramic Tile, Laminate
Furnishings Furnished
Fireplace false
Appliance Dishwasher, Disposal, Dryer, Electric Water Heater, Microwave, Range, Refrigerator, Washer
Laundry Inside, Laundry Closet
Exterior
Exterior Feature Sliding Doors
Parking Features Driveway
Pool Gunite, In Ground
Community Features Deed Restrictions, Fitness Center, Gated, Playground, Pool, Restaurant
Utilities Available BB/HS Internet Available, Cable Connected, Electricity Connected, Street Lights, Underground Utilities, Water Connected
Amenities Available Cable TV, Fitness Center, Gated, Park, Playground, Pool, Spa/Hot Tub
Waterfront Description Pond
View Y/N 1
View Water
Roof Type Shingle
Porch Patio
Garage false
Private Pool No
Building
Lot Description Level, Sidewalk, Paved, Private, Unpaved
Story 2
Entry Level Two
Foundation Slab
Lot Size Range 0 to less than 1/4
Sewer Public Sewer
Water Public
Structure Type Block, Stucco, Wood Frame
New Construction false
Construction Status Inspections
Others
Pets Allowed Yes
HOA Fee Include Cable TV, Pool, Maintenance Grounds, Pest Control, Pool, Private Road, Recreational Facilities, Trash
Senior Community No
Ownership Fee Simple
Monthly Total Fees $637
Acceptable Financing Cash, Conventional, FHA, VA Loan
Membership Fee Required Required
Listing Terms Cash, Conventional, FHA, VA Loan
Special Listing Condition None
Read Less Info
Want to know what your home might be worth? Contact us for a FREE valuation!

Our team is ready to help you sell your home for the highest possible price ASAP

© 2025 My Florida Regional MLS DBA Stellar MLS. All Rights Reserved.
Bought with PREMIER SOTHEBY'S INTL. REALTY
"My job is to find and attract mastery-based agents to the office, protect the culture, and make sure everyone is happy! "
1173 N Shepard Creek Pkwy, Farmington, UT, 84025, United States






