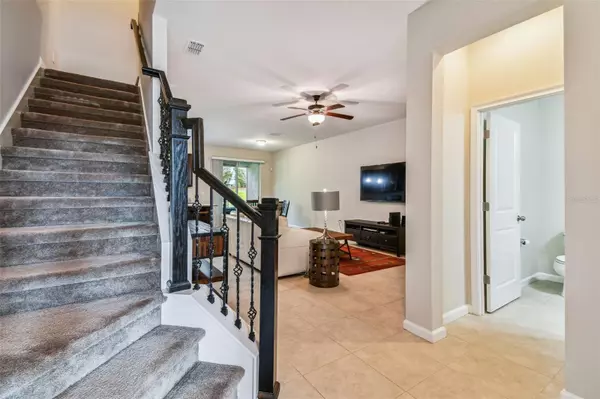$350,000
$364,900
4.1%For more information regarding the value of a property, please contact us for a free consultation.
3 Beds
3 Baths
1,512 SqFt
SOLD DATE : 03/31/2023
Key Details
Sold Price $350,000
Property Type Townhouse
Sub Type Townhouse
Listing Status Sold
Purchase Type For Sale
Square Footage 1,512 sqft
Price per Sqft $231
Subdivision Harmony At Lakewood Ranch
MLS Listing ID T3428514
Sold Date 03/31/23
Bedrooms 3
Full Baths 2
Half Baths 1
Construction Status Inspections
HOA Fees $241/mo
HOA Y/N Yes
Originating Board Stellar MLS
Year Built 2016
Annual Tax Amount $3,042
Lot Size 2,178 Sqft
Acres 0.05
Property Description
YOUR SEARCH ENDS HERE!! You do not want to miss this beautiful MAINTENANCE FREE townhome in the very exclusive and sought after neighborhood of “Harmony” located in the heart of Lakewood Ranch. With NO REAR NEIGHBORS, 3 bedrooms, 2.5 bathrooms, over 1,500 heated square feet, this townhome will not disappoint. Right when you pull up, you will notice the concrete curbing, pavered driveway, and tropical landscaping. The interior of the townhome features tiled flooring on the 1st floor, carpet on the 2nd, all new interior paint, a beautiful, upgraded banister railing leading to the 2nd floor, an open floor plan, floor outlet in great room, and there is so much more you are going to fall in love with. The kitchen overlooks the great room and features beautiful granite counters, a large island breakfast bar with additional storage drawers and pendant lighting, undermount sink, and stainless-steel Whirlpool appliances. The large great room with dining area is excellent for large gatherings. Oversized sliders lead to the covered, screened and pavered porch. Powder room or half bathroom is conveniently locate in the main level for easy to use without having to run upstairs. The master bedroom is located upstairs features vaulted ceilings and a walk-in closet. You're going to love the master bath with the granite topped double sink vanity and the glassed and tiled walk-in shower. third bathroom and laundry room. The 2 guest bedrooms are located upstairs and share the full 2nd bathroom. Harmony is close to A-rated schools and the amenities include a heated pool, fitness center, clubhouse, kids playground, and plenty of green space with walking and bike trails. Short 3-minute drive to Starbucks, Panera, Chipotle, Publix Winn Dixie, Spa, LA fitness and much more. It is a 15 minute drive to UTC mall and 25 min drive to the beach. Come and see why you should make Harmony at Lakewood Ranch your home today.
Location
State FL
County Manatee
Community Harmony At Lakewood Ranch
Zoning PDMU
Rooms
Other Rooms Great Room, Inside Utility
Interior
Interior Features Cathedral Ceiling(s), Ceiling Fans(s), High Ceilings, Living Room/Dining Room Combo, Open Floorplan, Solid Wood Cabinets, Stone Counters, Thermostat, Walk-In Closet(s)
Heating Central, Electric
Cooling Central Air
Flooring Carpet, Tile
Fireplace false
Appliance Dishwasher, Disposal, Dryer, Electric Water Heater, Microwave, Range, Refrigerator, Washer
Laundry Inside, Upper Level
Exterior
Exterior Feature Sidewalk, Sliding Doors
Parking Features Driveway
Garage Spaces 1.0
Community Features Clubhouse, Deed Restrictions, Fitness Center, Irrigation-Reclaimed Water, Park, Playground, Pool, Sidewalks
Utilities Available Electricity Connected, Public, Sewer Connected, Underground Utilities, Water Connected
Roof Type Shingle
Porch Covered, Rear Porch, Screened
Attached Garage true
Garage true
Private Pool No
Building
Lot Description Paved
Entry Level Two
Foundation Slab
Lot Size Range 0 to less than 1/4
Sewer Public Sewer
Water Public
Structure Type Block, Stucco, Wood Frame
New Construction false
Construction Status Inspections
Schools
Elementary Schools Gullett Elementary
Middle Schools Dr Mona Jain Middle
High Schools Lakewood Ranch High
Others
Pets Allowed Yes
HOA Fee Include Pool, Maintenance Structure, Maintenance Grounds, Management, Pool
Senior Community No
Ownership Fee Simple
Monthly Total Fees $241
Acceptable Financing Cash, Conventional, FHA, VA Loan
Membership Fee Required Required
Listing Terms Cash, Conventional, FHA, VA Loan
Special Listing Condition None
Read Less Info
Want to know what your home might be worth? Contact us for a FREE valuation!

Our team is ready to help you sell your home for the highest possible price ASAP

© 2025 My Florida Regional MLS DBA Stellar MLS. All Rights Reserved.
Bought with FINE PROPERTIES
"My job is to find and attract mastery-based agents to the office, protect the culture, and make sure everyone is happy! "
1173 N Shepard Creek Pkwy, Farmington, UT, 84025, United States






