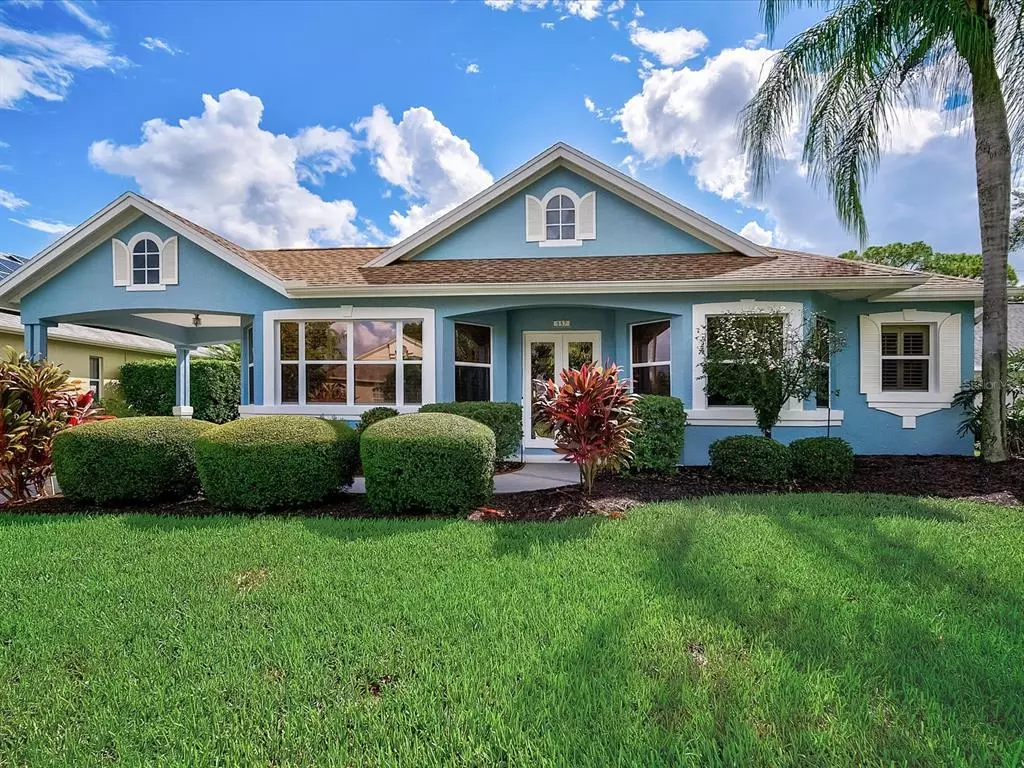$575,000
$585,000
1.7%For more information regarding the value of a property, please contact us for a free consultation.
3 Beds
3 Baths
2,556 SqFt
SOLD DATE : 03/31/2023
Key Details
Sold Price $575,000
Property Type Single Family Home
Sub Type Single Family Residence
Listing Status Sold
Purchase Type For Sale
Square Footage 2,556 sqft
Price per Sqft $224
Subdivision Riverdale Rev
MLS Listing ID N6123078
Sold Date 03/31/23
Bedrooms 3
Full Baths 2
Half Baths 1
Construction Status Inspections
HOA Fees $30/qua
HOA Y/N Yes
Originating Board Stellar MLS
Year Built 1995
Annual Tax Amount $5,461
Lot Size 8,276 Sqft
Acres 0.19
Property Description
Florida living at it's finest, spacious, clean, bright and perfect for entertaining and relaxing. From the stunning kitchen and gas range to the plantation shutters. This house feels like home the minute you walk in the door. Enjoy the water in the privacy of your own pool, an awesome sitting area for a fire pit or enjoying the Florida weather. Location, location, location... from boating, kayaking and paddle boards, this community has access to the Manatee River leading to Tampa Bay and the Gulf of Mexico. This home offers convenient access to I-75, incredible beaches like Anna Maria Island, Siesta Key, boating on the river, a short drive to Sarasota and Tampa airports. For sports enthusiasts, shopping and so much more, this home is a great location!
Location
State FL
County Manatee
Community Riverdale Rev
Zoning R1A
Rooms
Other Rooms Den/Library/Office, Family Room
Interior
Interior Features Ceiling Fans(s), Eat-in Kitchen, High Ceilings, Kitchen/Family Room Combo, Living Room/Dining Room Combo, Open Floorplan, Solid Surface Counters, Split Bedroom, Stone Counters, Thermostat, Window Treatments
Heating Central, Natural Gas
Cooling Central Air
Flooring Laminate, Tile
Fireplace false
Appliance Dishwasher, Dryer, Microwave, Range, Refrigerator, Washer, Wine Refrigerator
Laundry Corridor Access, Inside
Exterior
Exterior Feature Irrigation System, Lighting, Rain Gutters, Sidewalk, Sliding Doors
Parking Features Covered, Driveway, On Street
Garage Spaces 2.0
Pool In Ground, Screen Enclosure
Community Features Boat Ramp, Park, Playground, Tennis Courts, Water Access
Utilities Available Cable Available, Cable Connected, Electricity Available, Electricity Connected, Phone Available, Underground Utilities
Water Access 1
Water Access Desc Canal - Freshwater,Gulf/Ocean to Bay,Intracoastal Waterway,River
Roof Type Shingle
Porch Covered, Enclosed, Rear Porch, Screened
Attached Garage true
Garage true
Private Pool Yes
Building
Lot Description Level, Sidewalk, Paved
Story 1
Entry Level One
Foundation Slab
Lot Size Range 0 to less than 1/4
Sewer Public Sewer
Water Public
Architectural Style Ranch
Structure Type Block
New Construction false
Construction Status Inspections
Schools
Elementary Schools William H. Bashaw Elementary
Middle Schools Louise R. Johnson Middle
High Schools Braden River High
Others
Pets Allowed Yes
HOA Fee Include Gas
Senior Community No
Ownership Fee Simple
Monthly Total Fees $108
Acceptable Financing Cash, Conventional, VA Loan
Membership Fee Required Required
Listing Terms Cash, Conventional, VA Loan
Special Listing Condition None
Read Less Info
Want to know what your home might be worth? Contact us for a FREE valuation!

Our team is ready to help you sell your home for the highest possible price ASAP

© 2025 My Florida Regional MLS DBA Stellar MLS. All Rights Reserved.
Bought with REALTY CENTER INTERNATIONAL
"My job is to find and attract mastery-based agents to the office, protect the culture, and make sure everyone is happy! "
1173 N Shepard Creek Pkwy, Farmington, UT, 84025, United States






