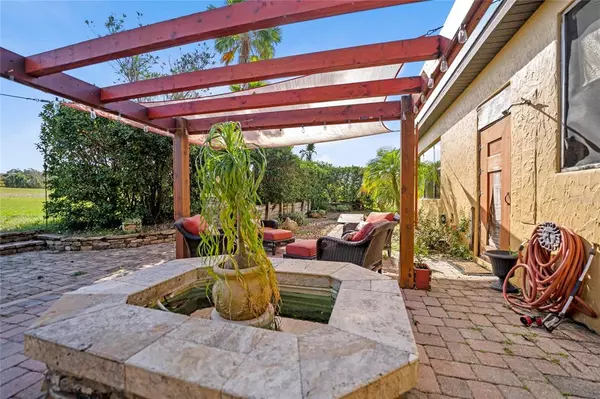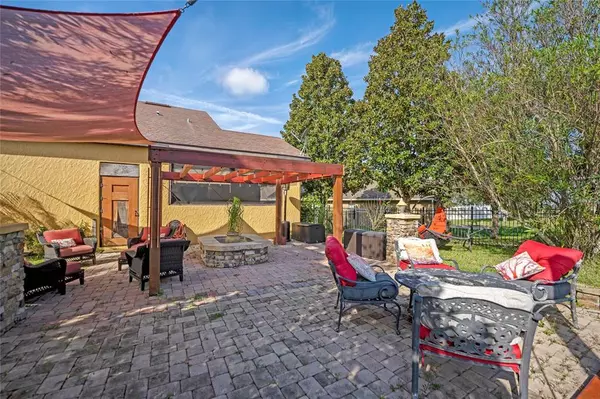$454,000
$485,000
6.4%For more information regarding the value of a property, please contact us for a free consultation.
4 Beds
3 Baths
2,483 SqFt
SOLD DATE : 03/30/2023
Key Details
Sold Price $454,000
Property Type Single Family Home
Sub Type Single Family Residence
Listing Status Sold
Purchase Type For Sale
Square Footage 2,483 sqft
Price per Sqft $182
Subdivision Highland Oaks Ph Iii
MLS Listing ID O6072191
Sold Date 03/30/23
Bedrooms 4
Full Baths 3
HOA Fees $16
HOA Y/N Yes
Originating Board Stellar MLS
Year Built 2006
Annual Tax Amount $2,104
Lot Size 8,712 Sqft
Acres 0.2
Lot Dimensions 70x110x95x115
Property Description
This Beautiful 4 bed/2.5 bath has some fantastic upgrades, a great location, and some conveniences too. The Closed circuit cameras, Oversized garage and 3 access points to the attic are a bonus. The high ceilings, great finishes and built ins in the Master Closet add so much to this amazing place to call home. The beautiful and efficient kitchen features Stainless appliances and Granite, and overlooks the family room. Step outside into a 20 X 20 screened in Lanai and then go on outside to enjoy a great outdoor space with no rear neighbors. Full A/C replacement, including ducts and thermostats 2018. Only a couple of minutes from 27 and just a few more to Florida Turnpike gives you quick and easy access to all there is to enjoy around Orlando.
Location
State FL
County Lake
Community Highland Oaks Ph Iii
Zoning RES
Rooms
Other Rooms Formal Dining Room Separate, Inside Utility
Interior
Interior Features Ceiling Fans(s), High Ceilings, Kitchen/Family Room Combo, Master Bedroom Main Floor, Split Bedroom, Walk-In Closet(s), Wet Bar
Heating Central, Zoned
Cooling Central Air
Flooring Carpet, Ceramic Tile
Fireplace false
Appliance Dishwasher, Disposal, Electric Water Heater, Microwave, Range, Refrigerator
Laundry Inside
Exterior
Exterior Feature Balcony, Irrigation System
Parking Features Garage Door Opener, Oversized
Garage Spaces 2.0
Community Features Deed Restrictions, No Truck/RV/Motorcycle Parking
Utilities Available Electricity Connected, Street Lights
Roof Type Shingle
Porch Covered, Deck, Patio, Porch, Screened
Attached Garage true
Garage true
Private Pool No
Building
Lot Description Level, Sidewalk, Paved
Entry Level Two
Foundation Slab
Lot Size Range 0 to less than 1/4
Sewer Public Sewer
Water Public
Architectural Style Contemporary
Structure Type Block, Stucco
New Construction false
Others
Pets Allowed Yes
Senior Community No
Ownership Fee Simple
Monthly Total Fees $33
Acceptable Financing Cash, Conventional, FHA, USDA Loan, VA Loan
Membership Fee Required Required
Listing Terms Cash, Conventional, FHA, USDA Loan, VA Loan
Special Listing Condition None
Read Less Info
Want to know what your home might be worth? Contact us for a FREE valuation!

Our team is ready to help you sell your home for the highest possible price ASAP

© 2025 My Florida Regional MLS DBA Stellar MLS. All Rights Reserved.
Bought with KELLER WILLIAMS REALTY AT THE PARKS
"My job is to find and attract mastery-based agents to the office, protect the culture, and make sure everyone is happy! "
1173 N Shepard Creek Pkwy, Farmington, UT, 84025, United States






