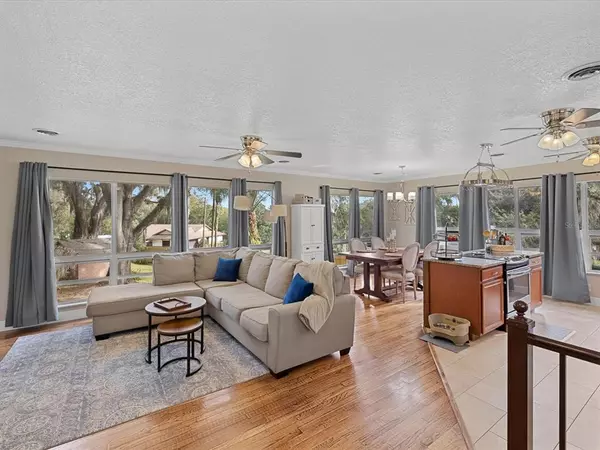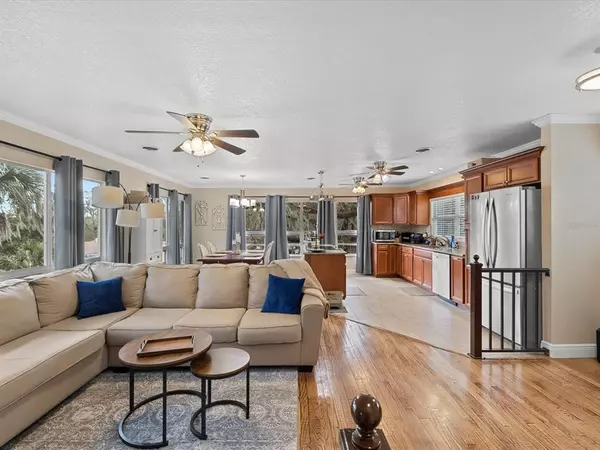$380,000
$415,000
8.4%For more information regarding the value of a property, please contact us for a free consultation.
4 Beds
3 Baths
2,118 SqFt
SOLD DATE : 03/31/2023
Key Details
Sold Price $380,000
Property Type Single Family Home
Sub Type Single Family Residence
Listing Status Sold
Purchase Type For Sale
Square Footage 2,118 sqft
Price per Sqft $179
Subdivision North Brksville Heights
MLS Listing ID W7851637
Sold Date 03/31/23
Bedrooms 4
Full Baths 3
Construction Status Financing,Inspections
HOA Y/N No
Originating Board Stellar MLS
Year Built 1961
Annual Tax Amount $1,358
Lot Size 0.630 Acres
Acres 0.63
Lot Dimensions 79x108
Property Description
Welcome to your own piece of paradise in the city of Brooksville! This stunning 4-bedroom, 3-bathroom, 3-car garage, tri-level home is the perfect combination of modern updates and classic charm! Pride of ownership is shown in every detail from the beautiful landscaping to the meticulously maintained interior! Almost everything has been updated, all it is missing is you! Large enough for that growing family AND as a bonus, the design works great for multigenerational living. The front door welcomes you to the main floor (2nd level) where you will find your master bedroom with ensuite bathroom and huge walk-in closet! Additionally, there are two more bedrooms (one with beautiful built-ins) and another bathroom. Downstairs, there is a 4th bedroom, an office, living area, kitchenette, utility and laundry closets! On the third level, you will find the open-concept kitchen, family room and dining room. Incredible oak floors grace this area along with almost wall to wall windows allowing in tons of natural light! The kitchen features granite countertops, a cooking island and stainless-steel appliances! But it's not just what's inside that makes this property so desirable - enjoy a spacious backyard at .63 acres, featuring a huge deck and awning overlooking your own private outdoor paradise. Just imagine those long summer nights spent relaxing on your large patio deck or grilling out in the backyard. Have lots of toys? Don't worry, this magnificent property has you covered! It has not one, but TWO storage sheds AND a 3car garage! Plus, you won't sacrifice convenience for tranquility – this home is located in city limits so you can enjoy all that downtown Brooksville has to offer! This gem won't be around forever – call now before it's gone!
Location
State FL
County Hernando
Community North Brksville Heights
Zoning CITY
Interior
Interior Features Ceiling Fans(s), Dry Bar, Living Room/Dining Room Combo, Master Bedroom Main Floor, Open Floorplan, Stone Counters, Walk-In Closet(s)
Heating Central
Cooling Central Air
Flooring Carpet, Ceramic Tile, Wood
Fireplace false
Appliance Dishwasher, Range, Refrigerator
Laundry Laundry Closet
Exterior
Exterior Feature Awning(s), Rain Gutters, Storage
Garage Spaces 3.0
Fence Fenced, Wood
Utilities Available BB/HS Internet Available, Cable Connected, Electricity Connected, Phone Available
View Garden
Roof Type Shingle
Porch Covered, Deck, Side Porch
Attached Garage true
Garage true
Private Pool No
Building
Lot Description Cleared, Corner Lot, City Limits, Landscaped, Oversized Lot, Paved
Story 3
Entry Level Three Or More
Foundation Slab
Lot Size Range 1/2 to less than 1
Sewer Public Sewer
Water Public
Structure Type Block, Brick, Concrete, Metal Siding, Wood Frame
New Construction false
Construction Status Financing,Inspections
Schools
Elementary Schools Brooksville Elementary
Middle Schools D.S. Parrot Middle
High Schools Hernando High
Others
Pets Allowed Yes
Senior Community No
Ownership Fee Simple
Acceptable Financing Cash, Conventional, FHA, VA Loan
Listing Terms Cash, Conventional, FHA, VA Loan
Special Listing Condition None
Read Less Info
Want to know what your home might be worth? Contact us for a FREE valuation!

Our team is ready to help you sell your home for the highest possible price ASAP

© 2025 My Florida Regional MLS DBA Stellar MLS. All Rights Reserved.
Bought with HOME LAND REAL ESTATE INC
"My job is to find and attract mastery-based agents to the office, protect the culture, and make sure everyone is happy! "
1173 N Shepard Creek Pkwy, Farmington, UT, 84025, United States






