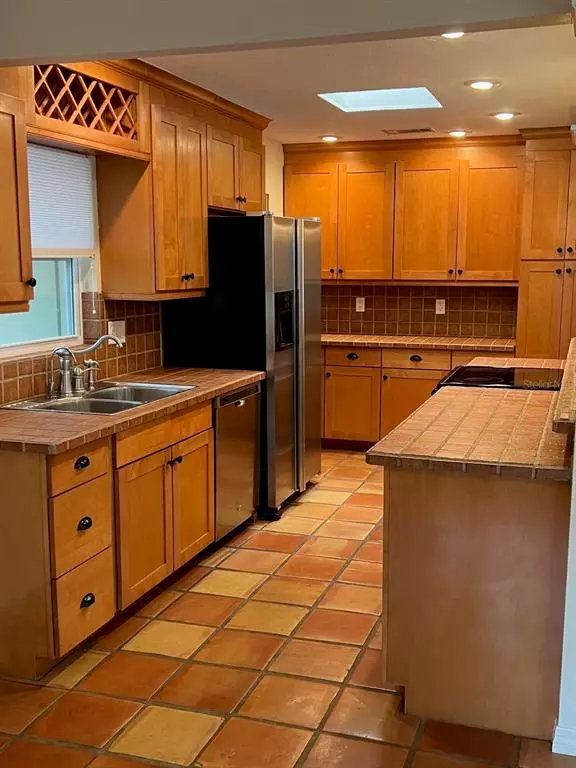$880,000
$950,000
7.4%For more information regarding the value of a property, please contact us for a free consultation.
2 Beds
2 Baths
1,291 SqFt
SOLD DATE : 03/31/2023
Key Details
Sold Price $880,000
Property Type Single Family Home
Sub Type Single Family Residence
Listing Status Sold
Purchase Type For Sale
Square Footage 1,291 sqft
Price per Sqft $681
Subdivision Siesta Beach
MLS Listing ID A4558191
Sold Date 03/31/23
Bedrooms 2
Full Baths 2
Construction Status Financing,Inspections
HOA Y/N No
Originating Board Stellar MLS
Year Built 1969
Annual Tax Amount $4,996
Lot Size 8,712 Sqft
Acres 0.2
Property Description
Located on Lots 13 & 14, your Tropical Paradise awaits in this Canopy-tree lined street just minutes from Siesta Village and the World's Number One Beach -- Siesta Key Beach. Nice split plan, open Great Room/Dining/Kitchen perfect for entertaining. Primary Suite is large and accommodates a king-sized bed and sitting area and has a convenient en-suite bath and walk in closet. The 2nd bedroom is located on the other side of the home close to the 2nd bath making it private and perfect for guests or family members. Newer kitchen and baths add to the desirability of this home. Saltillo Tile throughout the entire home makes maintenance a breeze. There is an oversized attached garage with work benches, cabinet storage and Washer/Dryer. The large, screened lanai is paved with brick and provides the perfect spot to grill, catch the sunset or lounge and entertain guests. The property is lush with trees and foliage and provides plenty of room for RV storage or water toys. New A/C and Heat Pump in 2022.
Location
State FL
County Sarasota
Community Siesta Beach
Zoning RSF2
Interior
Interior Features Ceiling Fans(s), Eat-in Kitchen, Kitchen/Family Room Combo, Open Floorplan, Skylight(s), Split Bedroom, Stone Counters, Thermostat, Walk-In Closet(s), Window Treatments
Heating Central, Electric, Heat Pump
Cooling Central Air, Humidity Control
Flooring Ceramic Tile
Fireplace false
Appliance Dishwasher, Disposal, Dryer, Electric Water Heater, Microwave, Range, Refrigerator, Water Filtration System
Exterior
Exterior Feature Hurricane Shutters, Private Mailbox, Rain Gutters, Sliding Doors, Storage
Garage Spaces 2.0
Utilities Available Cable Connected, Electricity Connected, Public, Sewer Connected, Water Connected
View Trees/Woods
Roof Type Metal
Porch Covered, Enclosed, Screened
Attached Garage true
Garage true
Private Pool No
Building
Lot Description Conservation Area, Corner Lot, Oversized Lot, Private, Paved
Entry Level One
Foundation Slab
Lot Size Range 0 to less than 1/4
Sewer Public Sewer
Water None
Architectural Style Florida
Structure Type Block, Stucco
New Construction false
Construction Status Financing,Inspections
Schools
Elementary Schools Phillippi Shores Elementary
Middle Schools Brookside Middle
High Schools Sarasota High
Others
Senior Community No
Ownership Fee Simple
Acceptable Financing Cash, Conventional
Listing Terms Cash, Conventional
Special Listing Condition None
Read Less Info
Want to know what your home might be worth? Contact us for a FREE valuation!

Our team is ready to help you sell your home for the highest possible price ASAP

© 2025 My Florida Regional MLS DBA Stellar MLS. All Rights Reserved.
Bought with COMPASS FLORIDA LLC
"My job is to find and attract mastery-based agents to the office, protect the culture, and make sure everyone is happy! "
1173 N Shepard Creek Pkwy, Farmington, UT, 84025, United States






