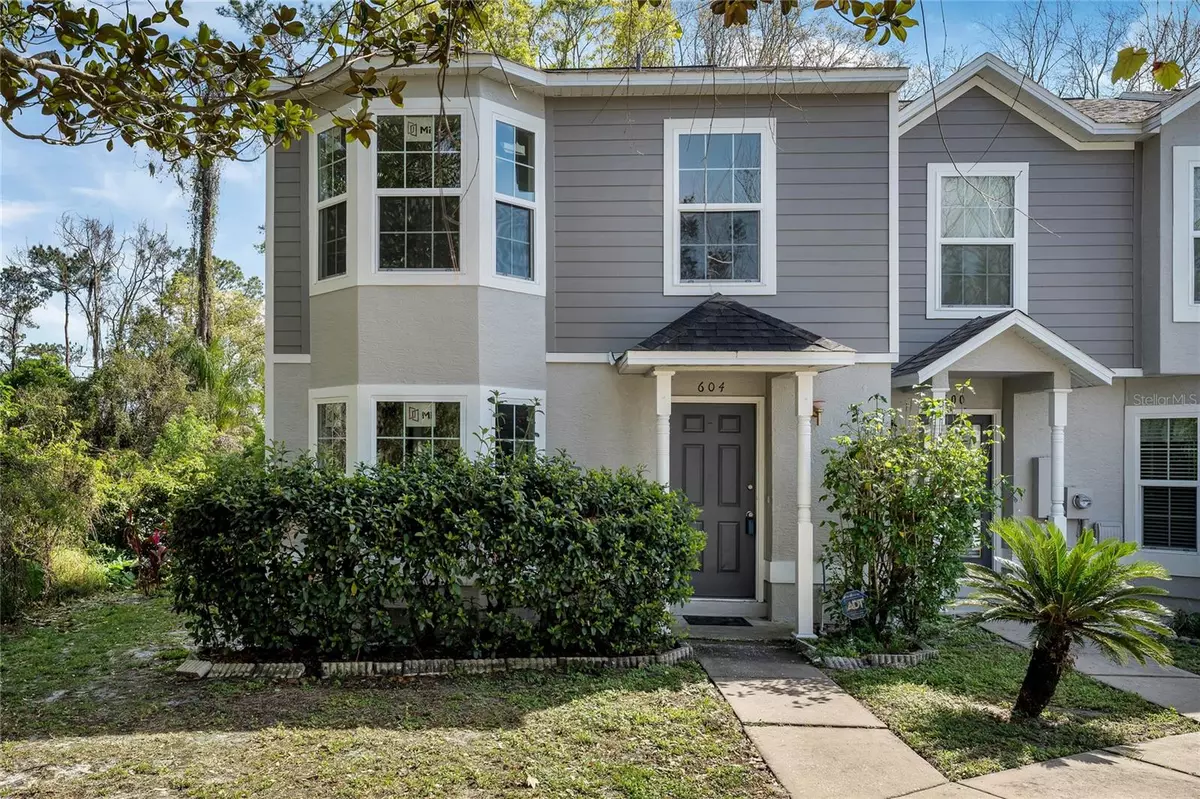$280,000
$299,900
6.6%For more information regarding the value of a property, please contact us for a free consultation.
3 Beds
3 Baths
1,344 SqFt
SOLD DATE : 04/03/2023
Key Details
Sold Price $280,000
Property Type Townhouse
Sub Type Townhouse
Listing Status Sold
Purchase Type For Sale
Square Footage 1,344 sqft
Price per Sqft $208
Subdivision Deer Run Unit 19B
MLS Listing ID O6092202
Sold Date 04/03/23
Bedrooms 3
Full Baths 2
Half Baths 1
HOA Fees $215/mo
HOA Y/N Yes
Originating Board Stellar MLS
Year Built 1991
Annual Tax Amount $2,283
Lot Size 6,098 Sqft
Acres 0.14
Property Description
Here it is! Your wonderful opportunity to own this 3 bedroom 2.5 bathroom END UNIT townhome that borders beautiful, peaceful CONSERVATION land! The outdoor space is fantastic and cannot be found with newer townhomes. It boasts a SCREENED in PATIO overlooking your LARGE DECK and has a good size YARD that is partially fenced. As you enter the front door of the home, you'll find your half bathroom to the right and the kitchen to the left complete with eat in space, pantry, and indoor laundry. From the kitchen you can overlook the dining room followed by a spacious living room. As you head upstairs you're greeted by a full bathroom and two secondary bedrooms on the right. To the left is a huge master bedroom with a private full bathroom. UPDATES INCLUDE: NEW EXTERIOR SIDING, Paint, and soffit (2022) NEW MI WINDOWS (2022) NEW INTERIOR PAINT THROUGHOUT (2023), 2 BATHROOM VANITIES REPLACED (2023). The community pool is located via a small bridge complete with showers/restrooms, picnic tables, and grills. You cannot beat the location - zoned for TOP RATED PUBLIC SCHOOLS, convenient to shopping restaurants entertainment the 417 and MORE. Seller is offering a $1500 FLOORING ALLOWANCE specifically for replacing the carpet on the stairs. All information intended to be accurate but should be verified by buyer.
Location
State FL
County Seminole
Community Deer Run Unit 19B
Zoning PUD
Interior
Interior Features Ceiling Fans(s), Master Bedroom Upstairs
Heating Central
Cooling Central Air
Flooring Carpet, Laminate, Tile
Fireplace false
Appliance Dishwasher, Range, Refrigerator
Laundry Inside, In Kitchen
Exterior
Exterior Feature Sidewalk, Sliding Doors
Parking Features Assigned
Community Features Pool
Utilities Available BB/HS Internet Available, Cable Available, Electricity Connected, Water Connected
View Trees/Woods
Roof Type Shingle
Porch Covered, Deck, Enclosed, Porch, Rear Porch, Screened
Garage false
Private Pool No
Building
Lot Description Conservation Area, Corner Lot, Cul-De-Sac, Paved
Story 2
Entry Level Two
Foundation Slab
Lot Size Range 0 to less than 1/4
Sewer Public Sewer
Water Public
Structure Type Other
New Construction false
Others
Pets Allowed Yes
HOA Fee Include Pool, Trash
Senior Community No
Ownership Fee Simple
Monthly Total Fees $382
Acceptable Financing Cash, Conventional
Membership Fee Required Required
Listing Terms Cash, Conventional
Special Listing Condition None
Read Less Info
Want to know what your home might be worth? Contact us for a FREE valuation!

Our team is ready to help you sell your home for the highest possible price ASAP

© 2025 My Florida Regional MLS DBA Stellar MLS. All Rights Reserved.
Bought with FANNIE HILLMAN & ASSOCIATES
"My job is to find and attract mastery-based agents to the office, protect the culture, and make sure everyone is happy! "
1173 N Shepard Creek Pkwy, Farmington, UT, 84025, United States






