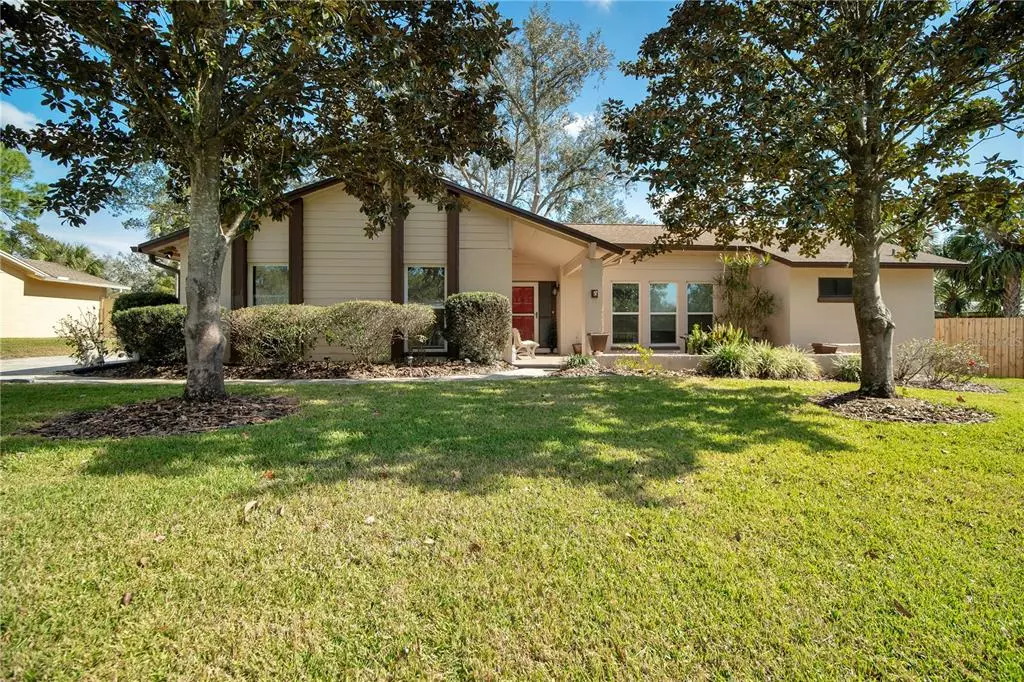$557,500
$557,500
For more information regarding the value of a property, please contact us for a free consultation.
3 Beds
2 Baths
2,150 SqFt
SOLD DATE : 04/05/2023
Key Details
Sold Price $557,500
Property Type Single Family Home
Sub Type Single Family Residence
Listing Status Sold
Purchase Type For Sale
Square Footage 2,150 sqft
Price per Sqft $259
Subdivision Winter Spgs Unit 4
MLS Listing ID A4559043
Sold Date 04/05/23
Bedrooms 3
Full Baths 2
Construction Status Inspections
HOA Y/N No
Originating Board Stellar MLS
Year Built 1978
Annual Tax Amount $2,881
Lot Size 0.370 Acres
Acres 0.37
Property Description
Located in Tuscawilla, this home has Newer Roof, Gutters, Windows, Storm Door & French Doors leading to the 2015 in-ground Pool featuring heater, pavered deck & screen enclosure.
Inside you will find 3 Bedrooms, 2 Bathrooms & a SEPARATE DEN/OFFICE (work from home). The open layout Dining area & Living room with gas Fireplace are just off the kitchen that boasts Granite counter tops, Updated soft close cabinets & drawers, moveable kitchen island, pantry, sink looking over lanai/pool & yard all with eat in kitchen table area. There is backsplash on the side of the kitchen where the sink is and also a vented hood above the stove.
The kitchen, dining and living room overlook a fully pavered, screened in heated & PRIVATE POOL. Large covered lanai looks over the pool & into an amazing backyard. The backyard is fully fenced on all sides.
Split bedroom plan include owner's suite on right side of home that is spacious and the master bath has a double vanity, nice sized shower and a large walk in closet. There are two bedrooms at the back of the home that share a hallway closet & an updated bath with linen storage, which also provides access to the pool.
The den/office at front of home provides opportunity for work from home/studying/homeschooling/playroom/extra living or TV room, etc. All Windows have been replaced with Double Paned Windows & come with blinds. Home has good light and 7 Newer Ceiling Fans throughout. Laundry area comes with lots of storage including custom built-ins. Home has been very nicely updated & maintained with engineered wood floors in all but the 3 bedrooms & main living room(carpet). No HOA!!
Conveniently located with access to all that Winter Springs, Oviedo and Winter Park have to offer with easy access to the 417 to get around greater Orlando. See attachment in MLS for all updates and upgrades that this home has had over the last 3 to 8 years.
Location
State FL
County Seminole
Community Winter Spgs Unit 4
Zoning PUD
Rooms
Other Rooms Den/Library/Office
Interior
Interior Features Ceiling Fans(s), Eat-in Kitchen, Living Room/Dining Room Combo, Solid Wood Cabinets, Split Bedroom, Stone Counters, Thermostat, Walk-In Closet(s)
Heating Central, Electric
Cooling Central Air
Flooring Carpet, Hardwood, Tile
Fireplaces Type Gas, Living Room, Stone
Fireplace true
Appliance Built-In Oven, Dishwasher, Disposal, Electric Water Heater, Microwave, Range, Range Hood, Refrigerator
Laundry Inside, Laundry Room
Exterior
Exterior Feature French Doors, Irrigation System, Private Mailbox
Garage Spaces 2.0
Fence Fenced
Pool Heated, In Ground, Screen Enclosure
Utilities Available BB/HS Internet Available, Cable Available, Electricity Available, Electricity Connected, Propane, Sewer Connected, Sprinkler Well, Water Connected
Roof Type Shingle
Porch Covered, Enclosed, Patio, Screened
Attached Garage true
Garage true
Private Pool Yes
Building
Story 1
Entry Level One
Foundation Slab
Lot Size Range 1/4 to less than 1/2
Sewer Public Sewer
Water Public, Well
Structure Type Block, Stucco
New Construction false
Construction Status Inspections
Schools
Middle Schools Indian Trails Middle
High Schools Winter Springs High
Others
Senior Community No
Ownership Fee Simple
Acceptable Financing Cash, Conventional, FHA, VA Loan
Listing Terms Cash, Conventional, FHA, VA Loan
Special Listing Condition None
Read Less Info
Want to know what your home might be worth? Contact us for a FREE valuation!

Our team is ready to help you sell your home for the highest possible price ASAP

© 2025 My Florida Regional MLS DBA Stellar MLS. All Rights Reserved.
Bought with FINCH REAL ESTATE COMPANY
"My job is to find and attract mastery-based agents to the office, protect the culture, and make sure everyone is happy! "
1173 N Shepard Creek Pkwy, Farmington, UT, 84025, United States






