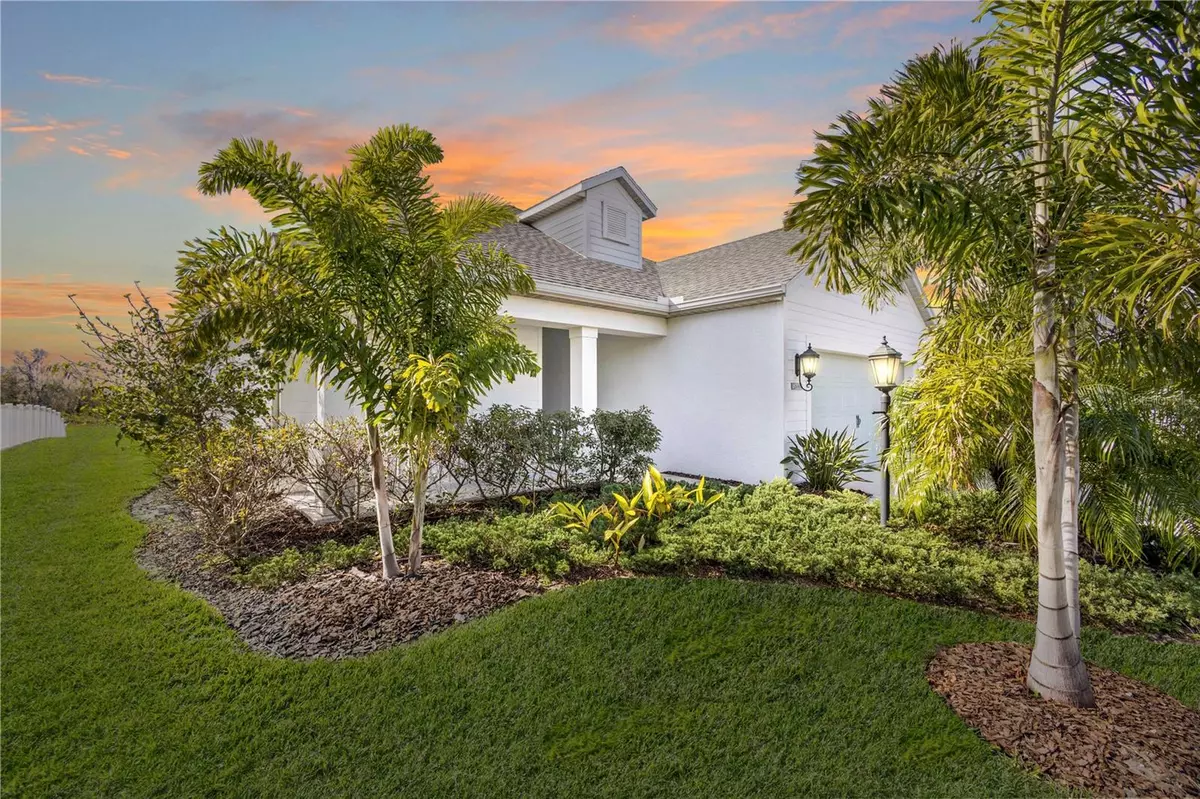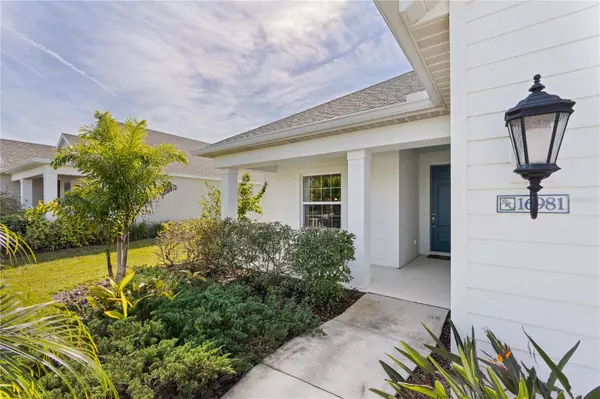$545,000
$550,000
0.9%For more information regarding the value of a property, please contact us for a free consultation.
3 Beds
3 Baths
2,233 SqFt
SOLD DATE : 04/05/2023
Key Details
Sold Price $545,000
Property Type Single Family Home
Sub Type Single Family Residence
Listing Status Sold
Purchase Type For Sale
Square Footage 2,233 sqft
Price per Sqft $244
Subdivision Rivers Reach Ph I-B & I-C
MLS Listing ID A4556115
Sold Date 04/05/23
Bedrooms 3
Full Baths 2
Half Baths 1
Construction Status Financing,Inspections,Other Contract Contingencies
HOA Fees $12/mo
HOA Y/N Yes
Originating Board Stellar MLS
Year Built 2019
Annual Tax Amount $6,461
Lot Size 9,583 Sqft
Acres 0.22
Property Description
Behind the gates at RIVERS REACH in Parrish, this impeccable 3 Bedroom/2.5 bath home offers everything you're looking for in one of the area's nicest Communities. Situated on a coveted premium lot, you'll enjoy breathtaking water and preserve views, glorious sunsets and no rear neighbors! A welcoming Front Porch leads you in to this bright, open and functional GREAT ROOM FLOORPLAN with unique “gallery” entry, soaring tray ceilings, spacious rooms and a private DEN or HOME OFFICE. Stylish upgrades that include gorgeous engineered wood flooring throughout the main living areas and bedrooms, designer lighting and artfully selected wall-paper accent walls all serve to elevate the homes special appeal. Entertain easily with the well-appointed central Kitchen featuring an adjoining Dining Alcove, breakfast bar with gorgeous Quartz counters, walk-in pantry, stainless appliances, custom cabinetry and a stunning tile backsplash. The private Master Suite has lovely water and preserve views, double closets and a grand en-suite bath with natural lighting and a huge walk-in shower. Family and guests will delight in the comfort and privacy of their own bedroom “wing” of the house with close proximity to the Den and laundry room. Enjoy year-round living on the backyard screened lanai, with extended paver deck, where you'll soon get spoiled with the magnificent sights of natural Florida on display every day. Rivers Reach is a beautiful GATED COMMUNITY with amenities including a Community Pool, Clubhouse, park and playground areas and extensive trail system for leisurely walking. A community KAYAK LAUNCH allows access to the Manatee River near the pool complex. Centrally located, the neighborhood is near Lakewood Ranch and just a short drive to shopping, dining, schools, world class Beaches and major area thoroughfares.
Location
State FL
County Manatee
Community Rivers Reach Ph I-B & I-C
Zoning PDR
Interior
Interior Features Ceiling Fans(s), Crown Molding, Master Bedroom Main Floor, Open Floorplan, Solid Surface Counters, Solid Wood Cabinets, Split Bedroom, Window Treatments
Heating Central
Cooling Central Air
Flooring Ceramic Tile, Hardwood
Furnishings Unfurnished
Fireplace false
Appliance Dishwasher, Disposal, Dryer, Microwave, Range, Refrigerator, Washer
Laundry Inside, Laundry Room
Exterior
Exterior Feature Hurricane Shutters, Irrigation System, Sidewalk, Sliding Doors
Parking Features Driveway, Garage Door Opener
Garage Spaces 2.0
Pool In Ground
Community Features Association Recreation - Owned, Deed Restrictions, Fitness Center, Gated, Golf Carts OK, No Truck/RV/Motorcycle Parking, Park, Playground, Pool, Sidewalks, Special Community Restrictions, Waterfront
Utilities Available BB/HS Internet Available, Cable Connected, Electricity Connected, Natural Gas Connected, Public, Sewer Connected, Sprinkler Recycled, Street Lights, Underground Utilities, Water Connected
Amenities Available Dock, Fitness Center, Gated, Playground, Pool, Recreation Facilities, Trail(s), Vehicle Restrictions
View Y/N 1
View Trees/Woods, Water
Roof Type Shingle
Attached Garage true
Garage true
Private Pool No
Building
Lot Description Cleared, In County, Landscaped, Sidewalk, Paved
Story 1
Entry Level One
Foundation Slab
Lot Size Range 0 to less than 1/4
Builder Name Neal Communities
Sewer Public Sewer
Water Public
Architectural Style Coastal, Florida, Ranch
Structure Type Block, Stucco
New Construction false
Construction Status Financing,Inspections,Other Contract Contingencies
Schools
Elementary Schools Williams Elementary
Middle Schools Buffalo Creek Middle
High Schools Parrish Community High
Others
Pets Allowed Breed Restrictions, Number Limit, Size Limit, Yes
HOA Fee Include Common Area Taxes, Pool, Pool, Private Road, Recreational Facilities
Senior Community No
Pet Size Large (61-100 Lbs.)
Ownership Fee Simple
Monthly Total Fees $12
Acceptable Financing Cash, Conventional
Membership Fee Required Required
Listing Terms Cash, Conventional
Num of Pet 2
Special Listing Condition None
Read Less Info
Want to know what your home might be worth? Contact us for a FREE valuation!

Our team is ready to help you sell your home for the highest possible price ASAP

© 2025 My Florida Regional MLS DBA Stellar MLS. All Rights Reserved.
Bought with TREND REALTY
"My job is to find and attract mastery-based agents to the office, protect the culture, and make sure everyone is happy! "
1173 N Shepard Creek Pkwy, Farmington, UT, 84025, United States






