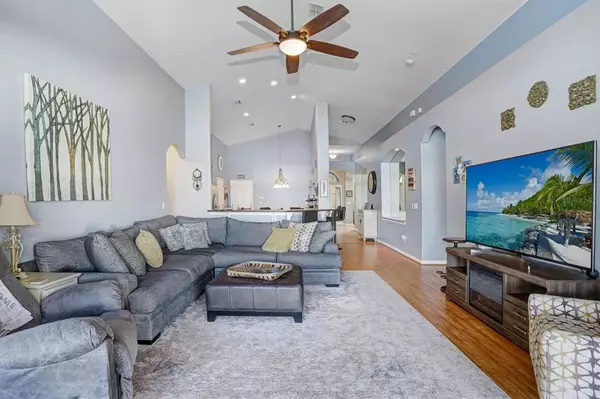$480,000
$489,000
1.8%For more information regarding the value of a property, please contact us for a free consultation.
4 Beds
3 Baths
2,434 SqFt
SOLD DATE : 04/11/2023
Key Details
Sold Price $480,000
Property Type Single Family Home
Sub Type Single Family Residence
Listing Status Sold
Purchase Type For Sale
Square Footage 2,434 sqft
Price per Sqft $197
Subdivision Suncoast Lakes Ph 03
MLS Listing ID T3426024
Sold Date 04/11/23
Bedrooms 4
Full Baths 3
Construction Status Appraisal,Financing,Inspections
HOA Fees $66/qua
HOA Y/N Yes
Originating Board Stellar MLS
Year Built 2005
Annual Tax Amount $3,921
Lot Size 8,712 Sqft
Acres 0.2
Property Description
This beautiful and spacious waterfront Smith Family Homes Trinidad floor plan will not disappoint. As you enter the home, you'll immediately notice one of the best lake views in this highly desired community. With its open floor plan, the view is hard to miss as you walk throughout the home. Always a picturesque outdoor scene as you cook your family dinners together in the large kitchen featuring a cooktop and built in oven, granite countertops, 42 inch cherry cabinets, an island, a breakfast bar, and an eating space/breakfast nook area. Just beyond the kitchen is the large living space with triple sliders that lead out to the pavered screened in oversized custom lanai. This home is perfect for family and/or entertaining. Outdoors enjoy that lake view and cook a meal at the outdoor kitchen, or have a cup of coffee or glass of wine at your patio table...let the dogs out in the fenced in dog run where they are safe in their own little private space. After appreciating the backyard space, enjoy the peace of the split bedroom floor plan. The master bedroom features a walk-in closet and a sitting space with slider door access to the lanai. The master bathroom has dual vanities, a large shower, and a garden tub. The remaining bedrooms are on the opposite side with one of those bedrooms acting like a mother-in-suite with its own bathroom and lanai access as well. Still need extra space? Upon entry into the home on the left hand side is a flex space great for a formal dining area or to utilize as an office or any other possibility imaginable. And don't forget the 3-car garage. This NO CDD and LOW HOA home is quite move in ready with a NEW ROOF in DEC 2021, NEW AC in AUG 2022 with a 10 year transferable warranty, NEW WATER HEATER in MAY 2022, NEW WATER SOFTENER in MAY 2022 with a 7 year transferable warranty, NEW DISHWASHER in 2020, and NEW MICROWAVE in 2022. Suncoast Lakes Community amenities include a large recreational area, community pool, basketball/volleyball/tennis courts, soccer field, bike trails, playground, picnic area, access to the Suncoast Trail & more. Schedule your showing today, and see why this house is waiting for you to call it home.
Location
State FL
County Pasco
Community Suncoast Lakes Ph 03
Zoning MPUD
Interior
Interior Features Ceiling Fans(s), Eat-in Kitchen, High Ceilings, Kitchen/Family Room Combo, Split Bedroom, Walk-In Closet(s)
Heating Central
Cooling Central Air
Flooring Laminate, Tile
Fireplace false
Appliance Built-In Oven, Cooktop, Dishwasher, Dryer, Electric Water Heater, Microwave, Refrigerator, Washer, Water Softener
Laundry Inside
Exterior
Exterior Feature Dog Run, Irrigation System, Lighting, Outdoor Grill, Outdoor Kitchen, Rain Gutters, Sidewalk, Sliding Doors
Garage Spaces 3.0
Community Features Deed Restrictions, Park, Playground, Pool, Tennis Courts
Utilities Available BB/HS Internet Available, Cable Available, Electricity Available, Sewer Available, Street Lights, Water Available
Waterfront Description Lake
View Y/N 1
Water Access 1
Water Access Desc Lake
Roof Type Shingle
Attached Garage true
Garage true
Private Pool No
Building
Entry Level One
Foundation Slab
Lot Size Range 0 to less than 1/4
Sewer Public Sewer
Water Public
Structure Type Block, Concrete, Stucco
New Construction false
Construction Status Appraisal,Financing,Inspections
Schools
Elementary Schools Mary Giella Elementary-Po
Middle Schools Crews Lake Middle-Po
High Schools Hudson High-Po
Others
Pets Allowed Yes
Senior Community No
Ownership Fee Simple
Monthly Total Fees $66
Acceptable Financing Cash, Conventional, FHA, VA Loan
Membership Fee Required Required
Listing Terms Cash, Conventional, FHA, VA Loan
Special Listing Condition None
Read Less Info
Want to know what your home might be worth? Contact us for a FREE valuation!

Our team is ready to help you sell your home for the highest possible price ASAP

© 2025 My Florida Regional MLS DBA Stellar MLS. All Rights Reserved.
Bought with WEICHERT REALTORS EXCLUSIVE PROPERTIES
"My job is to find and attract mastery-based agents to the office, protect the culture, and make sure everyone is happy! "
1173 N Shepard Creek Pkwy, Farmington, UT, 84025, United States






