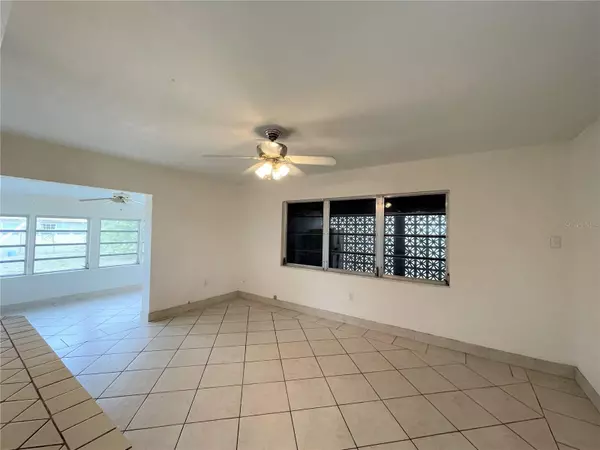$150,000
$155,900
3.8%For more information regarding the value of a property, please contact us for a free consultation.
2 Beds
1 Bath
995 SqFt
SOLD DATE : 04/13/2023
Key Details
Sold Price $150,000
Property Type Single Family Home
Sub Type Single Family Residence
Listing Status Sold
Purchase Type For Sale
Square Footage 995 sqft
Price per Sqft $150
Subdivision Port Charlotte Sec 033
MLS Listing ID C7472956
Sold Date 04/13/23
Bedrooms 2
Full Baths 1
HOA Y/N No
Originating Board Stellar MLS
Year Built 1961
Annual Tax Amount $1,868
Lot Size 7,405 Sqft
Acres 0.17
Lot Dimensions 75x100
Property Description
Welcome! Cute and airy mid century modern home is waiting for you! Featuring two bedrooms, one bath, bonus room and one car garage, this home is perfect for your second home or for the investor! ON CITY WATER AND SEWER! NEW ROOF 7/2022 and NEW A/C 12/2021. NEW EXTERIOR PAINT 2023. Featuring a split floor plan and open concept with the living room, bonus room and kitchen, this home feels larger than it is. The kitchen is designed with plenty of cabinet space and room at the breakfast bar for several folks to sit. There is even room for a dining room table! The primary bedroom with two windows features a walk in closet with attic access. The full bath is right outside in the hallway. The bath shines with original tile work and tub! The second bedroom is located on the other side of the home. The large bonus room is filled with windows allowing lots of sunshine to brighten up the room. The bonus room features an exterior door that allows access to the laundry room and also a door to the garage. The laundry room also stores the water heater. Back yard is a good size. Home did receive minor damage from hurricane Ian. Call today for your private showing! Home is being Sold As-Is - no repairs.
Location
State FL
County Charlotte
Community Port Charlotte Sec 033
Zoning RSF3.5
Interior
Interior Features Ceiling Fans(s)
Heating Central
Cooling Central Air
Flooring Ceramic Tile
Furnishings Unfurnished
Fireplace false
Appliance Dryer, Microwave, Range, Refrigerator, Washer
Laundry Laundry Room
Exterior
Exterior Feature Sidewalk
Parking Features Driveway
Garage Spaces 1.0
Utilities Available Electricity Connected, Sewer Connected
View City
Roof Type Shingle
Attached Garage true
Garage true
Private Pool No
Building
Lot Description City Limits, In County
Story 1
Entry Level One
Foundation Slab
Lot Size Range 0 to less than 1/4
Sewer Public Sewer
Water Public
Architectural Style Ranch
Structure Type Block, Stucco
New Construction false
Others
Senior Community No
Ownership Fee Simple
Acceptable Financing Cash, Conventional
Listing Terms Cash, Conventional
Special Listing Condition None
Read Less Info
Want to know what your home might be worth? Contact us for a FREE valuation!

Our team is ready to help you sell your home for the highest possible price ASAP

© 2025 My Florida Regional MLS DBA Stellar MLS. All Rights Reserved.
Bought with LOKATION
"My job is to find and attract mastery-based agents to the office, protect the culture, and make sure everyone is happy! "
1173 N Shepard Creek Pkwy, Farmington, UT, 84025, United States






