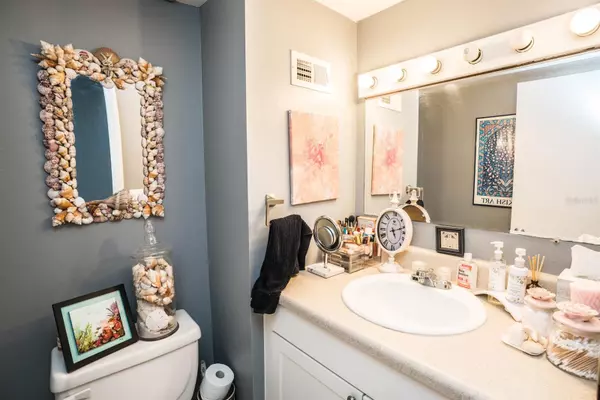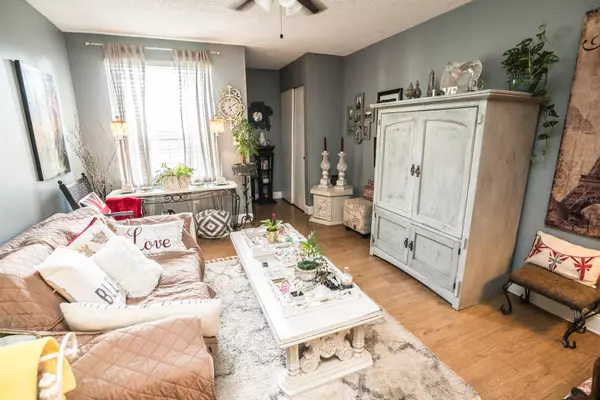$270,000
$265,000
1.9%For more information regarding the value of a property, please contact us for a free consultation.
2 Beds
2 Baths
1,044 SqFt
SOLD DATE : 04/13/2023
Key Details
Sold Price $270,000
Property Type Townhouse
Sub Type Townhouse
Listing Status Sold
Purchase Type For Sale
Square Footage 1,044 sqft
Price per Sqft $258
Subdivision Tampa Villas South Unit 2
MLS Listing ID T3395790
Sold Date 04/13/23
Bedrooms 2
Full Baths 1
Half Baths 1
HOA Fees $175/mo
HOA Y/N Yes
Originating Board Stellar MLS
Year Built 1972
Annual Tax Amount $2,431
Lot Size 871 Sqft
Acres 0.02
Lot Dimensions 12.67x60
Property Description
Back on the market due to no fault of the seller. Cozy multi-level townhome in South Tampa that faces community park. This is a charming unit that has been well-maintained and features vaulted ceilings in the bedrooms. Has a large living room and large eat-in kitchen with full pantry, perfect for having guests. Very cute fenced garden patio with additional storage room. Washer/Dryer hookups in detached shed. One assigned parking space with plenty of additional parking. The community has a pool, tennis/basketball court, and large green area. New granite in kitchen. Close to Bayshore Blvd, Gandy Bridge, Westshore Mall, MacDill Air Force, and Hyde Park. Numerous improvements have been made to this property, ready for it's new owner. HOA includes roof, exterior painting, landscaping and pool maintenance.
Location
State FL
County Hillsborough
Community Tampa Villas South Unit 2
Zoning RM-24
Interior
Interior Features Ceiling Fans(s), Eat-in Kitchen, Master Bedroom Upstairs
Heating Central
Cooling Central Air
Flooring Hardwood
Furnishings Unfurnished
Fireplace false
Appliance Dishwasher, Disposal, Electric Water Heater, Freezer, Microwave, Refrigerator
Laundry In Kitchen
Exterior
Exterior Feature Private Mailbox, Rain Gutters, Tennis Court(s)
Parking Features Assigned
Fence Fenced
Community Features Pool, Tennis Courts
Utilities Available Cable Available, Cable Connected, Electricity Connected, Phone Available, Public
View City
Roof Type Shingle
Attached Garage false
Garage false
Private Pool No
Building
Story 2
Entry Level Multi/Split
Foundation Slab
Lot Size Range 0 to less than 1/4
Sewer Public Sewer
Water Public
Structure Type Stucco
New Construction false
Schools
Elementary Schools Anderson-Hb
Middle Schools Madison-Hb
High Schools Robinson-Hb
Others
Pets Allowed Yes
HOA Fee Include Pool, Maintenance Structure, Maintenance Grounds, Pool
Senior Community No
Ownership Fee Simple
Monthly Total Fees $175
Acceptable Financing Cash, Conventional, FHA
Membership Fee Required Required
Listing Terms Cash, Conventional, FHA
Special Listing Condition None
Read Less Info
Want to know what your home might be worth? Contact us for a FREE valuation!

Our team is ready to help you sell your home for the highest possible price ASAP

© 2025 My Florida Regional MLS DBA Stellar MLS. All Rights Reserved.
Bought with CHARLES RUTENBERG REALTY INC
"My job is to find and attract mastery-based agents to the office, protect the culture, and make sure everyone is happy! "
1173 N Shepard Creek Pkwy, Farmington, UT, 84025, United States






