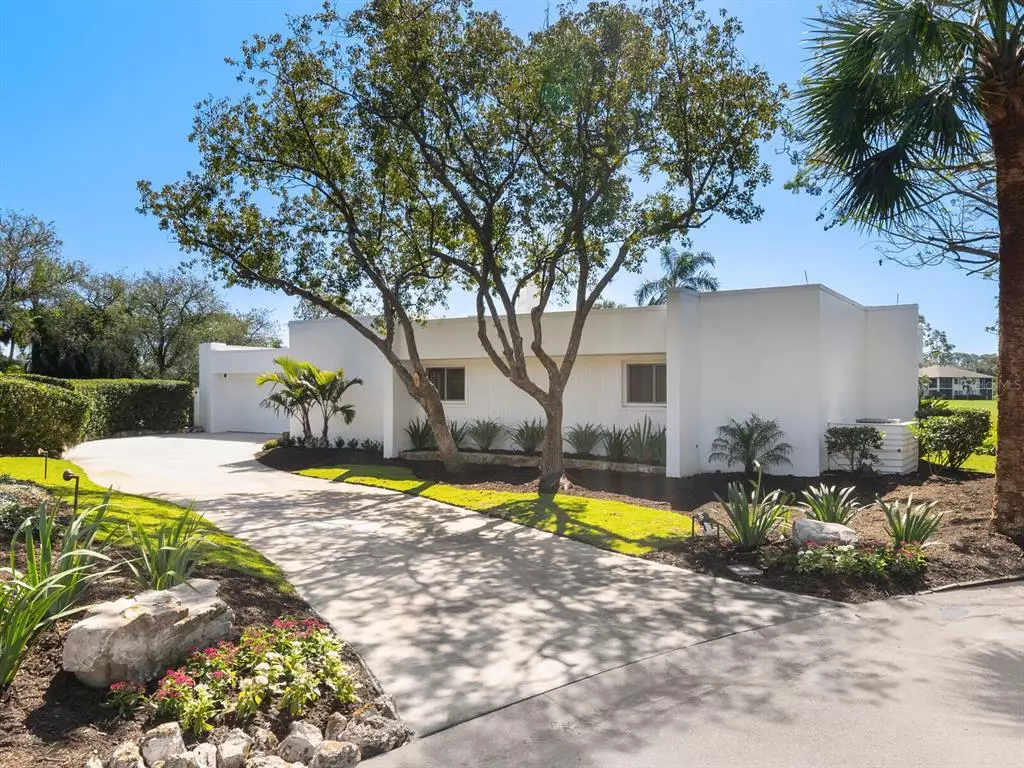$1,050,000
$1,050,000
For more information regarding the value of a property, please contact us for a free consultation.
3 Beds
3 Baths
3,157 SqFt
SOLD DATE : 04/17/2023
Key Details
Sold Price $1,050,000
Property Type Single Family Home
Sub Type Single Family Residence
Listing Status Sold
Purchase Type For Sale
Square Footage 3,157 sqft
Price per Sqft $332
Subdivision The Meadows
MLS Listing ID A4559705
Sold Date 04/17/23
Bedrooms 3
Full Baths 3
Construction Status Inspections
HOA Fees $277/ann
HOA Y/N Yes
Originating Board Stellar MLS
Year Built 1980
Annual Tax Amount $9,601
Lot Size 0.330 Acres
Acres 0.33
Property Description
Located in one of the most renowned neighborhoods in the country, this mid-century modern nature lover's retreat in The Meadows offers inspiring lakefront views to go along with the privacy and intimacy of its cul-de-sac lot. With direct access to one of The Meadows' three newly refreshed golf courses, extensive landscaping, a screened-in saltwater pool with new heat pump, and easy access to The Meadows' nature trails, gym, pickleball courts, and more, the property boasts all the amenities of a country club resort. While you enjoy the peace, quiet, and seclusion of the well-appointed outdoor spaces and grand sunsets, the inside is a 3,157-square-foot, full-featured 3-bedroom, 3-bath split plan ready for you to make your mark. Ample wall space and recessed lighting will help you turn the home into an art gallery, while the luxurious European-style cabinetry and high-end stainless steel appliances in the kitchen will elevate your culinary aspirations and allow you to truly dazzle dinner guests in the delightful great room. Even the storage capabilities get five-star treatment both inside and out. Inside, each bedroom boasts custom California Closets systems that maximize your space and organize your clothes, shoes, jewelry, and more. The garage features a durable poured epoxy floor that is liquid-proof, sleek, and easy to clean up. Lastly, the home is conveniently located to the best shopping and dining in the region, whether it's a 15-minute drive downtown or a 5-minute drive to UTC, Waterside Place, or Main Street in Lakewood Ranch. Let this bright, clean, mid-century modern gem bring you the same joy and comfort it has brought its current owners and the many guests that have marveled at its chic design.
Location
State FL
County Sarasota
Community The Meadows
Zoning RSF2
Interior
Interior Features Built-in Features, Ceiling Fans(s), Eat-in Kitchen, High Ceilings, Living Room/Dining Room Combo, Master Bedroom Main Floor, Open Floorplan, Skylight(s), Solid Wood Cabinets, Split Bedroom, Stone Counters, Thermostat, Vaulted Ceiling(s), Walk-In Closet(s), Window Treatments
Heating Heat Pump
Cooling Central Air, Zoned
Flooring Carpet, Tile, Wood
Fireplaces Type Electric, Living Room, Non Wood Burning
Furnishings Partially
Fireplace true
Appliance Built-In Oven, Cooktop, Dishwasher, Disposal, Dryer, Electric Water Heater, Ice Maker, Microwave, Refrigerator, Washer, Water Filtration System, Wine Refrigerator
Laundry Laundry Room
Exterior
Exterior Feature Irrigation System
Parking Features Driveway, Garage Door Opener
Garage Spaces 2.0
Pool Gunite, Heated, In Ground, Salt Water
Community Features Association Recreation - Owned, Deed Restrictions, Fitness Center, Lake, Pool, Restaurant
Utilities Available BB/HS Internet Available, Cable Connected, Electricity Connected, Sewer Connected, Water Connected
View Y/N 1
View Golf Course, Pool, Water
Roof Type Membrane
Porch Covered, Deck, Rear Porch, Screened, Side Porch
Attached Garage true
Garage true
Private Pool Yes
Building
Lot Description Corner Lot, Cul-De-Sac, Near Golf Course, On Golf Course
Story 1
Entry Level One
Foundation Slab
Lot Size Range 1/4 to less than 1/2
Sewer Public Sewer
Water Public
Architectural Style Mid-Century Modern
Structure Type Block, Cement Siding, Stucco
New Construction false
Construction Status Inspections
Schools
Elementary Schools Gocio Elementary
Middle Schools Booker Middle
High Schools Booker High
Others
Pets Allowed Yes
HOA Fee Include Maintenance Grounds, Management, Private Road, Recreational Facilities
Senior Community No
Ownership Fee Simple
Monthly Total Fees $277
Acceptable Financing Cash, Conventional, Private Financing Available
Membership Fee Required Required
Listing Terms Cash, Conventional, Private Financing Available
Special Listing Condition None
Read Less Info
Want to know what your home might be worth? Contact us for a FREE valuation!

Our team is ready to help you sell your home for the highest possible price ASAP

© 2025 My Florida Regional MLS DBA Stellar MLS. All Rights Reserved.
Bought with COLDWELL BANKER REALTY
"My job is to find and attract mastery-based agents to the office, protect the culture, and make sure everyone is happy! "
1173 N Shepard Creek Pkwy, Farmington, UT, 84025, United States






