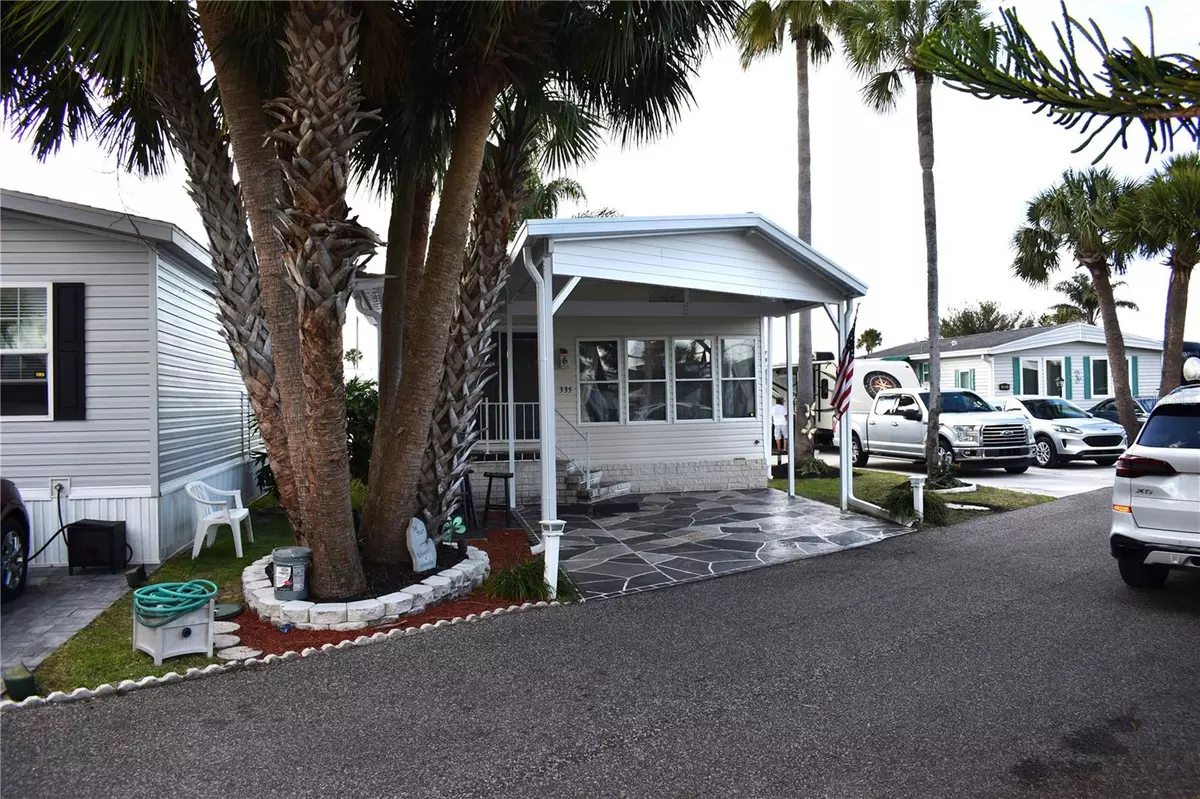$189,000
$189,990
0.5%For more information regarding the value of a property, please contact us for a free consultation.
1 Bed
1 Bath
726 SqFt
SOLD DATE : 04/18/2023
Key Details
Sold Price $189,000
Property Type Manufactured Home
Sub Type Manufactured Home - Post 1977
Listing Status Sold
Purchase Type For Sale
Square Footage 726 sqft
Price per Sqft $260
Subdivision Outdoor Resorts At Orlando
MLS Listing ID P4925065
Sold Date 04/18/23
Bedrooms 1
Full Baths 1
Construction Status Inspections
HOA Fees $197/qua
HOA Y/N Yes
Originating Board Stellar MLS
Year Built 1997
Annual Tax Amount $1,179
Lot Size 1,742 Sqft
Acres 0.04
Lot Dimensions 35X63
Property Description
Looking for a waterfront lot in active adult community within walking distance of the clubhouse and amenities? Then read on....This one bedroomed property with twin lofts offers additional space for guests to sleep or additional storage. The lofts are currently used for guests to sleep but you could remove the mattresses should you need extra storage. Ideally located on the channel with trex decking and wooden steps leading down to the water should you wish to have a small boat. Ideal for outdoor entertainment or simply soaking up the sun. This multi-level is one of a kind and will impress you as soon as you approach the front door. This beautiful home will suit the most discerning buyer. This property benefits from a recently added carport and beautifully painted driveway. As you enter the property you are drawn into this bright and airy living space with a contemporary feel. The living room features built in shelving and TV stand with a railing at the far end which separates the sunken family room from your living room. The family room has french doors opens directly onto your private deck. The master bedroom sits alongside the family room overlooking the canal and has the benefit of being accessible via the family room or hallway leading off from the kitchen and dining area. The dining room area sits alongside the living area overlooking the front of the unit. Natural lights pores into the area through the six large windows plus decorative arched transom windows overlooking the dining and kitchen area. The kitchen has been beautifully designed to have everything at your finger tips and has been finished with beautiful granite counter tops to complement the white cabinetry and appliances. The hallway running alongside the kitchen and bathroom also offer additional storage space including storage for a full sized washer and dryer. The bathroom is surprisingly spacious with a corner tub and shower offset to oneside alongside which is the sink and toilet. Enjoy the peace and tranquility of this beautiful community with access to Lake Davenport, community amenities and activities. Call today! Time to work on your Florida dream!
Location
State FL
County Polk
Community Outdoor Resorts At Orlando
Zoning RES
Rooms
Other Rooms Inside Utility, Loft
Interior
Interior Features Ceiling Fans(s), Coffered Ceiling(s), Living Room/Dining Room Combo, Master Bedroom Upstairs, Thermostat, Window Treatments
Heating Central, Electric
Cooling Central Air
Flooring Carpet, Tile
Furnishings Furnished
Fireplace false
Appliance Dryer, Electric Water Heater, Freezer, Microwave, Range, Refrigerator, Washer
Laundry Inside, Laundry Closet
Exterior
Exterior Feature Awning(s), Irrigation System, Lighting, Rain Gutters, Sliding Doors
Parking Features Driveway
Pool Other
Community Features Association Recreation - Owned, Clubhouse, Boat Ramp, Community Mailbox, Deed Restrictions, Gated, Golf Carts OK, Golf, Lake, Pool, Racquetball, Tennis Courts, Water Access, Waterfront
Utilities Available BB/HS Internet Available, Cable Connected, Electricity Connected, Phone Available, Sewer Connected, Water Connected
Amenities Available Boat Slip, Cable TV, Clubhouse, Gated, Golf Course, Pool, Racquetball, Recreation Facilities, Tennis Court(s)
View Y/N 1
Water Access 1
Water Access Desc Lake
View Water
Roof Type Shingle
Porch Deck
Garage false
Private Pool No
Building
Lot Description In County, Paved, Private
Entry Level Multi/Split
Foundation Slab
Lot Size Range 0 to less than 1/4
Sewer Private Sewer
Water Well
Structure Type Vinyl Siding, Wood Frame
New Construction false
Construction Status Inspections
Others
Pets Allowed Yes
HOA Fee Include Guard - 24 Hour, Cable TV, Common Area Taxes, Pool, Escrow Reserves Fund, Maintenance Grounds, Management, Private Road, Recreational Facilities, Security, Sewer, Trash, Water
Senior Community Yes
Ownership Fee Simple
Monthly Total Fees $197
Acceptable Financing Cash, Conventional
Membership Fee Required Required
Listing Terms Cash, Conventional
Num of Pet 1
Special Listing Condition None
Read Less Info
Want to know what your home might be worth? Contact us for a FREE valuation!

Our team is ready to help you sell your home for the highest possible price ASAP

© 2025 My Florida Regional MLS DBA Stellar MLS. All Rights Reserved.
Bought with I THINK REALTY, LLC
"My job is to find and attract mastery-based agents to the office, protect the culture, and make sure everyone is happy! "
1173 N Shepard Creek Pkwy, Farmington, UT, 84025, United States






