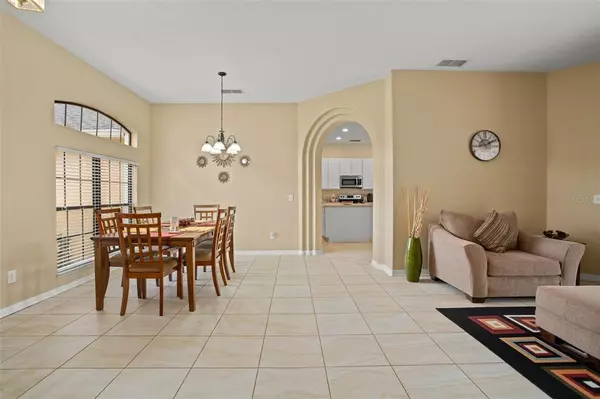$500,000
$515,000
2.9%For more information regarding the value of a property, please contact us for a free consultation.
4 Beds
4 Baths
2,588 SqFt
SOLD DATE : 04/20/2023
Key Details
Sold Price $500,000
Property Type Single Family Home
Sub Type Single Family Residence
Listing Status Sold
Purchase Type For Sale
Square Footage 2,588 sqft
Price per Sqft $193
Subdivision Legacy Park Ph 01
MLS Listing ID O6088931
Sold Date 04/20/23
Bedrooms 4
Full Baths 4
HOA Fees $76/qua
HOA Y/N Yes
Originating Board Stellar MLS
Year Built 2005
Annual Tax Amount $4,267
Lot Size 9,147 Sqft
Acres 0.21
Property Description
Welcome home to this beautiful move-in ready 4-bedroom, 4-bathroom POOL home located in the Legacy Park community! This spacious home is sure to check off all the boxes and more whether you're looking for your next investment opportunity or primary residence! Through the front door you're welcomed into the open concept formal living room and dining room with direct views out the sliding glass doors. Off the front door is an amazing flex space that would make for the perfect work from home office with an attached full bathroom! Around the corner is the master retreat with amazing views out the sliding glass doors to wake up to every morning and a generous sized ensuite! At the heart of the home you'll find the kitchen with a breakfast nook, stainless steel appliances, pantry, and utility room attached. The family room offers built in shelving and another set of sliding glass doors that lead out to the exterior patio. Off the family room are 3 separate bedrooms and 2 full bathrooms. Step out back onto your covered porch that flows into the fully screened in deck with your private pool. You'll want to float year-round with your favorite beverage in hand! Recent upgrades include: Exterior paint (2019), inside AC handler replaced 2/2023 and outside condenser is 2017, and the tiling in the kitchen and bathrooms was completed in 2021. Call to schedule your private showing today!
Location
State FL
County Polk
Community Legacy Park Ph 01
Interior
Interior Features Ceiling Fans(s), Walk-In Closet(s)
Heating Central
Cooling Central Air
Flooring Carpet, Tile
Fireplace false
Appliance Dishwasher, Disposal, Range, Refrigerator
Exterior
Exterior Feature Irrigation System, Rain Gutters, Sidewalk
Garage Spaces 3.0
Pool Screen Enclosure
Utilities Available Cable Available, Electricity Connected, Public
Roof Type Shingle
Attached Garage true
Garage true
Private Pool Yes
Building
Story 1
Entry Level One
Foundation Slab
Lot Size Range 0 to less than 1/4
Sewer Public Sewer
Water Public
Structure Type Block, Stucco
New Construction false
Schools
Elementary Schools Citrus Ridge
Middle Schools Citrus Ridge
High Schools Ridge Community Senior High
Others
Pets Allowed Yes
Senior Community No
Ownership Fee Simple
Monthly Total Fees $107
Acceptable Financing Cash, Conventional, FHA, VA Loan
Membership Fee Required Required
Listing Terms Cash, Conventional, FHA, VA Loan
Special Listing Condition None
Read Less Info
Want to know what your home might be worth? Contact us for a FREE valuation!

Our team is ready to help you sell your home for the highest possible price ASAP

© 2025 My Florida Regional MLS DBA Stellar MLS. All Rights Reserved.
Bought with KELLER WILLIAMS REALTY AT THE PARKS
"My job is to find and attract mastery-based agents to the office, protect the culture, and make sure everyone is happy! "
1173 N Shepard Creek Pkwy, Farmington, UT, 84025, United States






