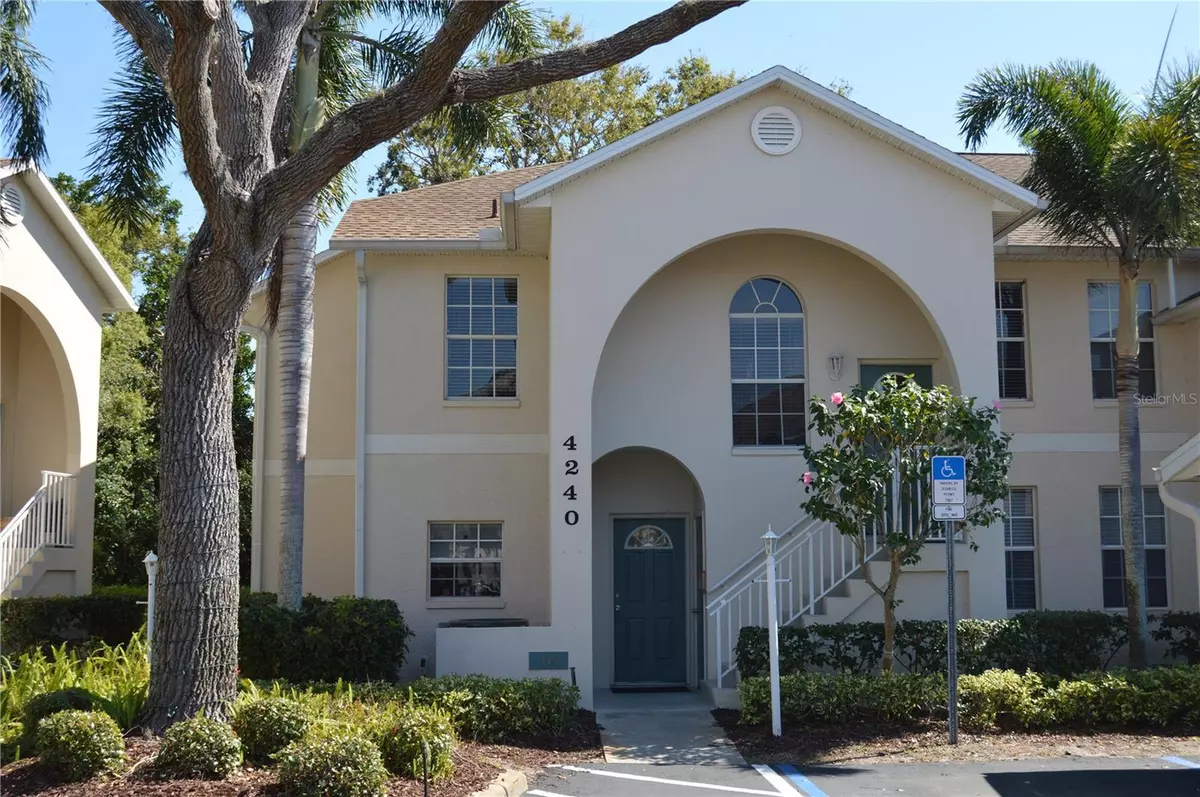$383,500
$383,500
For more information regarding the value of a property, please contact us for a free consultation.
3 Beds
2 Baths
1,320 SqFt
SOLD DATE : 04/24/2023
Key Details
Sold Price $383,500
Property Type Condo
Sub Type Condominium
Listing Status Sold
Purchase Type For Sale
Square Footage 1,320 sqft
Price per Sqft $290
Subdivision Pinestone At Palmer Ranch
MLS Listing ID A4562398
Sold Date 04/24/23
Bedrooms 3
Full Baths 2
Condo Fees $375
Construction Status No Contingency
HOA Y/N No
Originating Board Stellar MLS
Year Built 1997
Annual Tax Amount $2,385
Lot Size 18.570 Acres
Acres 18.57
Property Description
This is what you have been waiting for! First floor end unit in Pinestone at Palmer Ranch with covered parking steps away from the condo.
This lovely move in ready condo has a open floor plan with split bedrooms. Third bedroom can also be used as a flex space, office, den or formal dining room.
The kitchen has new stainless steel refrigerator, stove and microwave (microwave being installed 3/3) . It is light, bright and open to the dining and living room that goes out to the glassed-in lanai where you can enjoy a wooded private setting. The primary bedroom has a large walk in closet and nice size bathroom.
This a a very active community. You will enjoy the wonderful amenities including a beautifully appointed Clubhouse, lighted swimming pool, 32-seat movie theater, basketball court, lighted tennis courts, fitness center, billiard room, card room, library, spa and BBQ grills. Pinestone is a short drive to Sarasota's lovely Siesta Key Beach as well as easy access to downtown Sarasota, UTC, Sarasota Square Mall and The Legacy Trail. Just minutes from I-75 and Tamiami Trail, Pinestone living offers residents year round enjoyment and a warm and friendly place to call home.
Location
State FL
County Sarasota
Community Pinestone At Palmer Ranch
Zoning RMF1
Interior
Interior Features Ceiling Fans(s), High Ceilings, Kitchen/Family Room Combo, Living Room/Dining Room Combo, Open Floorplan, Split Bedroom, Walk-In Closet(s), Window Treatments
Heating Electric
Cooling Central Air
Flooring Ceramic Tile, Laminate
Furnishings Unfurnished
Fireplace false
Appliance Dishwasher, Disposal, Dryer, Electric Water Heater, Microwave, Range, Refrigerator, Washer
Laundry Laundry Closet
Exterior
Exterior Feature Irrigation System, Lighting, Rain Gutters, Sidewalk, Sliding Doors, Storage, Tennis Court(s)
Community Features Buyer Approval Required, Clubhouse, Community Mailbox, Deed Restrictions, Fitness Center, Gated, Pool, Sidewalks, Tennis Courts
Utilities Available BB/HS Internet Available, Cable Connected, Electricity Connected, Public, Sewer Connected, Underground Utilities, Water Connected
Roof Type Concrete, Shingle
Garage false
Private Pool No
Building
Story 1
Entry Level One
Foundation Slab
Sewer Public Sewer
Water Public
Structure Type Concrete, Stucco
New Construction false
Construction Status No Contingency
Others
Pets Allowed Yes
HOA Fee Include Cable TV, Pool, Insurance, Internet, Maintenance Structure, Maintenance Grounds, Maintenance, Management, Pest Control, Pool, Private Road, Recreational Facilities, Sewer, Trash, Water
Senior Community No
Pet Size Small (16-35 Lbs.)
Ownership Condominium
Monthly Total Fees $375
Acceptable Financing Cash, Conventional
Listing Terms Cash, Conventional
Num of Pet 2
Special Listing Condition None
Read Less Info
Want to know what your home might be worth? Contact us for a FREE valuation!

Our team is ready to help you sell your home for the highest possible price ASAP

© 2025 My Florida Regional MLS DBA Stellar MLS. All Rights Reserved.
Bought with SARASOTA HOME REALTY
"My job is to find and attract mastery-based agents to the office, protect the culture, and make sure everyone is happy! "
1173 N Shepard Creek Pkwy, Farmington, UT, 84025, United States

