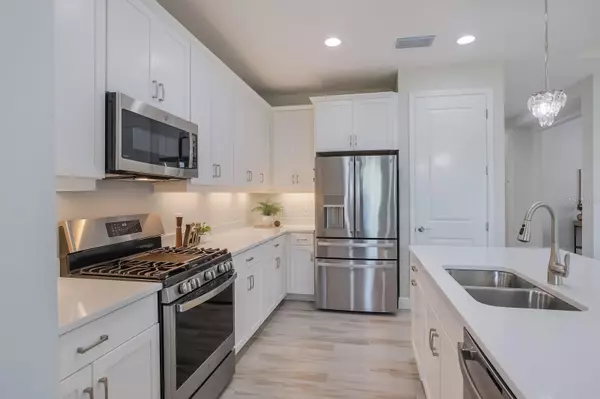$525,000
$599,994
12.5%For more information regarding the value of a property, please contact us for a free consultation.
2 Beds
2 Baths
1,636 SqFt
SOLD DATE : 04/26/2023
Key Details
Sold Price $525,000
Property Type Single Family Home
Sub Type Single Family Residence
Listing Status Sold
Purchase Type For Sale
Square Footage 1,636 sqft
Price per Sqft $320
Subdivision Lakehouse Cove At Waterside Ph2
MLS Listing ID A4563494
Sold Date 04/26/23
Bedrooms 2
Full Baths 2
Construction Status Inspections
HOA Fees $327/qua
HOA Y/N Yes
Originating Board Stellar MLS
Year Built 2021
Annual Tax Amount $7,074
Lot Size 7,405 Sqft
Acres 0.17
Property Description
Built in 2021, this spacious and well-appointed residence is located in the modern community of Lakehouse Cove in Waterside. This newer development in Lakewood Ranch offers picturesque views, maintenance-free living, terrific amenities, and a burgeoning downtown center. The 2-bedroom plus den, 2-bathroom Coastal Dover floor plan offers 1,636 square feet of open great room living with a plethora of upgrades optimizing its fresh and vibrant interior.
Newer construction brings peace of mind along with HURRICANE IMPACT windows, sliders, and doors throughout. The foyer and great room are distinguished by volume tray ceilings, while the large, open kitchen includes soft-close drawers and doors, quartz countertops, under cabinet lighting, white cabinetry, an upgraded refrigerator, a sprawling island, and large dining area. The kitchen flows into the great room seamlessly and out to an inviting outdoor screened living area. And YES, there is ample room to add a pool, while socializing or a refreshing swim at the amenity center is just few yards away.
A large den just off the foyer is ideal as an office, separate tv room, or even extra space for guests. The inviting owner's suite has an oversized walk-in closet, and an invigorating bath with dual sink vanity. Meanwhile, the second bedroom is located on a separate wing just off the second full bath. Upgrades continue with a top-of-the-line water softener and a whole-house air purifier, a laundry room with the addition of a sink cabinet, elevated lighting package, a two car garage with epoxy flooring, and even exterior security camera both above the garage and doorbell.
Upscale living to enjoy all the distinguished offerings in the #1 selling village within the #1 selling community for 5 years running, this stylish home is walking distance to the LakeHouse Cove amenities which include a resort-style pool with spa and cabanas, community center, fitness center, sunset lawn, firepit, walking trails, dog parks, bocce ball, pickle ball court, and a boat house with kayak launch.
Location
State FL
County Sarasota
Community Lakehouse Cove At Waterside Ph2
Zoning VPD
Rooms
Other Rooms Den/Library/Office, Great Room
Interior
Interior Features Eat-in Kitchen, High Ceilings, Master Bedroom Main Floor, Open Floorplan, Split Bedroom, Walk-In Closet(s)
Heating Central
Cooling Central Air
Flooring Carpet, Tile
Furnishings Unfurnished
Fireplace false
Appliance Dishwasher, Dryer, Microwave, Range, Refrigerator, Washer
Laundry Laundry Room
Exterior
Exterior Feature Irrigation System, Rain Gutters, Sliding Doors
Garage Spaces 2.0
Community Features Association Recreation - Owned, Community Mailbox, Deed Restrictions, Fitness Center, Golf Carts OK, Irrigation-Reclaimed Water, Pool, Tennis Courts, Water Access, Waterfront
Utilities Available BB/HS Internet Available, Cable Connected, Electricity Connected, Natural Gas Connected, Public, Sewer Connected, Sprinkler Recycled, Water Connected
Amenities Available Clubhouse, Fitness Center, Pickleball Court(s), Recreation Facilities, Tennis Court(s), Vehicle Restrictions
Water Access 1
Water Access Desc Lake
Roof Type Tile
Attached Garage true
Garage true
Private Pool No
Building
Entry Level One
Foundation Slab
Lot Size Range 0 to less than 1/4
Builder Name Homes by Towne
Sewer Public Sewer
Water Public
Structure Type Block
New Construction false
Construction Status Inspections
Others
Pets Allowed Yes
HOA Fee Include Common Area Taxes, Pool, Maintenance Grounds, Recreational Facilities
Senior Community No
Ownership Fee Simple
Monthly Total Fees $327
Acceptable Financing Cash, Conventional
Membership Fee Required Required
Listing Terms Cash, Conventional
Special Listing Condition None
Read Less Info
Want to know what your home might be worth? Contact us for a FREE valuation!

Our team is ready to help you sell your home for the highest possible price ASAP

© 2025 My Florida Regional MLS DBA Stellar MLS. All Rights Reserved.
Bought with MICHAEL SAUNDERS & COMPANY
"My job is to find and attract mastery-based agents to the office, protect the culture, and make sure everyone is happy! "
1173 N Shepard Creek Pkwy, Farmington, UT, 84025, United States






