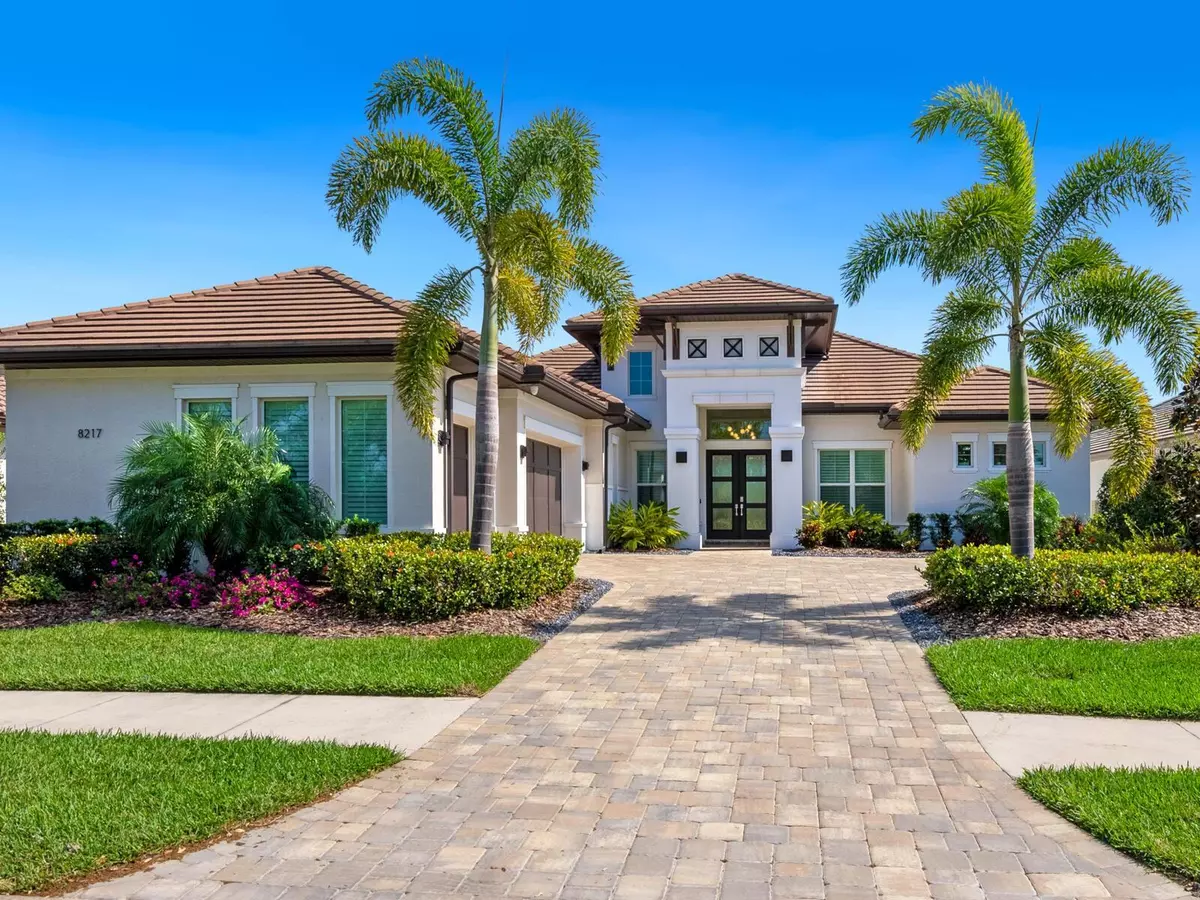$2,100,000
$2,195,000
4.3%For more information regarding the value of a property, please contact us for a free consultation.
3 Beds
4 Baths
3,355 SqFt
SOLD DATE : 04/28/2023
Key Details
Sold Price $2,100,000
Property Type Single Family Home
Sub Type Single Family Residence
Listing Status Sold
Purchase Type For Sale
Square Footage 3,355 sqft
Price per Sqft $625
Subdivision Lakehouse Cove/Waterside Ph 1
MLS Listing ID A4563283
Sold Date 04/28/23
Bedrooms 3
Full Baths 4
HOA Fees $346/qua
HOA Y/N Yes
Originating Board Stellar MLS
Year Built 2020
Annual Tax Amount $17,773
Lot Size 10,890 Sqft
Acres 0.25
Property Description
Experience luxury-living at its finest in this custom Lee Wetherington home located in Lakehouse Cove at Waterside, Sarasota. Built in 2020, this custom Nautica model offers exquisite upgrades and high end finishes that will delight the most discerning buyer. Enter through the exquisite double doors into the generous open floor plan of the great room with high vaulted ceilings, taking in the tranquility of the pool and the private preserve area. The European style kitchen is complete with Wolf and Sub Zero appliances, contemporary cabinets, and expansive quartz waterfall island. Glass sliders in the great room and bonus room pocket seamlessly and transition to the outdoor area featuring a panoramic screened and covered patio, heated saltwater pool/ spa with waterfall, contemporary fire pit, as well as the fully equipped outdoor kitchen. The owner's suite is undoubtedly one of the most luxurious you will see. The opulent en suite bath has an expansive two person walk-in shower that spans 121” and also includes soaking tub, built-in cabinetry, automatic toto toilet, and back lit mirrors.
Beautiful oversized porcelain tile flows seamlessly throughout the home, creating a unified look. Each bedroom is en-suite and has spacious closets. There is a 4th full bath off the bonus room that also can serve as a pool bath. In addition, there is a home office/ den located off the great room, which could also be used as a fourth bedroom. This home has a contemporary flair with the owner's addition of stunning custom lighting and ceiling fans. This home is also tech-forward with the Control 4 system, surround sound, Ring doorbell, concealed wall speakers, complete security system with cameras, whole house generator, and programmable thermostat. To complete this masterpiece is the oversized 3 car garage, which includes custom cabinets and a mini split A/C.
Lakehouse Cove at Waterside amenities include community pool and spa with poolside cabanas, fitness and exercise studio, boathouse, event lawn and sunset lawn, play areas, bocce and pickleball courts, firepit, and two dog parks. Rent a kayak or bring your own paddleboard and spend the day on the water. Waterside Place is a vibrant, lakefront town center with stylish shops, restaurants, entertainment, and a new cultural hub for Sarasota. The Players Centre for Performing Arts, Sarasota's oldest performing arts organization, is also making its home in a stunning new theatre that will host nearly 400 performances a year. It's an exciting development with water taxis ready to transport you from Lakehouse Cove to Waterside Place. Only minutes to the UTC, superb shopping, fine dining, medical facilities, great schools and just a short drive to Florida's Gulf Coast beaches.
Location
State FL
County Sarasota
Community Lakehouse Cove/Waterside Ph 1
Zoning VPD
Rooms
Other Rooms Bonus Room, Den/Library/Office
Interior
Interior Features Ceiling Fans(s), Crown Molding, High Ceilings, Master Bedroom Main Floor, Open Floorplan, Solid Surface Counters, Solid Wood Cabinets, Split Bedroom, Walk-In Closet(s), Window Treatments
Heating Central, Electric, Natural Gas
Cooling Central Air, Mini-Split Unit(s)
Flooring Carpet, Tile
Fireplaces Type Gas, Outside
Fireplace true
Appliance Built-In Oven, Cooktop, Dishwasher, Disposal, Dryer, Microwave, Refrigerator, Tankless Water Heater, Washer, Water Purifier
Laundry Laundry Room
Exterior
Exterior Feature Irrigation System, Lighting, Outdoor Grill, Outdoor Kitchen, Sliding Doors
Parking Features Driveway, Garage Door Opener, Garage Faces Side
Garage Spaces 3.0
Pool In Ground, Salt Water, Screen Enclosure
Community Features Clubhouse, Boat Ramp, Deed Restrictions, Fitness Center, Irrigation-Reclaimed Water, Lake, Park, Playground, Pool, Tennis Courts
Utilities Available BB/HS Internet Available, Cable Connected, Electricity Connected, Natural Gas Connected, Sewer Connected, Underground Utilities, Water Connected
Amenities Available Clubhouse, Fitness Center, Optional Additional Fees, Pickleball Court(s), Playground, Pool, Recreation Facilities, Spa/Hot Tub, Tennis Court(s)
Roof Type Tile
Attached Garage true
Garage true
Private Pool Yes
Building
Story 1
Entry Level One
Foundation Slab
Lot Size Range 1/4 to less than 1/2
Builder Name LEE WETHERINGTON HOMES
Sewer Public Sewer
Water Public
Structure Type Block
New Construction false
Schools
Elementary Schools Tatum Ridge Elementary
Middle Schools Mcintosh Middle
High Schools Booker High
Others
Pets Allowed Yes
HOA Fee Include Pool, Maintenance Grounds, Management, Recreational Facilities
Senior Community No
Ownership Fee Simple
Monthly Total Fees $346
Acceptable Financing Cash, Conventional
Membership Fee Required Required
Listing Terms Cash, Conventional
Special Listing Condition None
Read Less Info
Want to know what your home might be worth? Contact us for a FREE valuation!

Our team is ready to help you sell your home for the highest possible price ASAP

© 2025 My Florida Regional MLS DBA Stellar MLS. All Rights Reserved.
Bought with PREMIER SOTHEBYS INTL REALTY
"My job is to find and attract mastery-based agents to the office, protect the culture, and make sure everyone is happy! "
1173 N Shepard Creek Pkwy, Farmington, UT, 84025, United States






