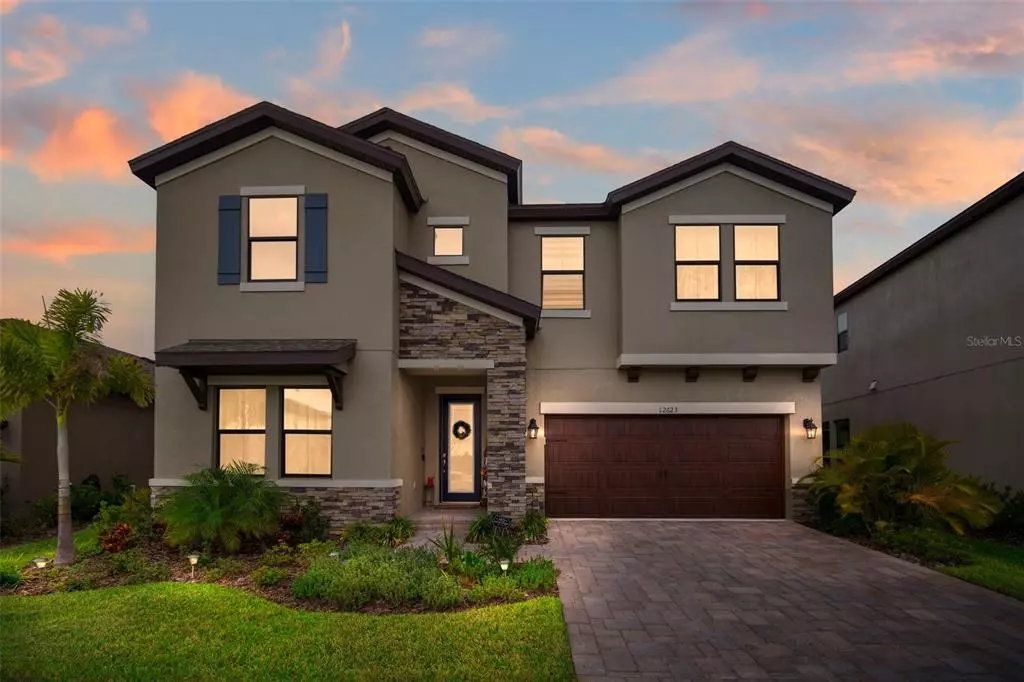$679,000
$679,000
For more information regarding the value of a property, please contact us for a free consultation.
5 Beds
3 Baths
3,429 SqFt
SOLD DATE : 04/28/2023
Key Details
Sold Price $679,000
Property Type Single Family Home
Sub Type Single Family Residence
Listing Status Sold
Purchase Type For Sale
Square Footage 3,429 sqft
Price per Sqft $198
Subdivision B & D Hawkstone Ph 2
MLS Listing ID T3415569
Sold Date 04/28/23
Bedrooms 5
Full Baths 3
Construction Status Financing
HOA Fees $10/qua
HOA Y/N Yes
Originating Board Stellar MLS
Year Built 2021
Annual Tax Amount $3,556
Lot Size 6,969 Sqft
Acres 0.16
Lot Dimensions 55.39x122
Property Description
Welcome to this absolutely STUNNING West Bay Pelican floorplan in the vast and cozy Hawkstone community! This home has absolutely everything you have ever wanted in your dream home! As you enter, you are greeted by an immediate direct view of your heated pool and spa through the extra wide back sliding doors. The guest bedroom and bathroom are on the first level near the entrance, and the den is adjacent. The kitchen is completely magnificent and includes all of the finest features such as quartz countertops, a gourmet stainless steel appliance suite, gas connection for the cooktop, marble backsplash, double wall oven, a built-in beverage refrigerator, and a pantry you will not believe the size of! Upstairs is the loft, primary suite, and 3 additional bedrooms with a designated bathroom. Dimmed can lighting is offered throughout the home, as well as connections for built-in speakers. The quadruple back sliding glass door tucks into itself allowing for a wide open breezeway to your heated pool and spa where you can enjoy built-in lanai speakers and pre-plumb/wire/gas connections just waiting for your outdoor kitchen! The screen enclosure allows you peace of mind as the sliders remain open and you enjoy the best of Florida's tropical weather. Additional home upgrades include: water softener & filtration system and a tankless water heater! Hawkstone proudly features resort-style amenities including a lagoon pool with splashpad, playground, dog park, and gorgeous wetland areas preserved throughout the community. This home truly has it all! Don't delay, come see it today!!!
Location
State FL
County Hillsborough
Community B & D Hawkstone Ph 2
Zoning PD
Interior
Interior Features Eat-in Kitchen, High Ceilings, In Wall Pest System, Kitchen/Family Room Combo, Living Room/Dining Room Combo, Master Bedroom Upstairs, Open Floorplan, Solid Surface Counters, Solid Wood Cabinets, Split Bedroom, Walk-In Closet(s)
Heating Central
Cooling Central Air
Flooring Carpet, Tile, Vinyl
Fireplace false
Appliance Built-In Oven, Cooktop, Dishwasher, Disposal, Microwave, Range Hood, Refrigerator
Exterior
Exterior Feature Irrigation System, Sidewalk, Sliding Doors
Garage Spaces 2.0
Fence Fenced
Pool Heated, In Ground
Utilities Available Public
Roof Type Shingle
Attached Garage true
Garage true
Private Pool Yes
Building
Story 2
Entry Level Two
Foundation Slab
Lot Size Range 0 to less than 1/4
Sewer Public Sewer
Water Public
Structure Type Block, Stone, Stucco, Wood Frame
New Construction false
Construction Status Financing
Schools
Elementary Schools Pinecrest-Hb
Middle Schools Barrington Middle
High Schools Newsome-Hb
Others
Pets Allowed Yes
Senior Community No
Pet Size Extra Large (101+ Lbs.)
Ownership Fee Simple
Monthly Total Fees $10
Acceptable Financing Cash, Conventional, FHA, VA Loan
Membership Fee Required Required
Listing Terms Cash, Conventional, FHA, VA Loan
Num of Pet 2
Special Listing Condition None
Read Less Info
Want to know what your home might be worth? Contact us for a FREE valuation!

Our team is ready to help you sell your home for the highest possible price ASAP

© 2025 My Florida Regional MLS DBA Stellar MLS. All Rights Reserved.
Bought with KELLER WILLIAMS SUBURBAN TAMPA
"My job is to find and attract mastery-based agents to the office, protect the culture, and make sure everyone is happy! "
1173 N Shepard Creek Pkwy, Farmington, UT, 84025, United States






